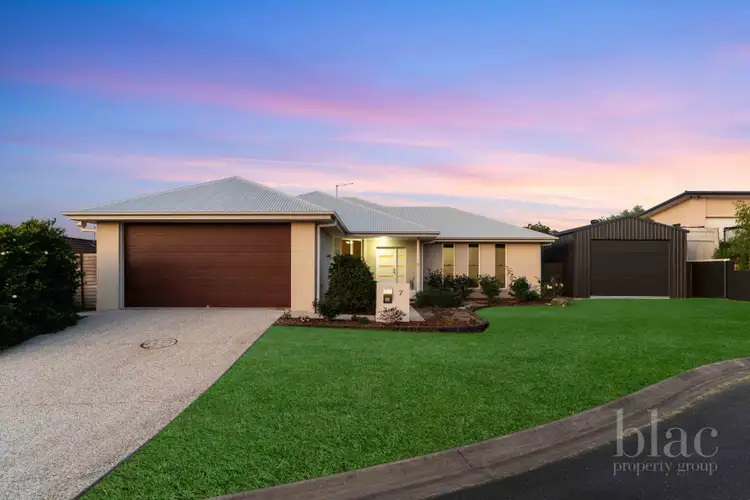This is the ONE you have been dreaming of! This home does not just tick the boxes, it wraps them up with a bow.
Set on a 618m2 block in a quiet cul de sac, this 2010 built property blends modern style with all the extras that make life easy and entertaining a breeze.
From the moment you arrive, the street presence sets the tone. A wide driveway leads to the double garage, while the impressive 5x7m shed stands proudly at the side ready for tools, toys or weekend projects.
Step inside and you will immediately notice the light, space and height. Soaring 9ft ceilings and ducted air conditioning flow throughout, creating an airy and comfortable feel no matter the season. The open plan living, dining and kitchen form the heart of the home, with large windows and sliding doors inviting in natural light and guiding you straight out to the alfresco and pool.
The kitchen is a true showpiece designed for both style and function. Featuring an induction cooktop, 700mm oven, plumbed fridge space and generous bench space with island seating, it is perfect for casual meals, entertaining friends or cooking up a storm while still being part of the action.
Accommodation includes four bedrooms, each thoughtfully designed with built in robes, while the master suite offers a walk in robe and private access straight out to the pool. Imagine an early morning swim or a late night dip without leaving your room. Two bathrooms service the home, including a main bathroom with separate bath and shower plus a separate toilet for family functionality.
There is also an office or study, perfect for those working from home, a homework zone or a creative space. The laundry is spacious with excellent storage and direct external access, adding to the everyday convenience this home delivers.
Step outside and you will find your own private retreat. A sparkling inground pool is the star of the show, framed by a fully fenced yard that is secure and family friendly. There is space for the kids and pets to play, while the alfresco entertaining area is made for summer barbecues, morning coffees or sunset drinks with friends.
Features Include:
• 618m2 block in a quiet cul de sac
• Four bedrooms. Main with walk in robe. Others with built ins
• Two bathrooms including family bathroom with separate bath and shower
• Open plan living and dining with great natural light
• Separate office or study space
• Double garage plus 5x7m shed
• Soaring 9ft ceilings with ducted air conditioning
• Modern kitchen with induction cooktop, 700mm oven and plumbed fridge space
• Laundry with external access and storage
• Sparkling inground pool
• Fully fenced family friendly yard
• Built in 2010
Location highlights:
• 2 minutes to Warner Marketplace
• 3 minutes to Dragonfly Park and Warner Lakes walking trails
• 5 minutes to Genesis Christian College
• 6 minutes to Bray Park High School and Bray Park Primary School
• 10 minutes to Eatons Hill Hotel and Shopping Village
• 30 minutes to Brisbane CBD
This is a home where lifestyle meets practicality. Pool days. Weekend projects in the shed. Quiet nights in the open plan living zone. With its location in the heart of Warner you are close to shops, schools, parks and lakes while still tucked away in a peaceful pocket.
Disclaimer:
All care has been taken to ensure accuracy in marketing this property. However, photography, digital enhancements, and written descriptions are for illustrative purposes only.
Prospective buyers are advised to undertake their own independent enquiries to satisfy themselves of the property's features.
This property is advertised for sale without a price and as such, a price guide cannot be provided.
The website may have filtered the property into a price bracket for website functionality purposes.
Please do not make any assumptions about the sale price of this property based on website price filtering.








 View more
View more View more
View more View more
View more View more
View more
