$475,000
4 Bed • 2 Bath • 2 Car • 959m²
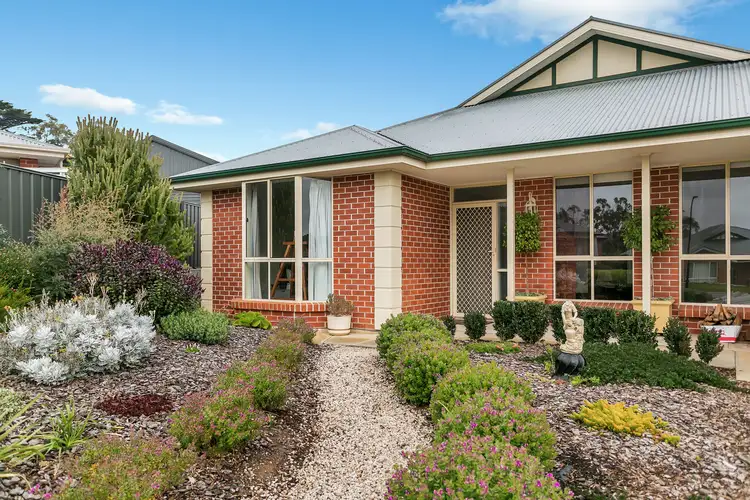
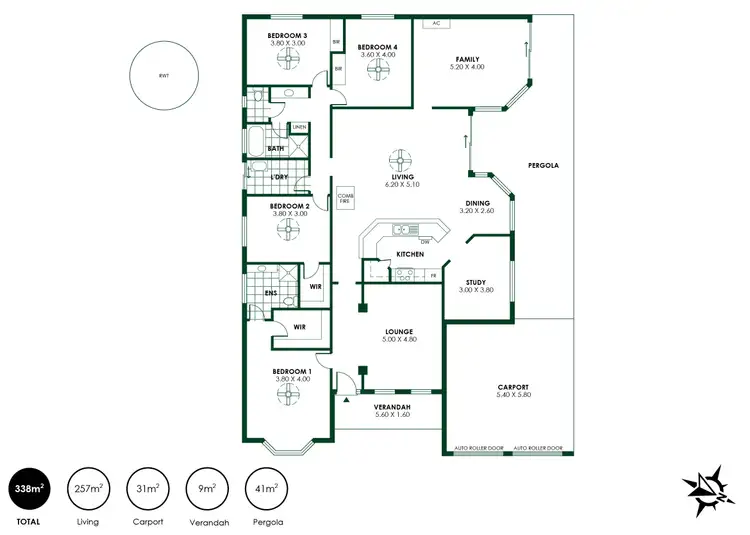
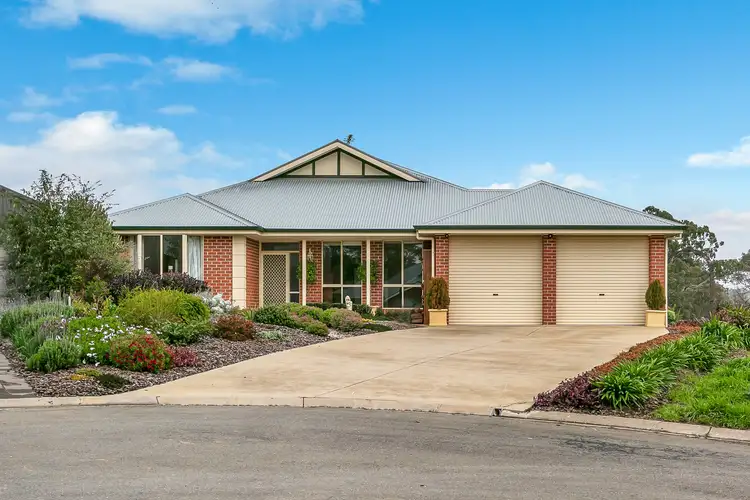
+28
Sold
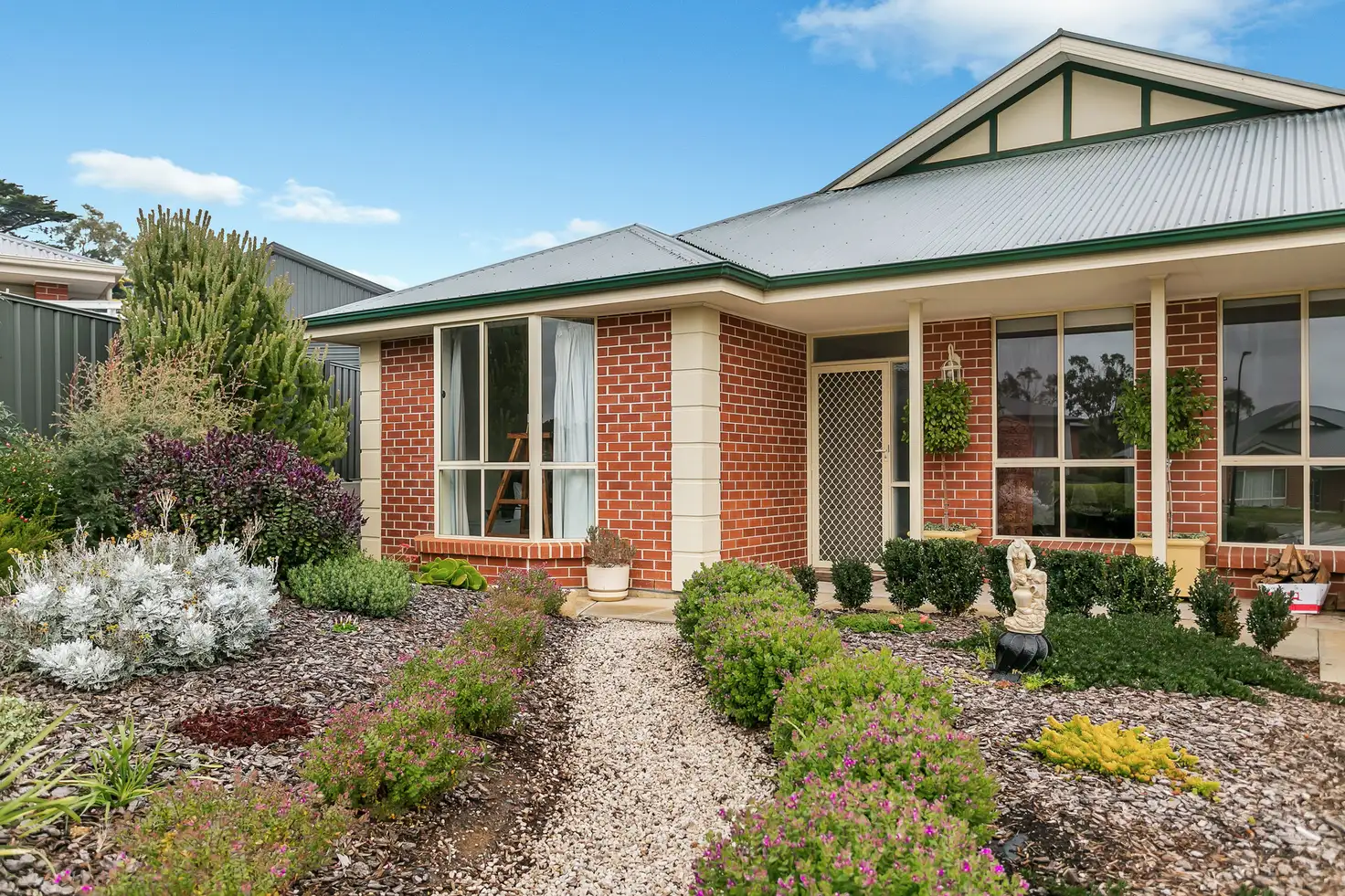


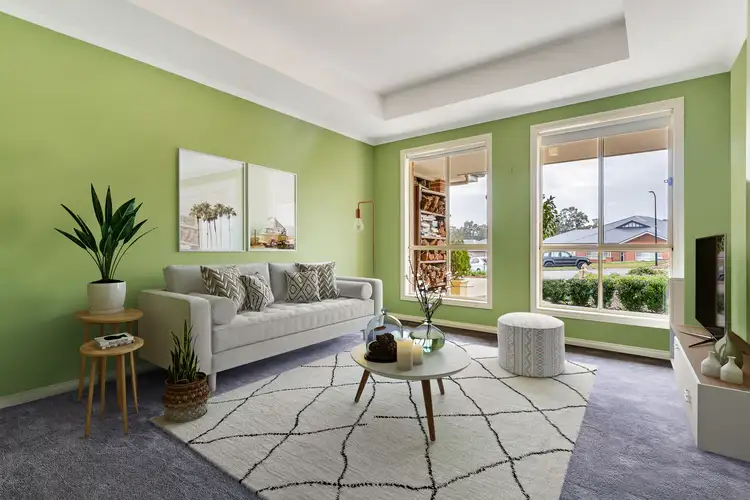
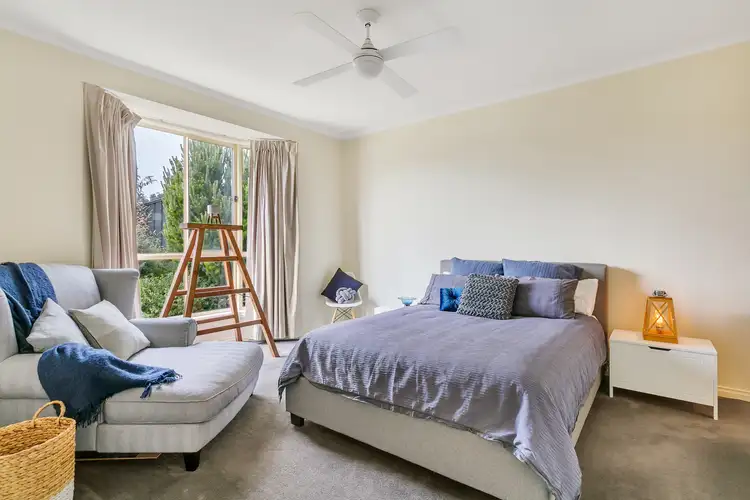
+26
Sold
7 Peter Court, Charleston SA 5244
Copy address
$475,000
- 4Bed
- 2Bath
- 2 Car
- 959m²
House Sold on Wed 30 Sep, 2020
What's around Peter Court
House description
“Fine-tune a family entertainer with views...”
Property features
Other features
Outdoor Entertaining, Slow Combustion HeaterLand details
Area: 959m²
Interactive media & resources
What's around Peter Court
 View more
View more View more
View more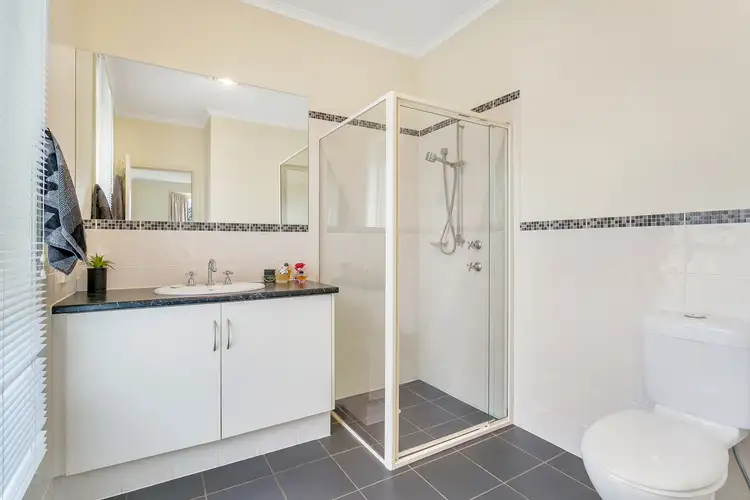 View more
View more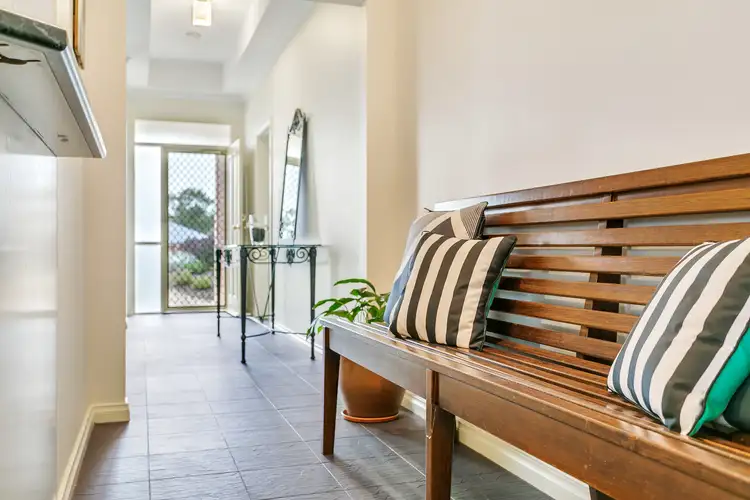 View more
View moreContact the real estate agent

Andrew Adcock
Adcock Real Estate
0Not yet rated
Send an enquiry
This property has been sold
But you can still contact the agent7 Peter Court, Charleston SA 5244
Nearby schools in and around Charleston, SA
Top reviews by locals of Charleston, SA 5244
Discover what it's like to live in Charleston before you inspect or move.
Discussions in Charleston, SA
Wondering what the latest hot topics are in Charleston, South Australia?
Similar Houses for sale in Charleston, SA 5244
Properties for sale in nearby suburbs
Report Listing
