That?s what you?ll say about the prices in the street when you take your opportunity to own a slice of paradise in this highly desired location.
Set in a beautifully elevated position, this spectacular designed family residence spans two impressive levels and is bound to suit those that demand ample space and seclusion.
Neatly positioned on a vastly usable 786m2 child friendly block with side access, this property is beautifully appointed and leaves no detail left wanting.
As you enter, the 9 foot ceilings, hardwood polished timber floors, freshly painted walls with new carpets, tiles, air-conditioning, calming neutral colour palette & abundant natural light showcase a generously proportioned interior you'll instantly fall in love with.
Upstairs you are welcomed by the designer gourmet kitchen with breakfast bar, glass splashback, room for a double door fridge, appliance cupboard, built-in pantry and an array of quality stainless steel appliances including canopy ducted range-hood, 4 burner gas cook top, Bosch oven and dishwasher - any budding chef will simply love this kitchen.
Adjoining the kitchen is a voluminous casual living and meals area with a built-in, cafe style indoor/outdoor servery highlighted by the elegant timber bi-folding window - the perfect spot to enjoy a hot Sunday breakfast.
Opening through the timber bi-fold doors is the expansive rear pergola with timber decking and vaulted ceilings overlooking the flat grassy yard with leafy surrounds - ample room for kids and pets to play.
Upstairs you'll also discover the formal lounge, complete with bay windows and a separate dining room which opens out to the elevated front balcony that captures the endless cross-flowing breezes.
The lavish master bedroom includes balcony access, double built-in robes, air-conditioning and ensuite with brass fittings and oversize shower. Also upstairs is the laundry, guest vanity, two spacious bedrooms with stainless steel fans and built-in robes whilst the main bathroom also has brass fittings and a classic claw-foot bath tub with separate shower.
On the lower level, a home office adjoins the main entry plus a large 4th bedroom or rumpus room with air-conditioning and built-in robes, separate bathroom with shower and toilet, under stair storage space and internal access to the oversized double garage with another huge storage space at the rear.
Within walking distance to parks & transport and only minutes from the Eatons Hill Tavern, Wantima golf course & Albany Creek central business hub, this is the perfect environment for raising a family.
This truly is a lifestyle choice, all you could want in privacy and space but without the high maintenance.
Regardless of your family dynamic, this residence is certain to impress.
A full features list includes:
• An elevated and private 786m2 allotment with a North-Easterly aspect
• Air-conditioning
• 9 foot ceilings
• Polished timber floors
• New carpet and paint
• Open plan kitchen with breakfast bar, glass splashback, room for a double door fridge, appliance cupboard, built-in pantry and an array of stainless steel appliances including canopy ducted range-hood, 4 burner gas cook top, Bosch oven & dishwasher
• Voluminous casual living & meals area, servery with bi-fold timber window
• Bi-fold timber doors leading out to a rear timber decked pergola area with vaulted ceilings
• Formal lounge with bay windows & air-conditioning and a separate formal dining
• Front elevated balcony with cool breezes
• 2 upstairs bedrooms with built-in robes & stainless steel fans
• Master suite with double built-in robes, access to front balcony, air-conditioning & ensuite with brass fittings and over-sized shower
• 4th bedroom or rumpus room with air-conditioning and built-in robe
• Separate home office with double doors that could also be used as another family room
• Main bathroom with brass fittings, claw-foot bath tub and separate shower
• Double lock-up garage
• Impressive amounts of storage space throughout including linen cupboards, huge storage at the rear of the garage & storage area under the stairs
• Flat grassy yard with side access and leafy surrounds
• Downstairs bathroom with 2-Pac vanity, shower & toilet
• Separate laundry
• Electric hot water
• Fully insulated Colorbond roof
• Walking distance to the local school, shops & transport
• Close to Wantima Golf Course
• 30 Minutes to the CBD
This is a unique opportunity to secure a low maintenance, spacious family home. Be quick!
'The Michael Spillane Team' is best contracted on mobile phone to answer your questions.
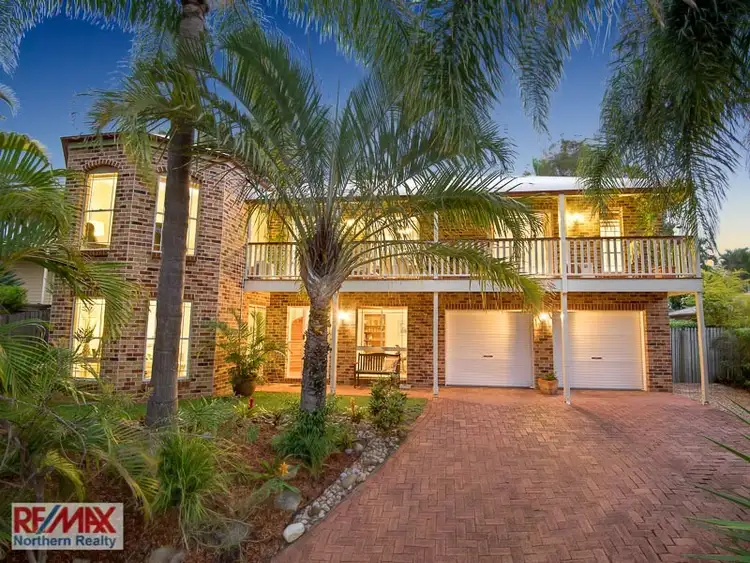
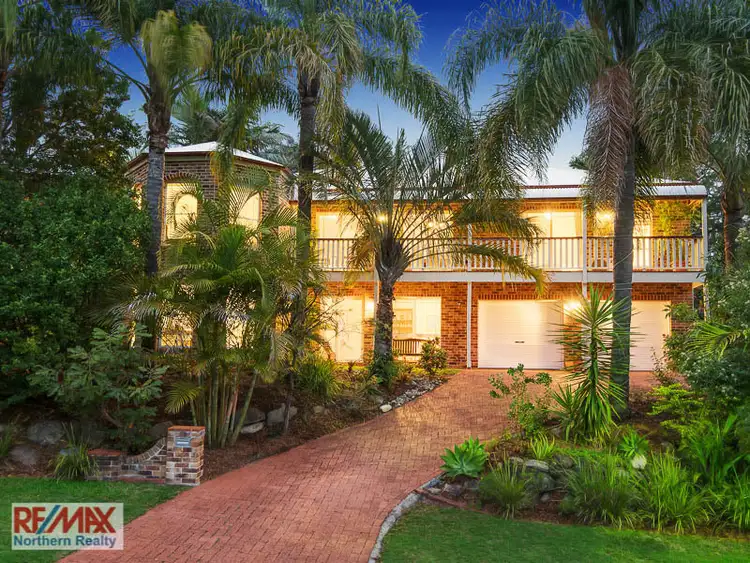
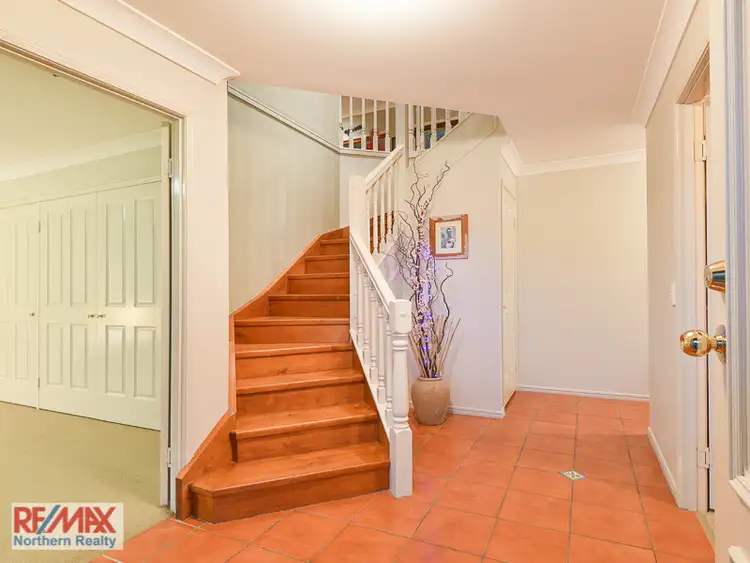
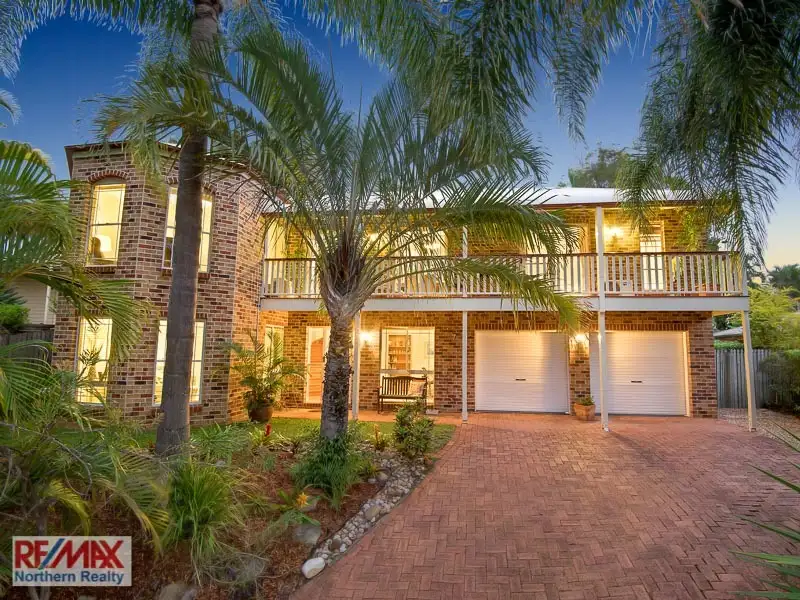


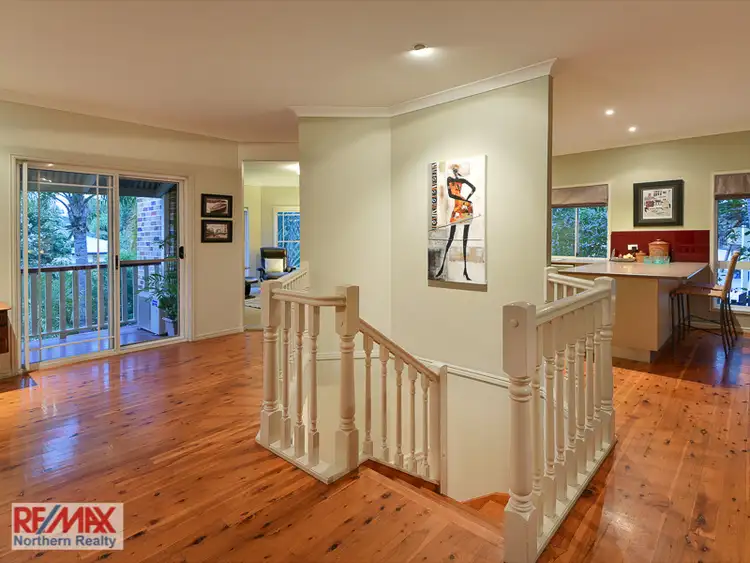
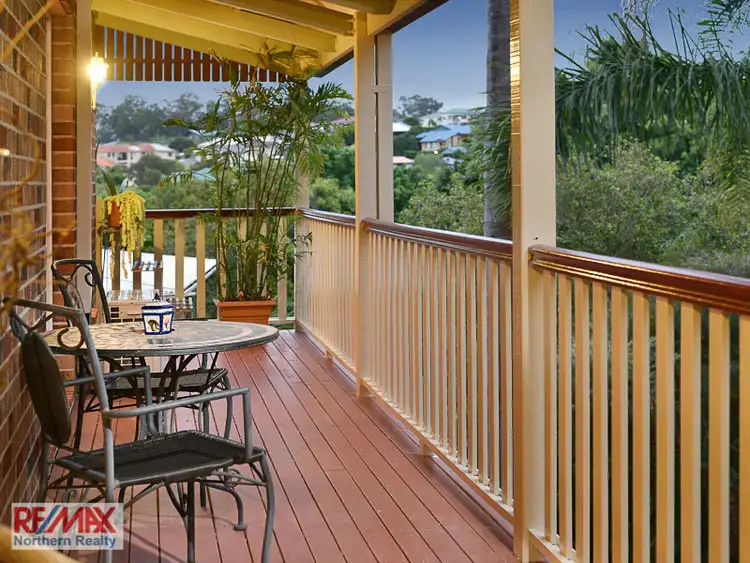
 View more
View more View more
View more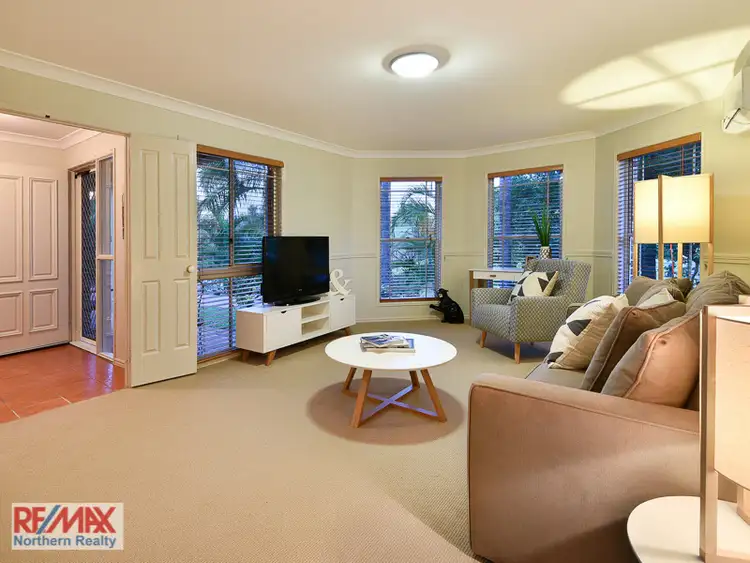 View more
View more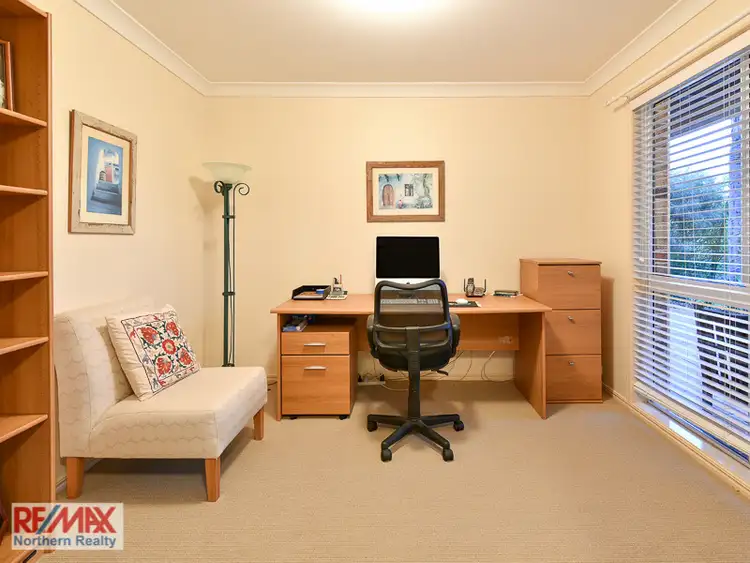 View more
View more
