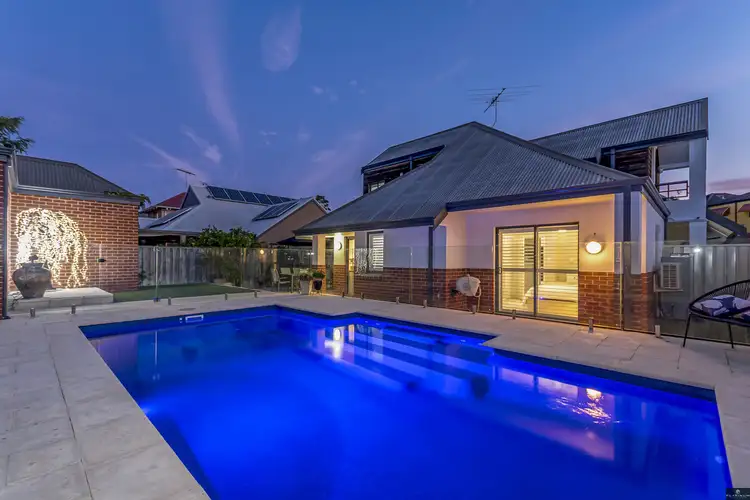We regret to inform the HOME OPEN is CANCELLED ed on 12th June - Please watch for further updates.
This state of the art, luxurious residence certainly has the WOW factor! With a lavish fit out, like no other sold in this area. It must be seen to believed!
This light-filled home embraces indoor-outdoor living with an inviting al fresco entertaining area, surrounded with low maintenance greenery, plus a dazzling azure blue swimming pool, to laze around on those hot summer days.
Rustic timber and pops of pastel are not uncommon in this inspiring property, just oozing with style and sophistication, designed with an unwavering attention to detail.
This gorgeous, home sweet home, with 3 bedrooms, including the master bedroom downstairs, really has a wonderful and amazing feel about it.
It is a delight to sit out, on those hot summer evenings and have a glass of wine or two.
Located in a wonderful area, close to the cafés, restaurants, HBF arena and Joondalup hospital. This location is just perfect.
This property is just waiting for that lucky person, to come along, live the dream and call this home!
You have to see it to believe it.
Extra features include, trendy, modern inspired décor, with crisp white painted staircase balusters, porcelain flooring, travertine tiles, Egyptian carpets, and an abundance of great living spaces.
No expense has been spared in the construction of this as-new, luxury home, that features the finest quality throughout. Situated in an outstanding premier location.
This home is the ultimate! In a class of its own!
With a perfect layout, featuring multiple living and sleeping areas; including a resort style, king sized master bedroom, with French doors to the pool area. What a way to wake up!
It does not stop there…See for yourself
**Featuring in detail**
*Ground Floor*
*Modern Trendy style throughout
*Gorgeous ENTRANCE FOYER with feature wooden entry door
*Magnificent, Light, Bright and Airy, Open Plan Family LOUNGE & DINING area, with patio doors to a courtyard.
*Impressive stylish CHEFS' KITCHEN with breakfast bar seating, quality stone benchtops, 900mm oven, 6 burner cooktop, rangehood, feature lighting, striking splashbacks, sleek white cabinetry and drawers, double fridge freezer recess, integrated dishwasher, pantry, plus more
*King sized Resort style, MASTER BEDROOM, with plantation shutters opening up to pool area, including, en suite bathroom, with huge bath, shower, vanity and toilet.
*LAUNDRY with plenty of storage, plus access to the drying area
*Under stairs storage cupboard
*Remote controlled DOUBLE GARAGE with extra height ceilings
*Independent Parking Area, at rear of the property, for extra car, boat or caravan
**Second Level**
*Two FAMILY/GUEST BEDROOMS, both of a great size. Bedroom 3 has its own lovely balcony and is currently being used as an extra lounge area.
*FAMILY BATHROOM – conveniently situated to facilitate the guest bedrooms; with bath/shower, vanity and toilet
**Outdoors**
*Designed with pure luxury and elegance in mind, with French doors, opening to a spectacular al fresco entertaining area, with feature walls, travertine tiles & low maintenance, artificial grass for the kids or furry friends to play on, complimented by a striking pool with quality glass pool fencing.
*Side gate access
*Extra parking for car or boat
**Extras**
*4 Split system air conditioning units
*Feature cladding walls
*Wooden French doors
*Down lights
*Gas Hot water system
*Quality Flooring
*Cornices and skirting throughout
*Stone tops
*Porcelain tiles
*Low maintenance artificial lawns
*Oversized garage with remote door & ample storage space
*Parking for extra car/caravan/boat
*Green title
Just a couple of minutes' drive, to the luscious sandy white beaches, close to your choice of quality schools, 5 minutes to Joondalup Central shopping centre and cinemas, and just a few minutes' walk to Joondalup train station for an easy commute to Perth CBD. What more do you need?
*Built in 1998
*464m2
Disclaimer:
The particulars are supplied for information only and shall not be taken as a representation of the seller or its agent as to the accuracy of any details mentioned herein which may be subject to change at any time without notice. No warranty or representation is made as to its accuracy and interested parties should place no reliance on it and should make their own independent enquiries.








 View more
View more View more
View more View more
View more View more
View more
