Swooning with stunning grandeur behind a spectacular stained-glass frontage, 7 Playford Road - a breathtaking suburban oasis of unmatched size and space, perfectly blending this impressive residential retreat with cosmopolitan convenience right at your fingertips - is primed to elevate family living to luxurious heights of understated contemporary brilliance.
Sweeping across an incredible 2-story footprint of over 350sqm of internal living, this lofty and light-filled home reveals unrivalled entertaining potential with the both formal and open-plan options to wine and dine friends, host loved ones for fun-filled get-togethers, and handle even the biggest of milestone events. Headlining this endless social scape is the gleaming chef's zone stretching across stone bench tops, before a huge outdoor alfresco sailing beneath a striking curbed pergola invites all the outdoor festivities you can conjure.
Together with an exceptionally spacious 4-bedroom upper floor, including decadent bay-windowed master with spa bath ensuite, sparkling family bathroom, as well as a ground level study ready to solve any WFH challenges and beautiful formal lounge or handy 5th bedroom option… this remarkable property redefines urban opulence!
FEATURES WE LOVE
• Commanding street presence with striking stained-glass frontage and palm-studded manicured yard
• Free-flowing and endlessly spacious ground level that sees superb open-plan entertaining potential, dedicated study/home office, formal lounge with bar and formal dining, as well as formal sitting or 5th bedroom option
• Sweeping chef's kitchen with fantastic stone bench top space ready to serve and socialise across this light-spilling space, abundant cabinetry and cupboards, and gleaming stainless appliances
• Huge outdoor entertaining area with undercover pergola and low maintenance backyard with all the room for your personal touch
• Lofty and soft-carpeted upstairs boasting 3 double bedrooms, all with BIRs
• Luxurious master bedroom featuring WIR and decadent ensuite with separate shower and relaxing spa bath
• Light and bright family bathroom also with separate shower and bath
• Family-friendly laundry with storage, and 3rd bathroom for exceptional family convenience
• An array of split-system and ducted AC, as well as bill-busting solar system
• Secure double garage, along with a large double garage/workshop at rear
SCHOOL ZONING
• Around the corner from East Torrens Primary and St Joseph's for easy commutes with the kids
• Zoned for Charles Campbell College R-12, and moments from Saint Ignatius' College
Rubbing shoulders with its sought-after neighbour Rostrevor, Newton is a flourishing, family-friendly destination where close-knit community vibes, pristine sporting ovals and popular parks, playgrounds and reserves create a vibrant atmosphere perfect for raising a family. Together with the bustling Newton Central & Target a stone's throw down the road delivering all your shopping essentials, trendy cafés, eateries and specialty stores in the one handy destination, and a bee-line to Adelaide CBD by way of car or hassle-free O-Bahn - claiming this prized address promises the brightest of futures!
Auction Pricing - In a campaign of this nature, our clients have opted to not state a price guide to the public. To assist you, please reach out to receive the latest sales data or attend our next inspection where this will be readily available. During this campaign, we are unable to supply a guide or influence the market in terms of price.
Vendors Statement: The vendor's statement may be inspected at our office for 3 consecutive business days immediately preceding the auction; and at the auction for 30 minutes before it starts.
Norwood RLA 278530
Disclaimer: As much as we aimed to have all details represented within this advertisement be true and correct, it is the buyer/ purchaser's responsibility to complete the correct due diligence while viewing and purchasing the property throughout the active campaign.
Property Details:
Council | Campbelltown
Zone | GN - General Neighbourhood
Land | 728sqm(Approx.)
House | 537sqm(Approx.)
Built | 1994
Council Rates | $TBC pa
Water | $TBC pq
ESL | $TBC pa
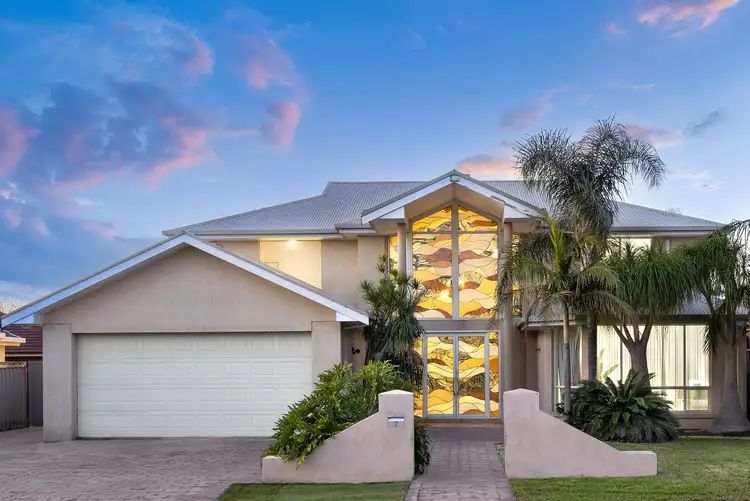
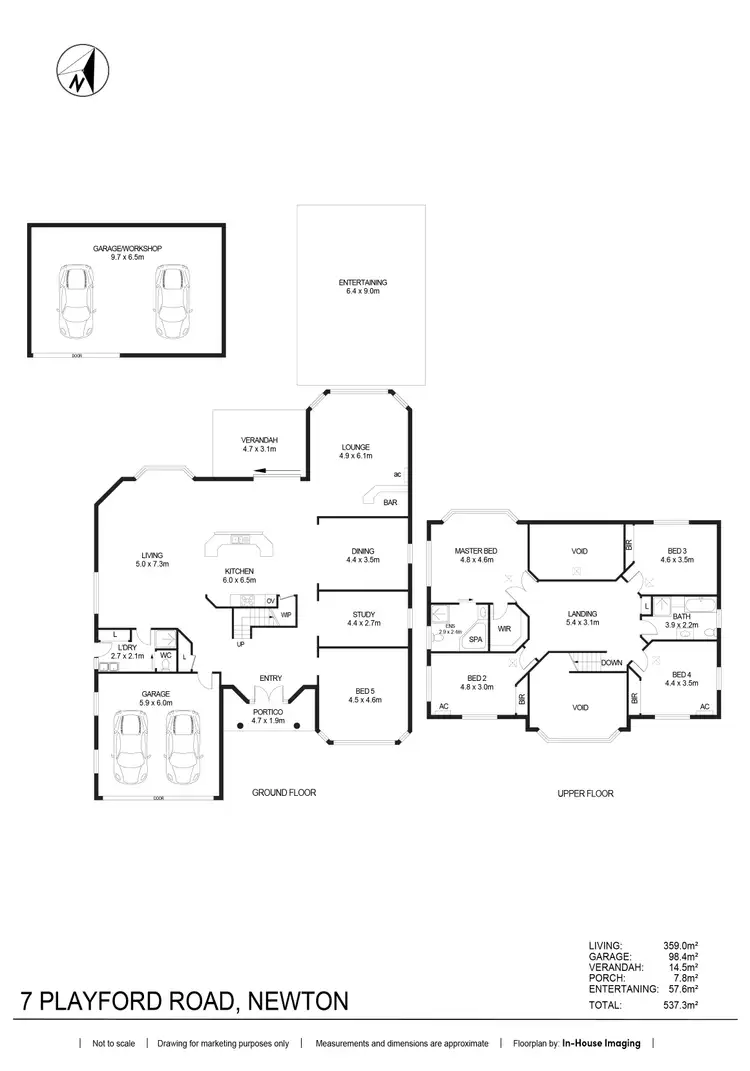
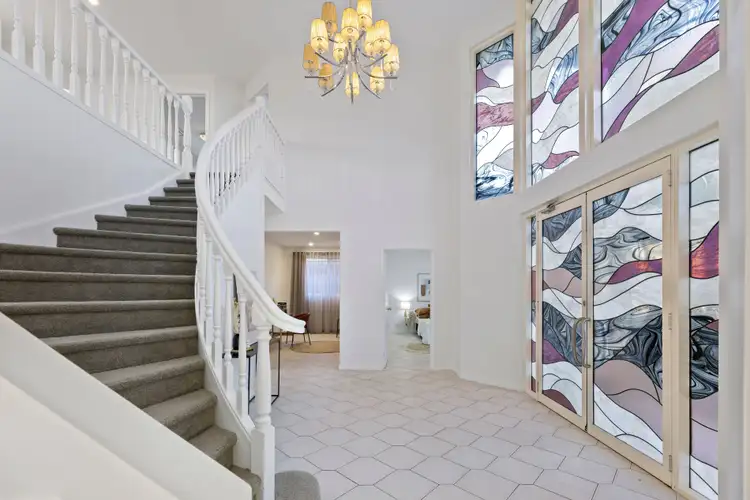
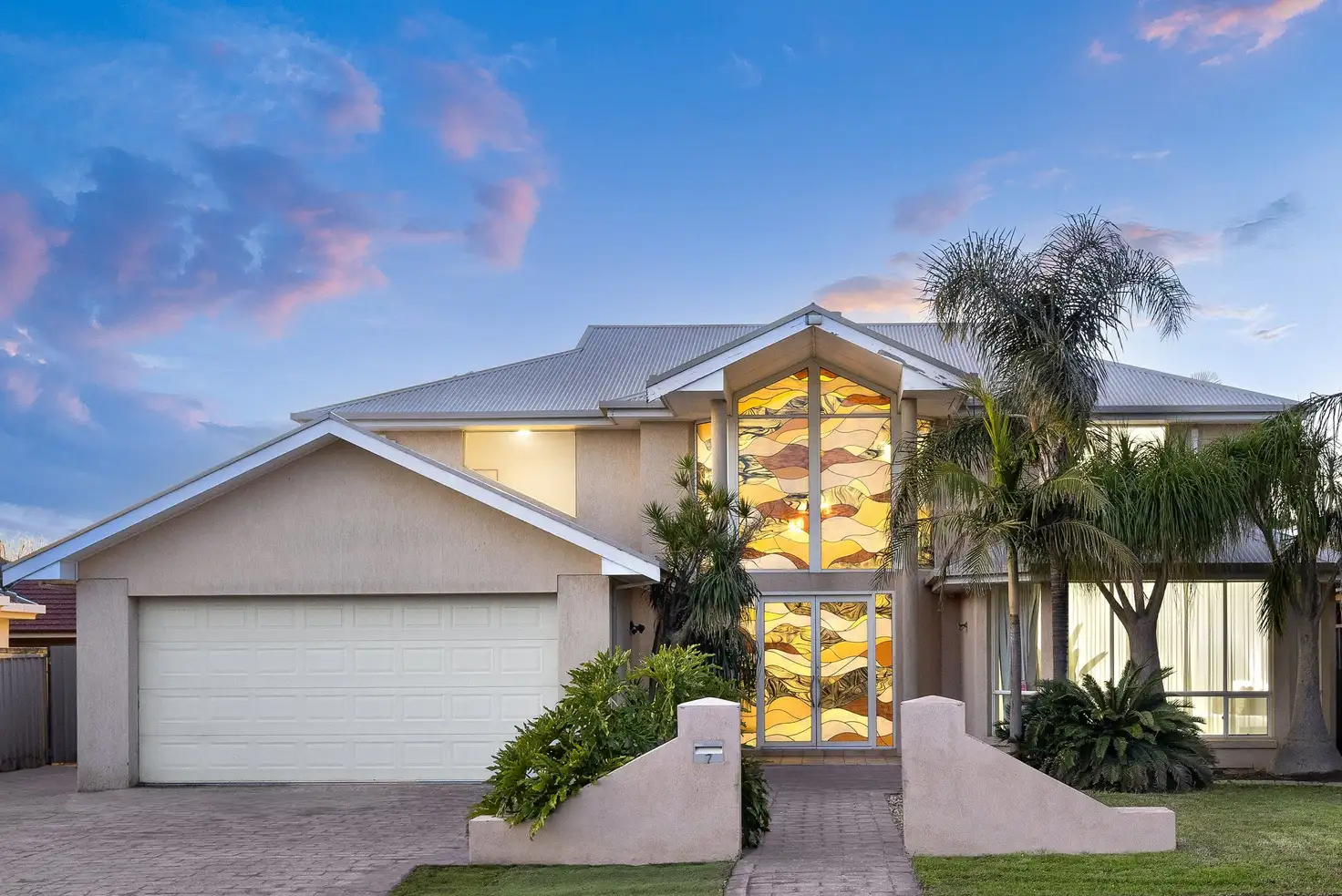


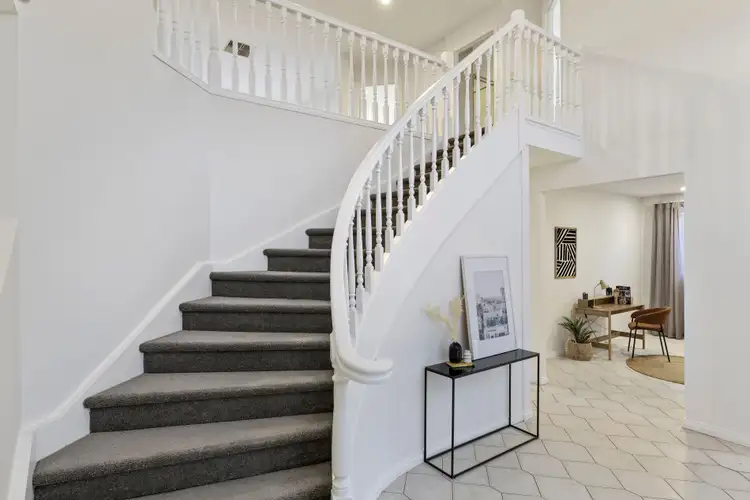
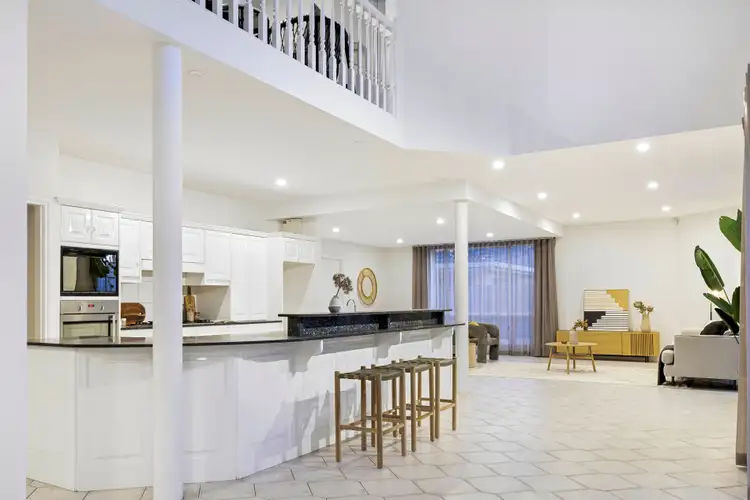
 View more
View more View more
View more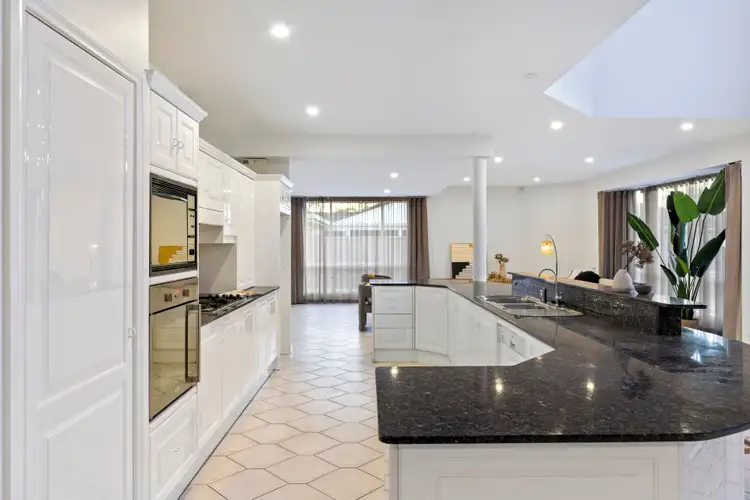 View more
View more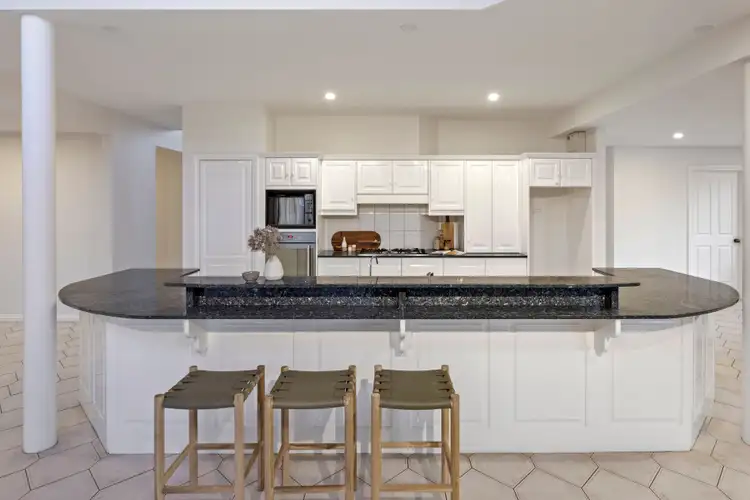 View more
View more
