Viewing appointments available - please call Emma to register your interest.
Stunningly situated on a massive 1,233sqm (approx.) cul-de-sac block in the exclusive "Carine Glades Mews" enclave of the highly sought-after Carine Glades Estate, this palatial 5 bedroom 3 bathroom two-storey residence has left no expense spared in ensuring contemporary comfort, executive family living and flawless entertaining all under the same roof.
A huge full-size AstroTurf tennis court with floodlighting is the headline act here, doubling as a dream outdoor setting where multiple marquees can be installed for special occasions such as birthdays, engagements & even weddings, such is the area's epic proportions. A shade sail protects the shimmering adjacent below-ground swimming pool and spa that are gas-heated, whilst a fabulous lined rear alfresco deck boasts its own built-in gas mains barbecue & stainless-steel Qasair range hood to impress your guests with.
Off the alfresco, gorgeous double French doors reveal versatile family & games rooms that are warmed by solid timber floorboards, a burning gas fireplace, have access to a fully-tiled powder room (with a marble vanity and side access outside for parties) and share an exquisite granite bar with a sink, a sparkling-water-dispersing "Zip" tap, a stainless-steel double-drawer dishwasher and bi-fold servery windows to the external entertaining space. Also downstairs are a crisply-tiled open-plan kitchen and dining area loaded with high-end integrated Miele appliances, a sublime carpeted two-tier theatre room - with a feature recessed ceiling - behind the peace and quiet of double doors, a carpeted formal lounge room with custom handmade built-in cabinetry and tennis-court access, a functional fully-tiled laundry, a secure study and a carpeted fifth or "guest" bedroom suite where double-door built-in wardrobes and views out to the tennis court meet semi-ensuite access into a fully-tiled third bathroom comprising of a rain shower, a marble vanity and a toilet.
Upstairs, the main sleeping quarters consist of three over-sized minor bedrooms with double-door walk-in robes, shared semi-ensuite access to the fully-tiled family bathroom from two of them and an enormous master wing beyond double doors, featuring a separate home office or parent's retreat with its own Juliet balcony and a deluxe bedroom suite with all of the trappings. All of this and more behind the privacy of electric double gates, securing ample driveway parking space leading into an extra-large remote-controlled four-car lock-up garage with tiled flooring, internal shopper's entry, ample storage options, a wash trough, roller-door access to the rear and a drop-down ladder for access up to a giant attic.
Footsteps away from the lush Juniper Reserve and the sprawling Carine Regional Open Space parklands, close to The Carine Glades Tavern & Carine Glades Shopping Centre, Davallia Primary School, bus stops, Warwick Train Station, public & private golf courses, excellent sporting facilities, beautiful beaches & more, this grand property has "living convenience" written all over it. It really is one of a kind!
OTHER FEATURES:
• Tiled study downstairs, complete with keypad access
• Double-door entry into a tiled foyer
• Stunning open-plan kitchen and dining area with bi-fold alfresco-servery windows, sparkling granite bench tops/splashbacks, fridge plumbing, a step-in pantry, bi-folding doors alfresco doors and quality integrated Miele dishwasher, oven, "combi" oven, range-hood and ceramic/gas cooktop appliances
• Downstairs laundry with storage, a rear drying courtyard and garage shopper's entry
• Under-stair storeroom/cellar
• Two sets of double doors leading into a huge carpeted master suite with a separate office/retreat (with carpet, split-system air-conditioning and a private Juliet balcony), a massive fitted WIR, custom bedhead fittings and a grand fully-tiled ensuite bathroom - bubbling corner spa bath, walk-in recessed shower, separate make-up/pamper nook, twin "his and hers" marble vanities, separate fully-tiled toilet with bidet and all
• Fully-tiled main family bathroom on the top floor, complete with a shower, separate bathtub, twin marble vanities and semi-ensuite access between bedrooms 2 & 3
• Solar panels
• Two ducted reverse-cycle a/c systems
• Extensive security-alarm system
• Six (6) CCTV security cameras
• Integrated and zoned SONOS audio speakers
• Under-ground safe
• Two instantaneous gas hot-water systems (with water-temperature controls)
• Manicured fully-reticulated gardens
• Custom fu...
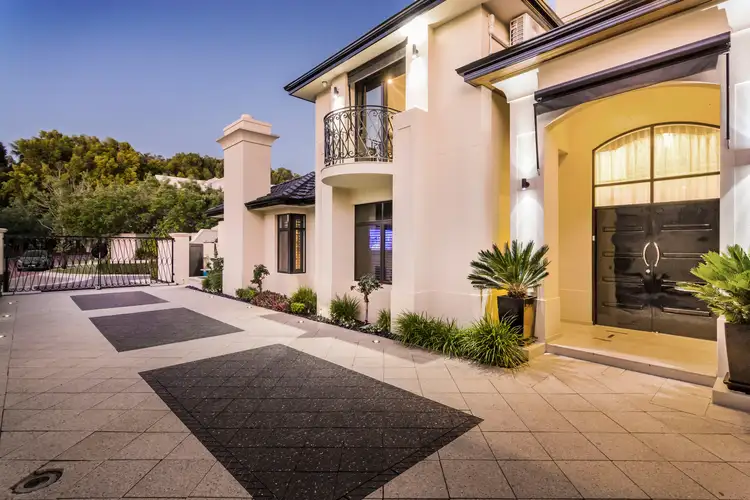
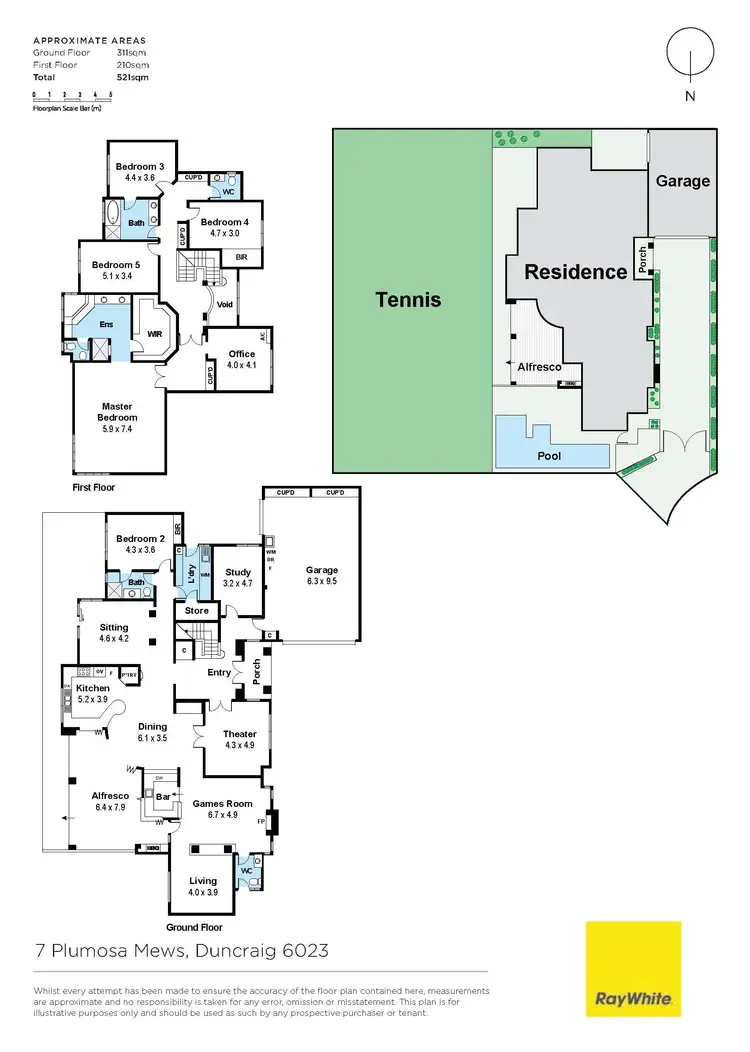
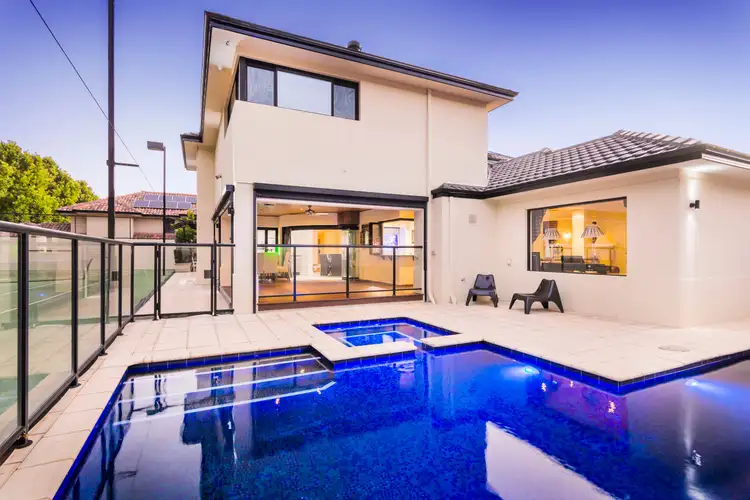
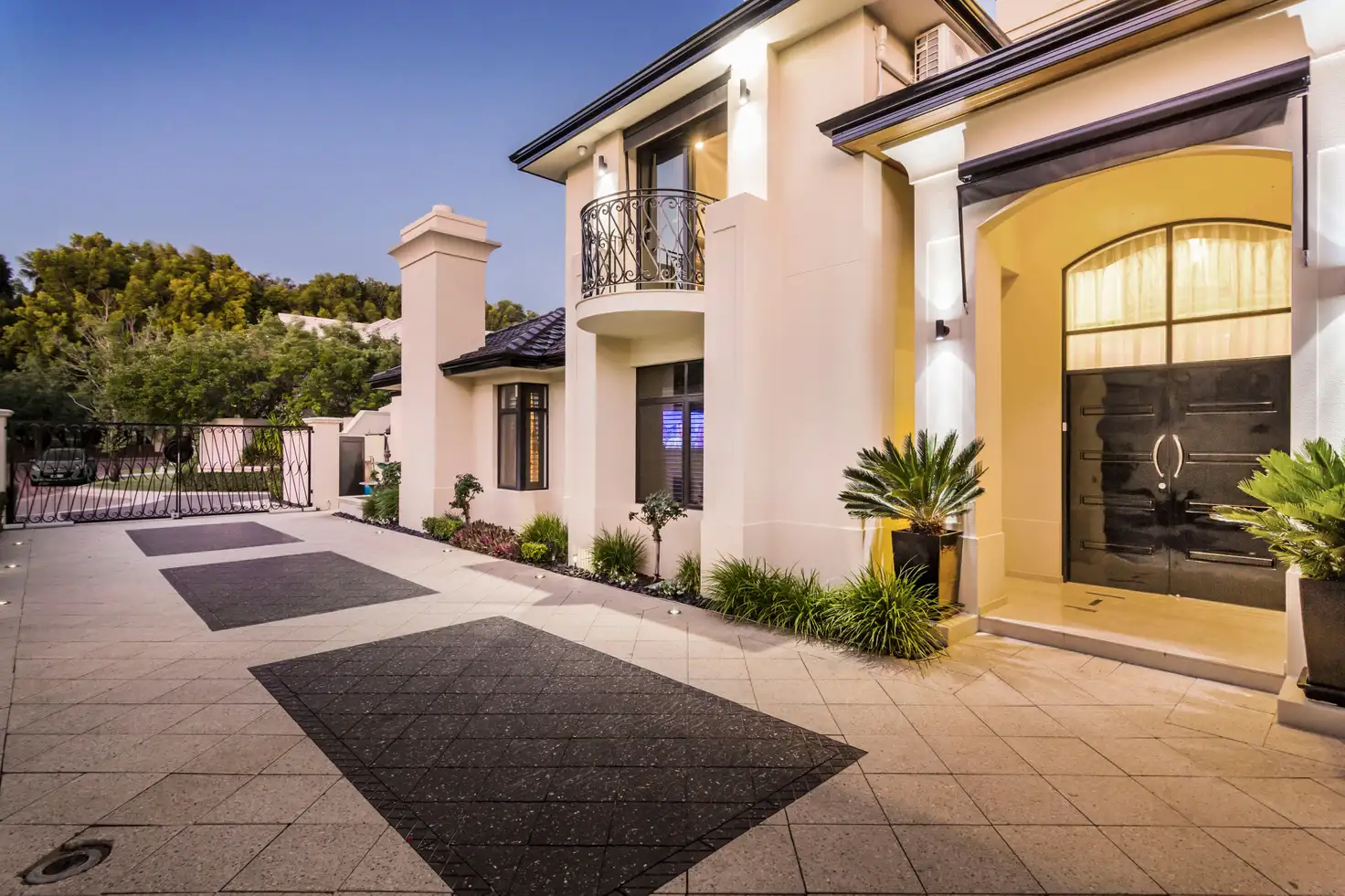


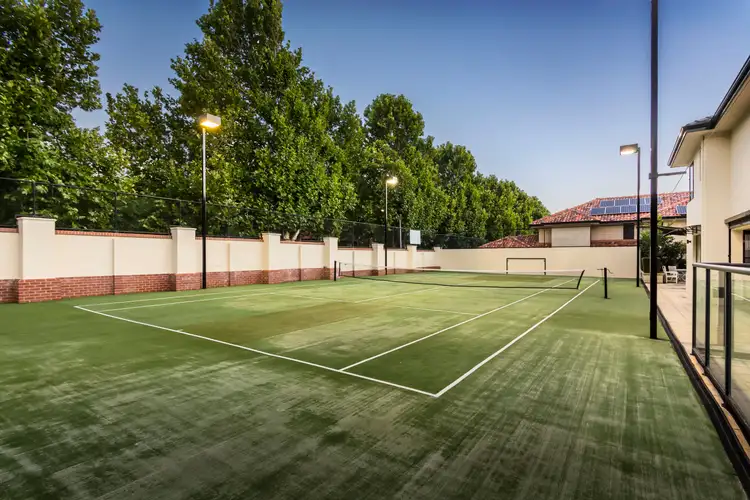
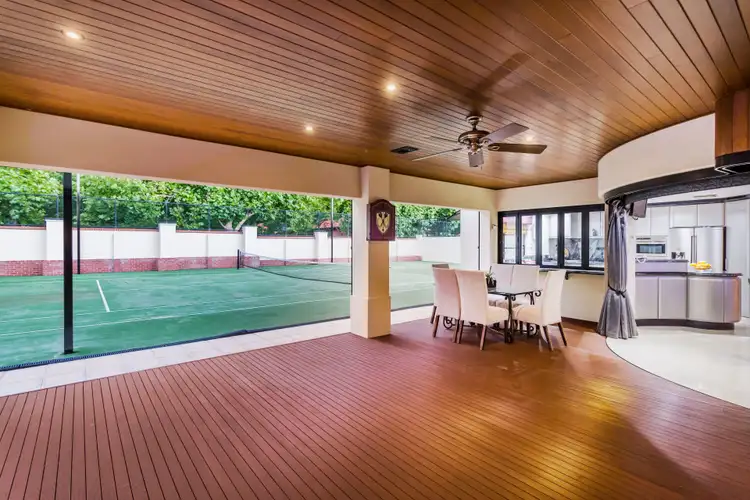
 View more
View more View more
View more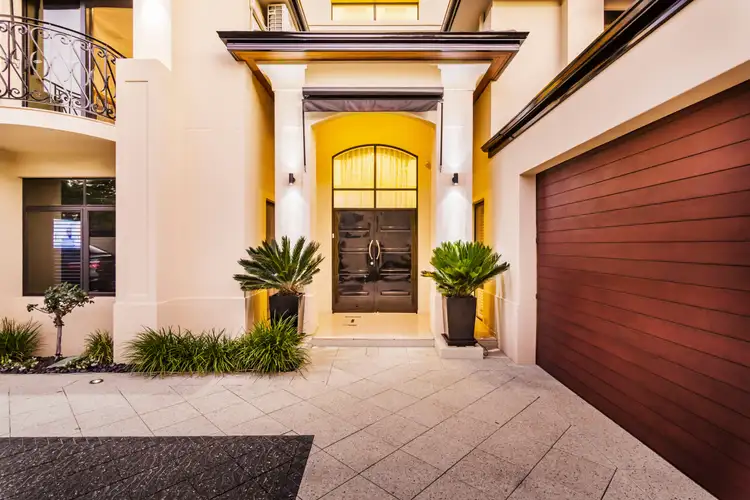 View more
View more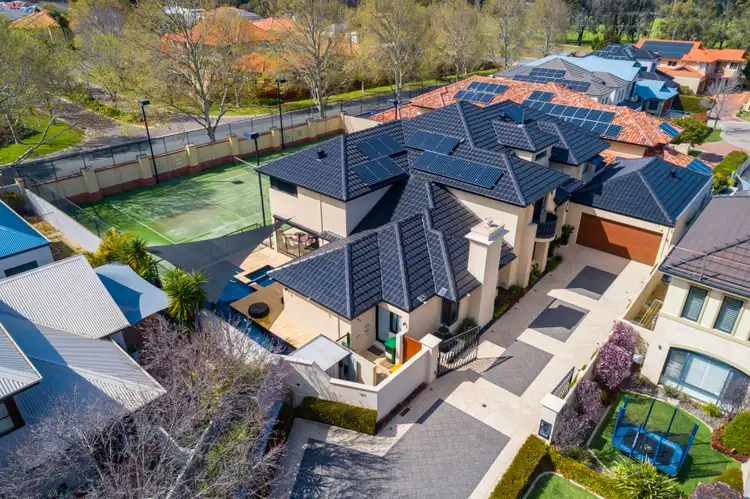 View more
View more
