$940,000
4 Bed • 2 Bath • 2 Car • 580m²
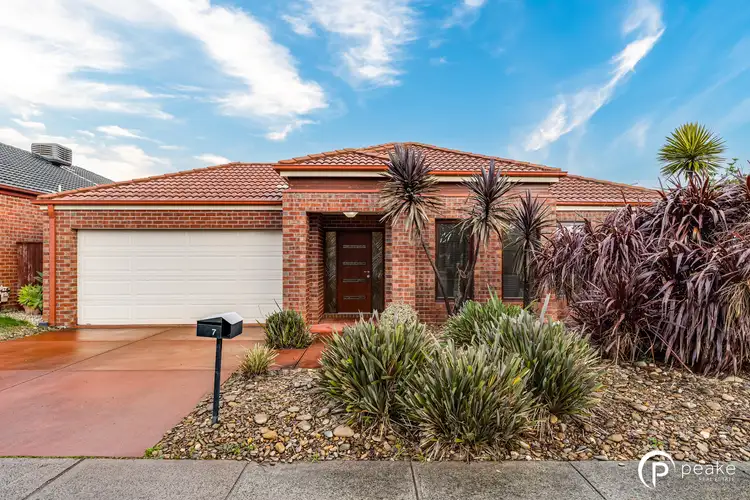
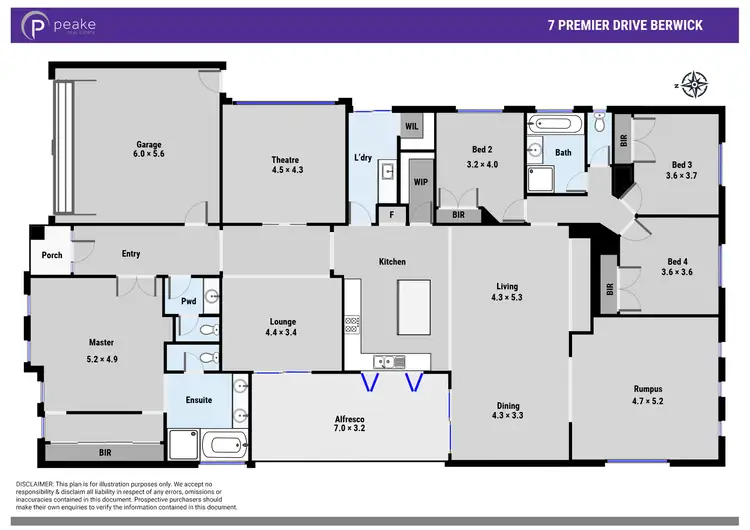
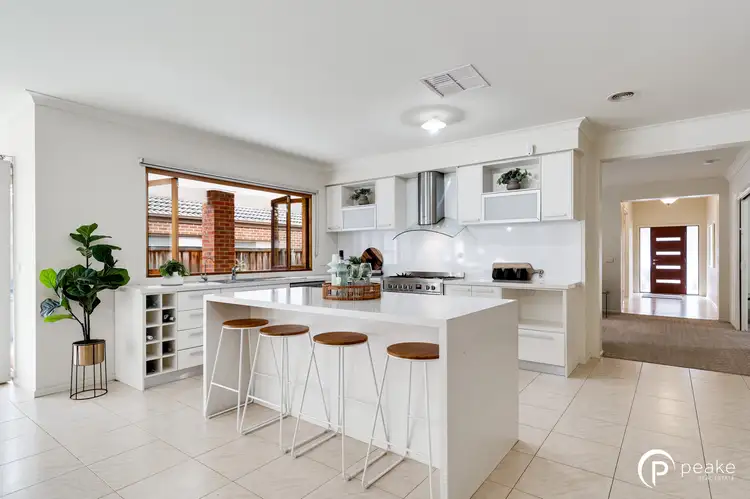
+14
Sold
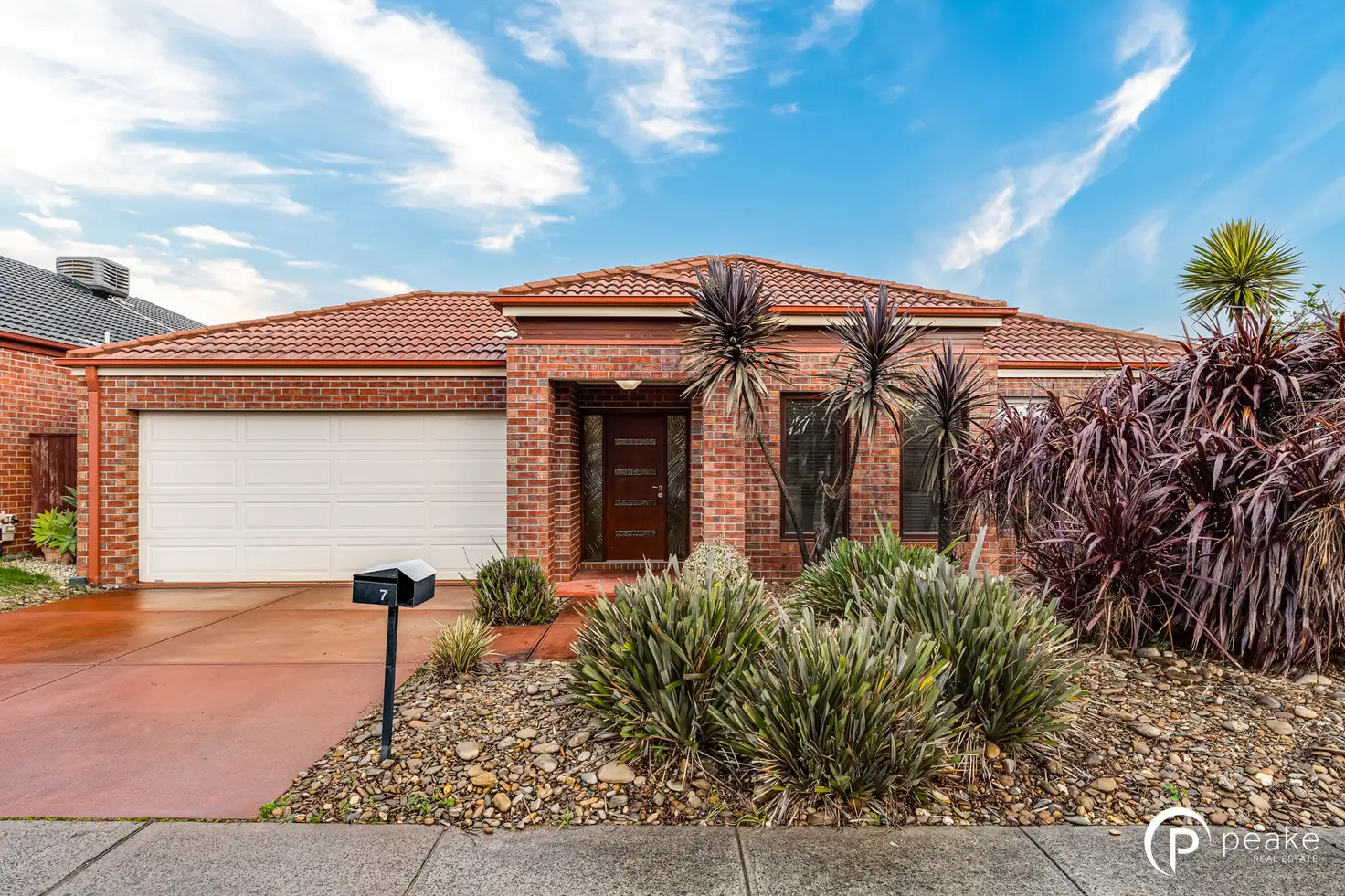


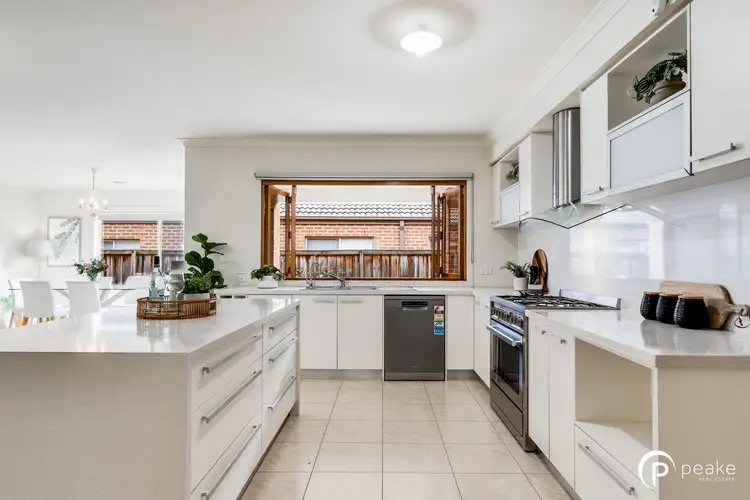
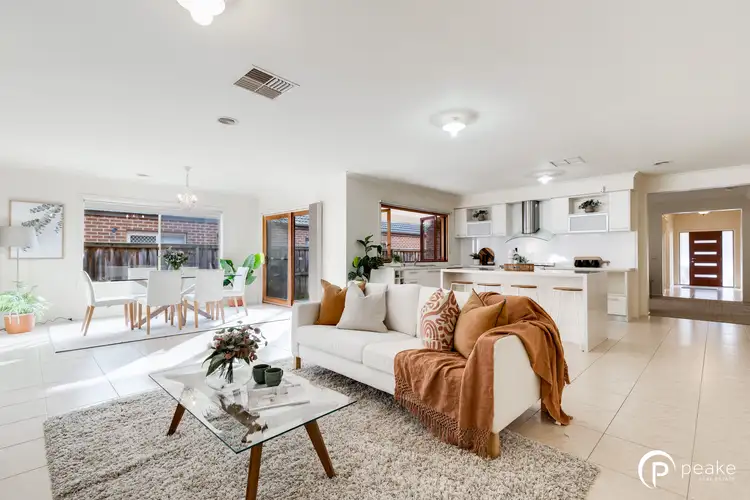
+12
Sold
7 Premier Drive, Berwick VIC 3806
Copy address
$940,000
- 4Bed
- 2Bath
- 2 Car
- 580m²
House Sold on Tue 14 Jun, 2022
What's around Premier Drive
House description
“Family Proportions In Premier Location”
Property features
Land details
Area: 580m²
Property video
Can't inspect the property in person? See what's inside in the video tour.
Interactive media & resources
What's around Premier Drive
 View more
View more View more
View more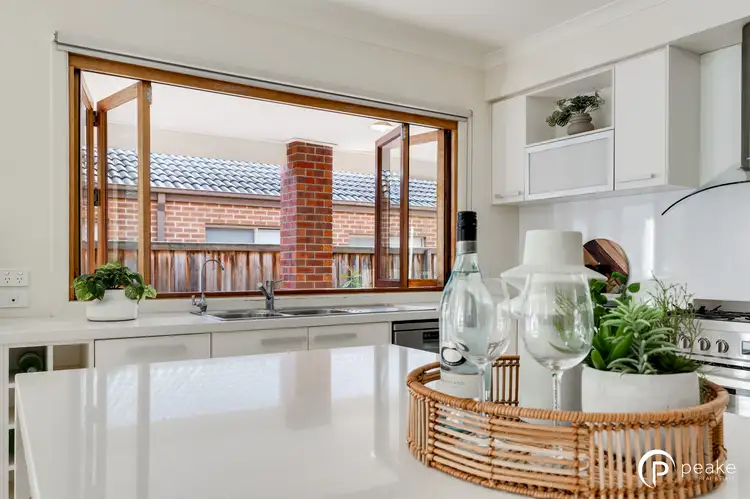 View more
View more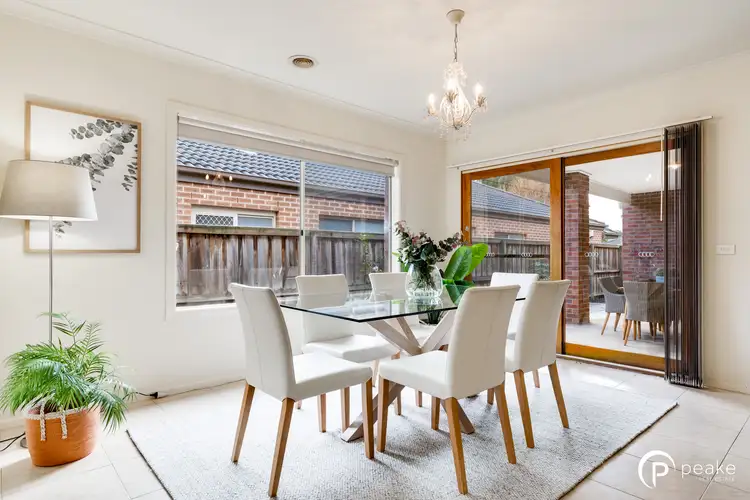 View more
View moreContact the real estate agent
Nearby schools in and around Berwick, VIC
Top reviews by locals of Berwick, VIC 3806
Discover what it's like to live in Berwick before you inspect or move.
Discussions in Berwick, VIC
Wondering what the latest hot topics are in Berwick, Victoria?
Similar Houses for sale in Berwick, VIC 3806
Properties for sale in nearby suburbs
Report Listing

