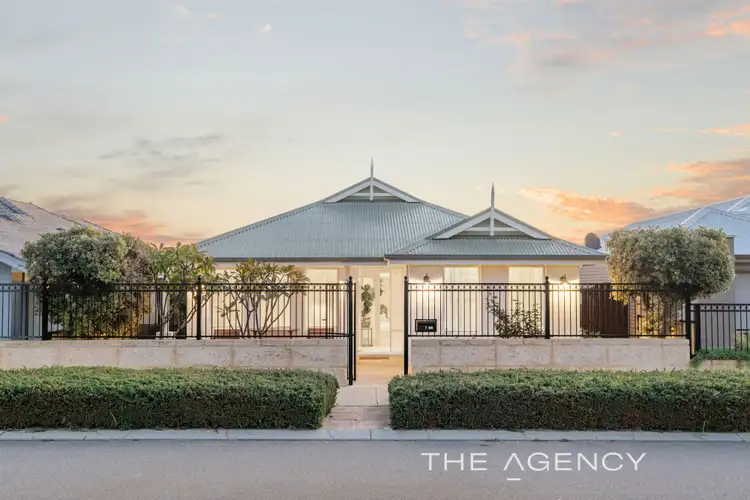Luisa Walker from The Agency is proud to present 7 Preserve Link, Clarkson. Discover the perfect blend of style, comfort, and convenience in this beautifully presented home in the highly sought-after Somerly Estate. Designed with a modern Hamptons flair, this property is ideal for downsizers, families, or investors seeking low-maintenance living with high-end appeal.
Step inside to find elegant wainscoting, crisp white interiors, and a spacious open-plan living area that flows seamlessly to a peaceful garden. The stunning kitchen features stone benchtops, a 5-burner gas cooktop, and premium Smeg appliances - perfect for everyday living and effortless entertaining.
The king-sized master suite offers a private retreat with a stylish ensuite and garden access, while the additional bedrooms provide plenty of space and natural light. Comfort is assured year-round with split-system air conditioning, and the extra-height double garage adds practical storage or parking versatility.
Set on a 360 sqm block overlooking tranquil Hacienda Park, this home offers secure parking, a low-maintenance alfresco area, and a location close to shops, schools, and transport. 7 Preserve Link is more than a home - it's a lifestyle opportunity not to be missed.
Welcome home!
THE HOME
Modern Hamptons styling throughout the home with feature wainscoting
Crisp white paintwork throughout
Open-plan living kitchen and dining room with double sliding doors flowing to the garden beyond
Entertainers' kitchen featuring stone benchtops, double sink with mixer tap, 5-burner gas cooktop with extractor hood, Smeg Dishwasher, Smeg 600 mm oven, microwave recess, and plumbed fridge recess.
King-sized master suite with ensuite bathroom, his n hers walk-in robes, and sliding doors to the garden beyond
Ensuite with double shower, single vanity, and WC
Two large minor bedrooms with built-in robes: queen-sized with plantation shutters and king-sized with sheers
Family bathroom with shower, single vanity, and bath, plus feature plantation shutters & separate WC
Study/optional 4th bedroom to the front of the property
Laundry with linen closet, sink, and space for both washer and dryer (if wall-mounted)
Security screen to laundry door
Split system A/C in the open-plan living space and master bedrooms, along with a gas bayonet in the living room also.
THE GARDENS
Gated front courtyard overlooking Hacienda park space
Enclosed alfresco with feature ceiling fan and café blinds
Low-maintenance garden beyond with large frangipani tree providing shade and water feature
Extra-height garage with space to park a caravan/van and plenty of space for storage, including the storage mezzanine.
THE DETAILS
Council Rates: $1,921 per annum (approx.)
Water Rates: $1,087 per annum (approx..)
Built in 2008
360 sqm block
Approx 156 sqm living
THE AREA
Somerly Estate is a modern residential community offering convenient living. Located a short distance to Clarkson railway station, it provides easy access to public transport, Ocean Keys Shopping Centre, schools, parks, and is just a short drive from Mindarie Marina and Quinns Beach.
Disclaimer:
This information is provided for general information purposes only and is based on information provided by the Seller and may be subject to change. No warranty or representation is made as to its accuracy and interested parties should place no reliance on it and should make their own independent enquiries.
Disclaimer:
This information is provided for general information purposes only and is based on information provided by the Seller and may be subject to change. No warranty or representation is made as to its accuracy and interested parties should place no reliance on it and should make their own independent enquiries.








 View more
View more View more
View more View more
View more View more
View more
