Price Undisclosed
3 Bed • 1 Bath • 3 Car • 920m²
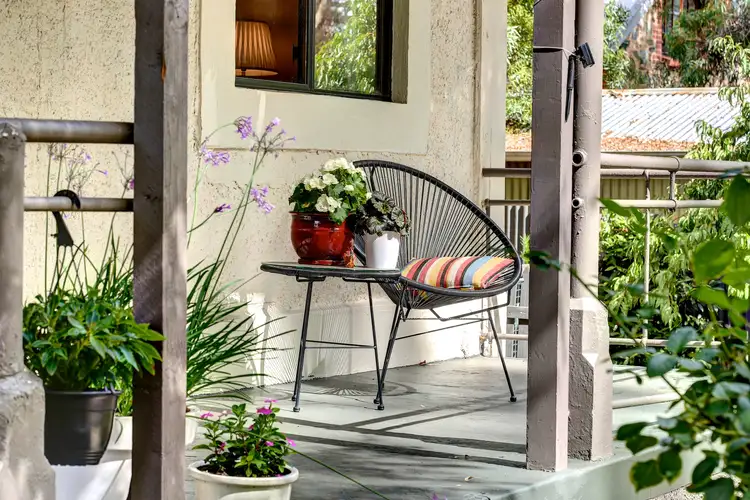
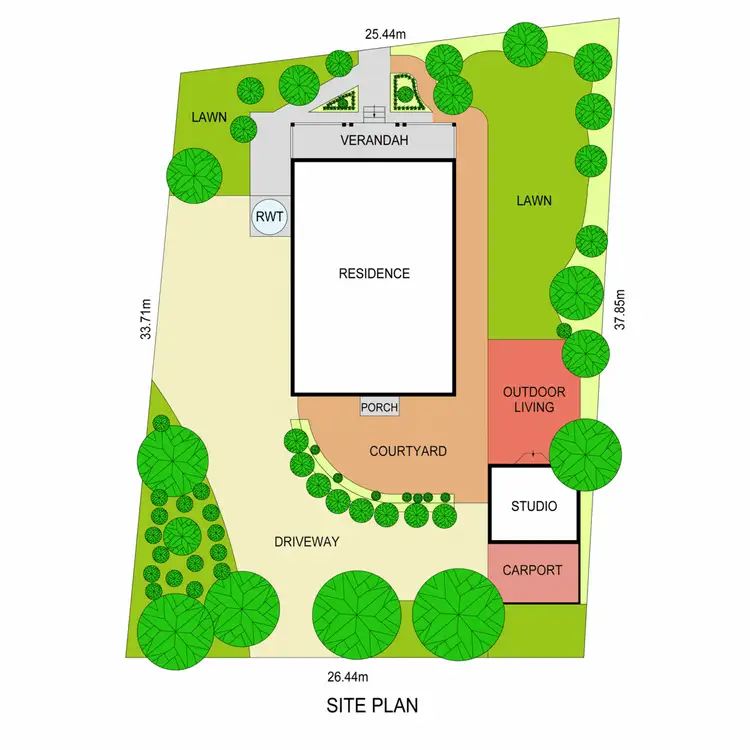
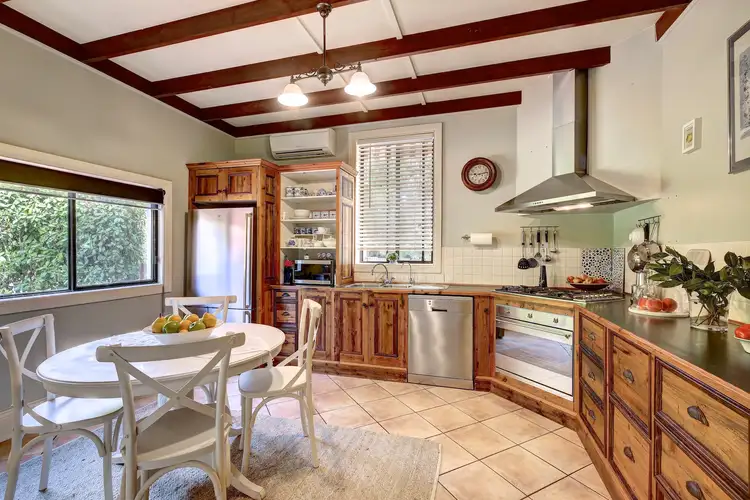
+23
Sold
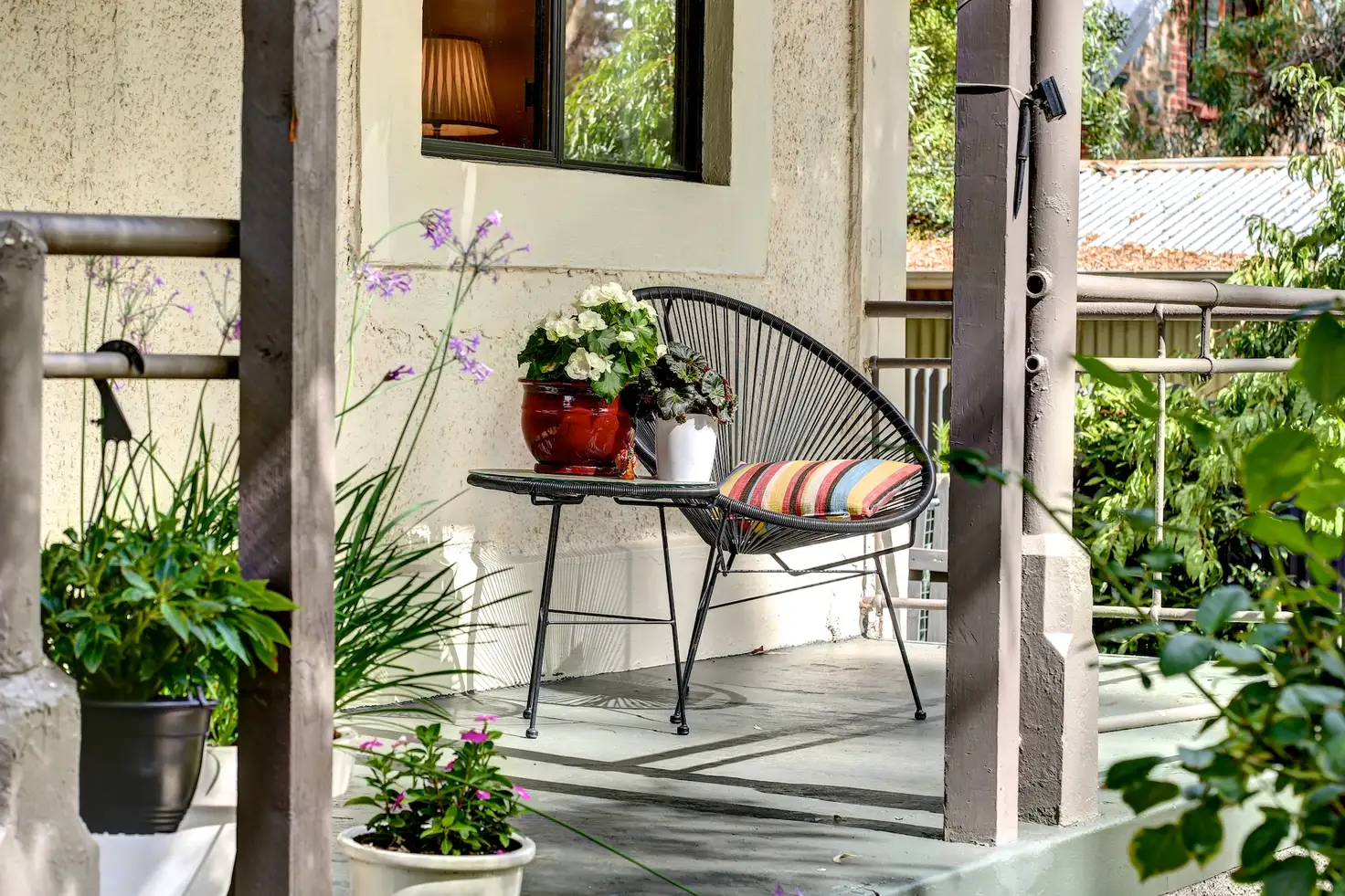


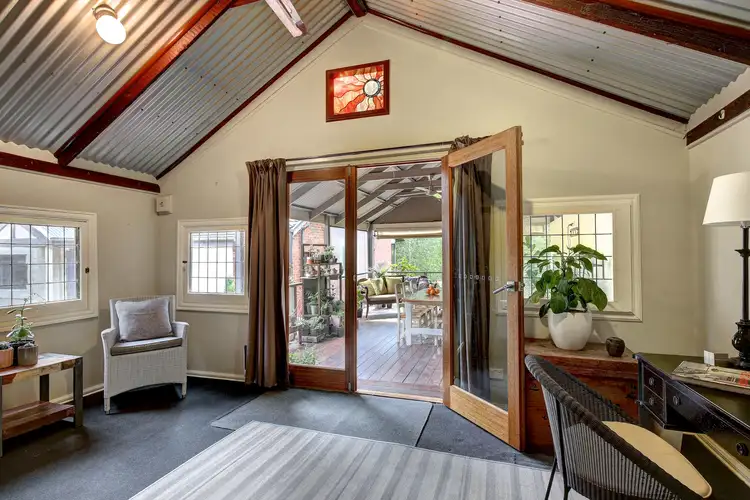
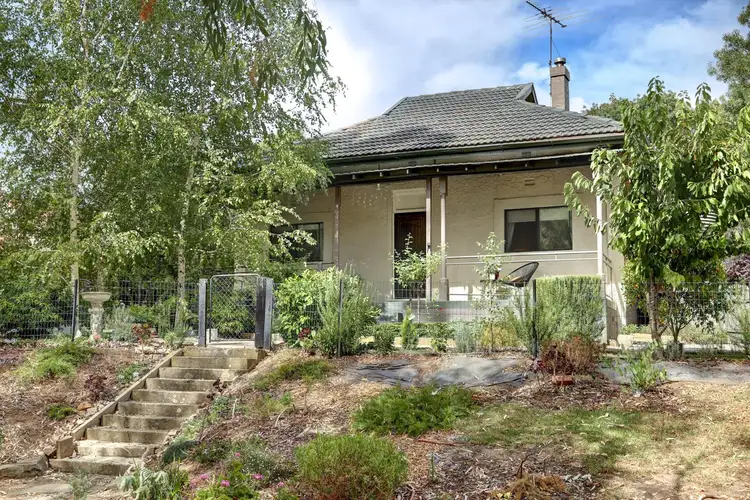
+21
Sold
7 Princes Highway, Littlehampton SA 5250
Copy address
Price Undisclosed
- 3Bed
- 1Bath
- 3 Car
- 920m²
House Sold on Fri 14 Jun, 2019
What's around Princes Highway
House description
“C1909 Old Station Masters Villa Residence - Manicured Garden - External Studio”
Building details
Area: 1319.223168m²
Land details
Area: 920m²
Interactive media & resources
What's around Princes Highway
 View more
View more View more
View more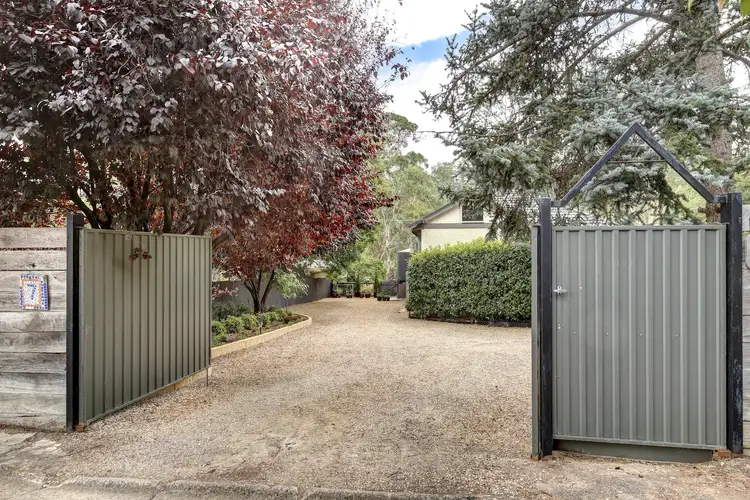 View more
View more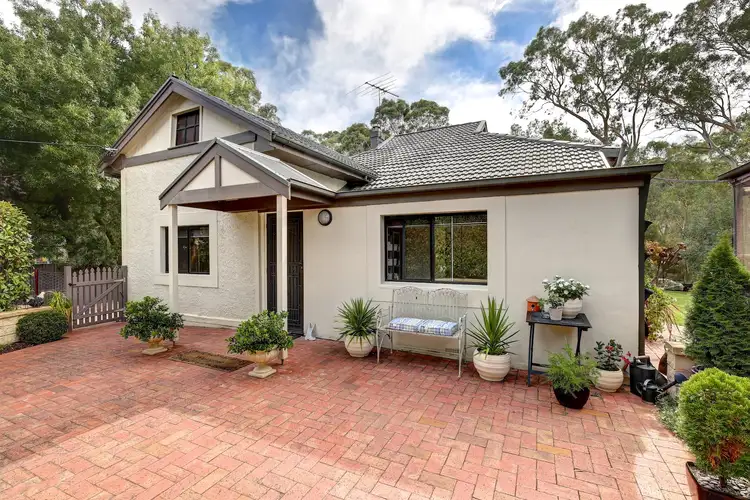 View more
View moreContact the real estate agent

Simon Mackie
Harris Real Estate Stirling
0Not yet rated
Send an enquiry
This property has been sold
But you can still contact the agent7 Princes Highway, Littlehampton SA 5250
Nearby schools in and around Littlehampton, SA
Top reviews by locals of Littlehampton, SA 5250
Discover what it's like to live in Littlehampton before you inspect or move.
Discussions in Littlehampton, SA
Wondering what the latest hot topics are in Littlehampton, South Australia?
Similar Houses for sale in Littlehampton, SA 5250
Properties for sale in nearby suburbs
Report Listing
