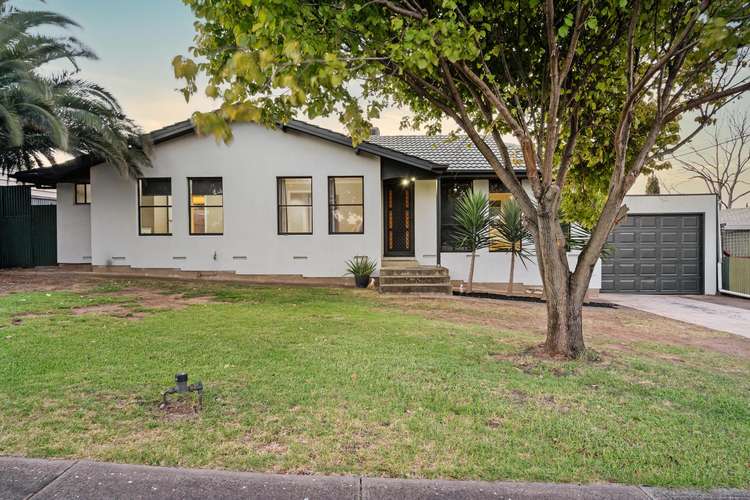$680k-$740k
5 Bed • 2 Bath • 4 Car • 724m²
New








7 Quentin Street, Morphett Vale SA 5162
$680k-$740k
- 5Bed
- 2Bath
- 4 Car
- 724m²
House for sale21 days on Homely
Home loan calculator
The monthly estimated repayment is calculated based on:
Listed display price: the price that the agent(s) want displayed on their listed property. If a range, the lowest value will be ultised
Suburb median listed price: the middle value of listed prices for all listings currently for sale in that same suburb
National median listed price: the middle value of listed prices for all listings currently for sale nationally
Note: The median price is just a guide and may not reflect the value of this property.
What's around Quentin Street
House description
“Spacious Family Home with Separate Studio”
Nestled in the heart of Morphett Vale, this beautifully updated home offers comfortable living and modern conveniences.
Step inside to discover the spacious open plan living/dining/kitchen area, perfect for entertaining or relaxing with the family. The living area features a split system air conditioner for year-round comfort, complemented by downlights for a modern touch. The kitchen boasts a 900mm gas cooktop, electric oven, dishwasher, and marble-look benchtops, overlooking the backyard, making meal preparation a breeze.
The left wing of the home boasts four bedrooms, all with updated carpet for added comfort. The main family bathroom is a standout with floor-to-ceiling tiles, a large vanity, and a separate toilet for added convenience. Additional features include evaporative cooling for year-round comfort.
Outside, a separate studio/retreat was renovated just 12 months ago, offering additional living space or the perfect spot for guests to stay. Complete with its own kitchen and bathroom, this studio is a standout feature of the property.
Enjoy the large grassed yard, ideal for children and pets to play. The property also offers an abundance of parking with a triple-length carport with lights and direct access to a single garage.
Located just 400m from the bus stop on Flaxmill Street, commuting is a breeze. Anne Villani Reserve is just around the corner, perfect for outdoor activities. IGA Morphett Vale is only a 3-minute drive away for all your shopping needs.
This property is zoned to Flaxmill Primary School, Lonsdale Heights Primary School, Christie Downs Primary School, Morphett Vale Primary School, Hackham West School, Christies Beach High School, and Southern Vocational College, making it ideal for families.
Don't miss this opportunity to secure your dream home in a sought-after location.
Specifications:
CT / 5077/127
Council / Onkaparinga
Zoning / GN
Built / 1975
Land / 724m2 (approx)
Council Rates / $1647.28pa
Emergency Services Levy / $120.30pa
SA Water / $250.00pq
Estimated rental assessment / $630 to $670 per week / Written rental assessment can be provided upon request
Nearby Schools / Flaxmill School P-6, Lonsdale Heights P.S, Christie Downs P.S, Morphett Vale P.S, Hackham West School, Christies Beach HS & Southern Vocational College
Disclaimer: All information provided has been obtained from sources we believe to be accurate, however, we cannot guarantee the information is accurate and we accept no liability for any errors or omissions (including but not limited to a property's land size, floor plans and size, building age and condition). Interested parties should make their own enquiries and obtain their own legal and financial advice. Should this property be scheduled for auction, the Vendor's Statement may be inspected at any Harris Real Estate office for 3 consecutive business days immediately preceding the auction and at the auction for 30 minutes before it starts. RLA | 226409
Building details
Land details
What's around Quentin Street
Inspection times
 View more
View more View more
View more View more
View more View more
View more