Backing on to the 14th tee and with a rural outlook, this magnificent 420sqm family home is sprawled across 2,283m2 of beautifully landscaped yard and gardens planned and designed for taking full advantage of its unique surrounds and outstanding climate.
Raewood Close is renowned as one of Coral Coves most desired address with sophisticated elegant homes, quiet cul de sac position, established trees lining the street and the ability to have direct access to the 14th tee and first class international golf course.
Built for grand entertaining and comfortable living this home has all requirements catered for and is now your opportunity to secure at just a fraction of its replacement cost !
Features and benefits of 7 Raewood Close include:
- Unique design, 420.34m2 segregated into 2 sections via a glass entry looking through to gardens, pool and beyond
- Northern side of the home consists of living, dining, kitchen, games room and entertaining area
- Eastern side consists of 4 bedrooms, office, family room, bathrooms and laundry
- Oversized master bedroom overlooking the pool with walk-around robe, his / hers storage, ensuite with corner spa bath and large shower with dual shower heads and ducted a/c
- 3 additional great-sized bedrooms all with built-in robes, ducted a/c, TV outlets and roll down blinds
- Designated built in office
- Separate family room adjacent to bedrooms 2, 3, & 4 making the prefect children?s playroom / living space
- Huge open living with raked ceilings and abundance of natural lighting and opening through to outdoor area via large slider doors
- Impressive gourmet 2 pac kitchen with stone bench tops, soft-close draws, dual appliance cupboards, quality Miele appliances, glass splash backs and own instantaneous hot water service
- 2 x Ducted (zoned) Dakin air-conditioning systems (one for northern side and other for eastern side of home)
- Both ensuite and main bathroom with floor to ceiling tiles
? Built in audio system catering both inside and out
- Abundance of built in storage cupboards in hallway
- Great size laundry with ironing / folding bench plus additional storage cabinetry
- Window furnishings - roll down and panel glide blinds
- Crim safe security screens on all slider doors
- Huge covered entertaining deck (6290 x 7200) opening out from main living area and games room / 3rd living area with roll down blinds, direct access to 3rd toilet with own vanity and looking over the pool and spa
- Games / 3rd living room complete with built in room-length cabinetry, sink, room for under bench fridges/ wine fridges, TV outlets and bracket ready to wall mount TV
- Magnificent in-ground saltwater pool with stone water feature wall plus separate relaxing spa ready for the up and coming summer months and perfect for the Christmas break
- Beautiful landscaped yard and gardens with a full reticulation system both front & rear
- Double garage attached with built in storage at the rear
- Side access to the rear yard and the 3m x 6m single bay powered shed for additional storage / workshop
- Direct access onto the 14th tee
- 2283m2 fenced allotment with town water and sewerage
At a Glance:
Bedrooms: 4 plus office
Bathrooms: 2
Toilets: 3
Living areas: 3
Pool: Yes, salt water
Air Con: Yes, 2 x ducted systems
Car accommodation: 3
Land size: 2,283m2
House size: 420.34m2
Year Built : 2006
Builder: Warren Family Homes
Rates: $1500.00 per half year
Rental Appraisal: $550.00 per week (approx)
For more information or to organize your personal inspection, call or email us today!!
The information provided is for use as an estimate only and potential purchasers should make their own enquires to satisfy themselves of any matters.

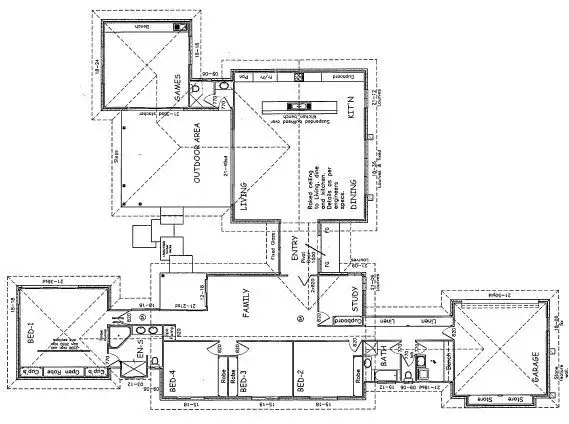

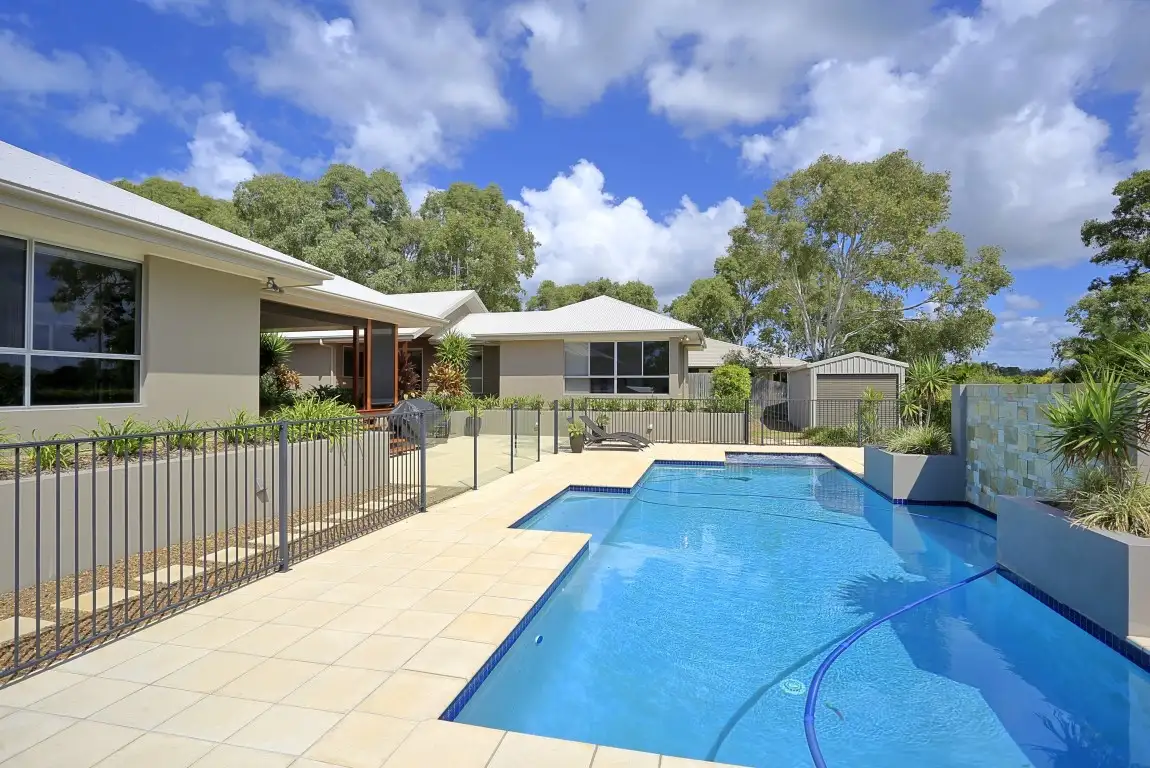


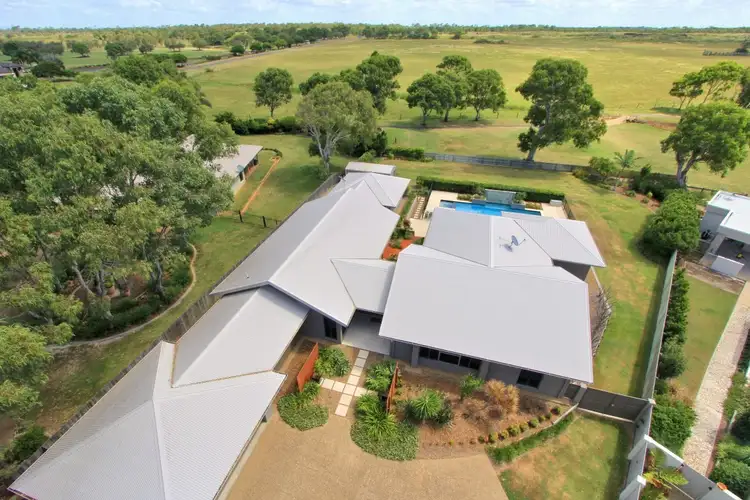
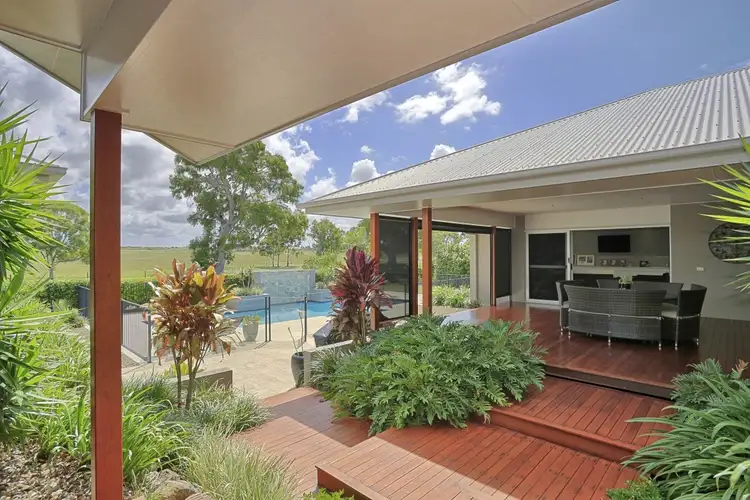
 View more
View more View more
View more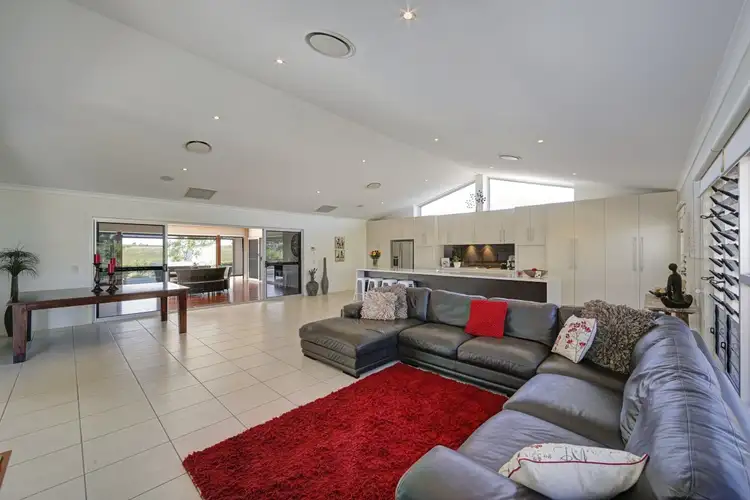 View more
View more View more
View more
