“CONTEMPORARY, SOPHISTICATED & ON TREND, 1 SOLD & 1 UNDER CONTRACT”
Instantly you will recognize that something different awaits and the WOW factor is large.
Rarely can a property boast and deliver on all aspects of immense street appeal, brilliant design, quality of construction, superb finishes and attention to detail. This builder is renowned for delivering on all aspects & with collaboration from MF Building Design, this showstopper is truly something special.
Maintenance is low but quality of living is certainly not compromised and at every turn you will say to yourself "that's a bit different".
You will just love the feeling of space boasting 330 sq m under the main roof which is highlighted with a soaring feature void complete with Victorian Ash counterlevered staircase, full glass surround balustrading with custom powder coated fittings & designer lighting. A striking entry on arrival adds to the luxurious feel.
The home has the ability to be opened up from the family living to the rear yard to provide an extension of entertaining options and bring it all together in rockstar fashion. Three walls of stacker doors peel back to access a superb alfresco space with real pizzaz including a built in & plumbed BBQ.
The kitchen is a real standout and is sleek & understated, a consistent theme of this property. Here you will find a waterfall bench in beautiful stone continuing through all benchtops, extensive feature window incorporated into the splashback, textured tiling, feature LED lighting & cabinetry, quality 900mm appliances including gas cooktop, glass fronted dishwasher, large pantry with auto light & full height cupboards.
You will appreciate the separation of living with the master suite located downstairs, accessed via double French doors and complete with feature pendant lighting, large walk-in robe & essential ensuite. Enjoying a separate toilet, a real standout here is the custom made wormy chestnut hardwood vanity & matching mirror.
Both bathrooms are glamorous & well equipped with porcelain bowl sinks, recessed shelving to the shower alcoves & quality fittings. The family bathroom has thoughtfully separated wet areas with large tub, powder room with stone tops & loo.
Upstairs is a real haven overlooking the void featuring three double bedrooms all fitted with large built in robes with mirrored doors & complimented with a generous study with built-in desk & storage. The lounge room upstairs is gorgeous with recessed shelving and expansive glass with a striking custom made, powder coated fin system used to enclose the balcony.
Other features & extras include;
* Oversized double garage with 2pac painted floor, western red cedar tilt door & additional parking in the driveway
* Generous laundry with external access to service courtyard including a convenient powder room to service the ground floor
* Exposed aggregate driveway, paths & garden edging
* Reverse cycle ducted & zoned air conditioning & ceiling fans
* Video intercom, Bluetooth audio & alarm system
* Oversized 2.4m doors throughout
* Rainwater tank with pump plumbed to WC
* 3-phase power & instant gas hot water
Enjoy all that this popular location brings including convenient access to Adelaide's finest beaches, cosmopolitan Glenelg & Jetty Road precinct, Marion shopping & aquatic centres, the tram & public transport.
This is such a complete & desirable home representing excellent value, successfully blending warmth with up to date trends. A true modern masterpiece that is an absolute pleasure to present & a must to inspect.

Air Conditioning

Alarm System

Toilets: 3
Built-In Wardrobes, Close to Schools, Close to Shops, Close to Transport, Garden
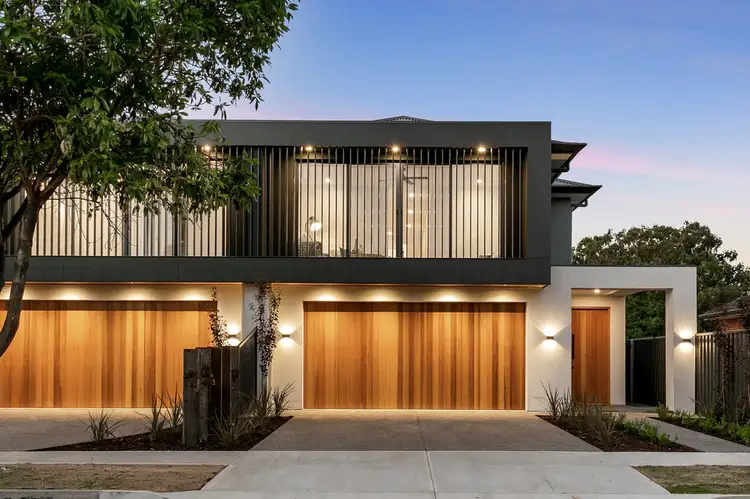
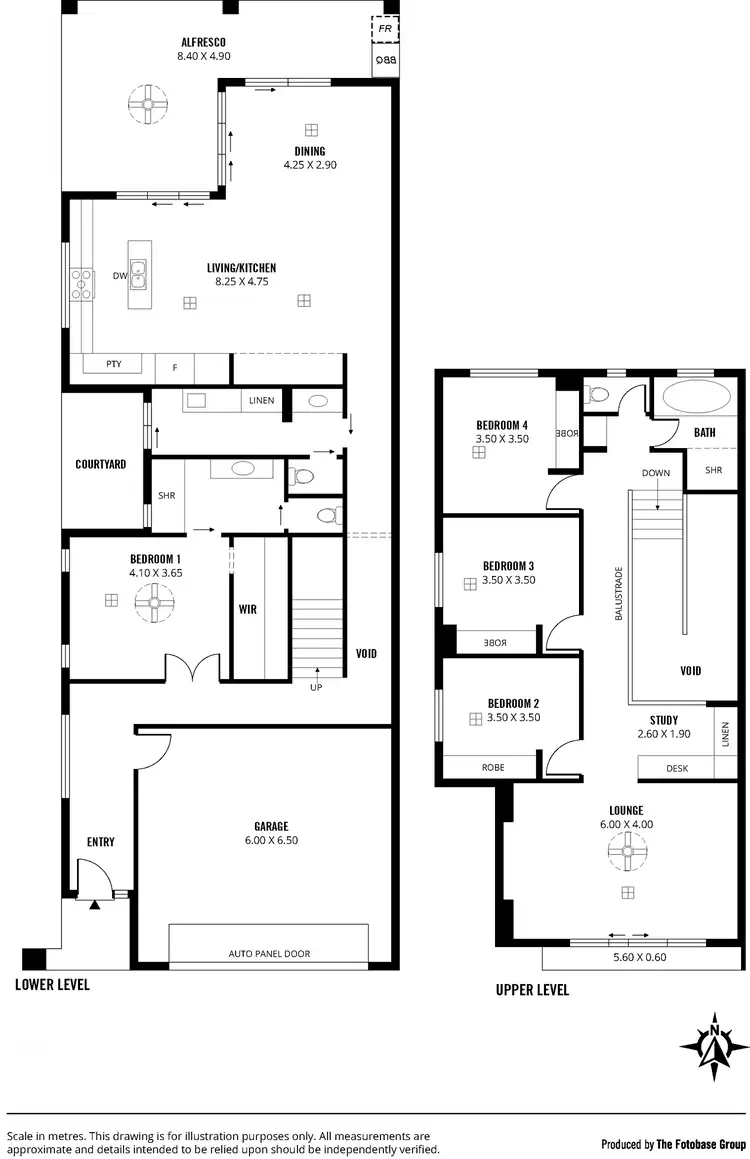
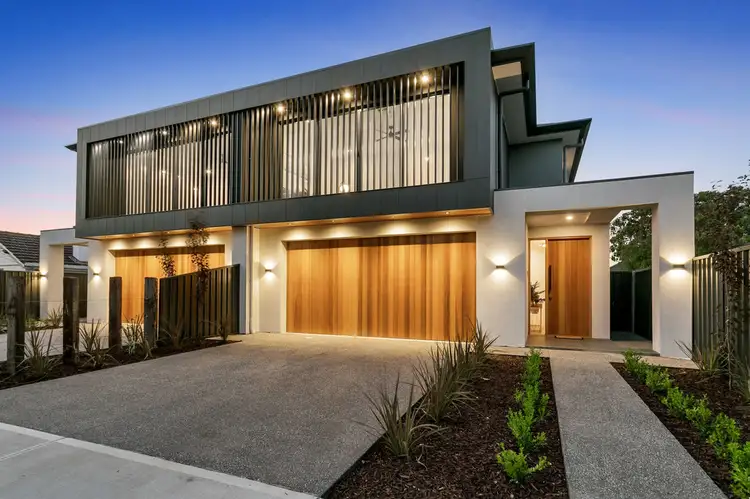
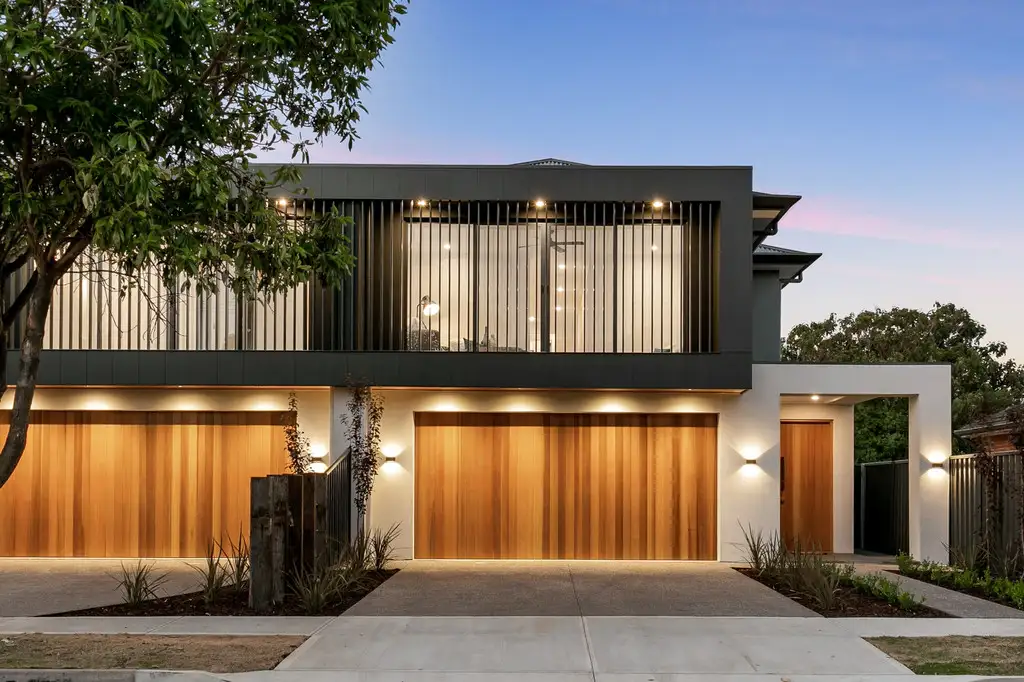


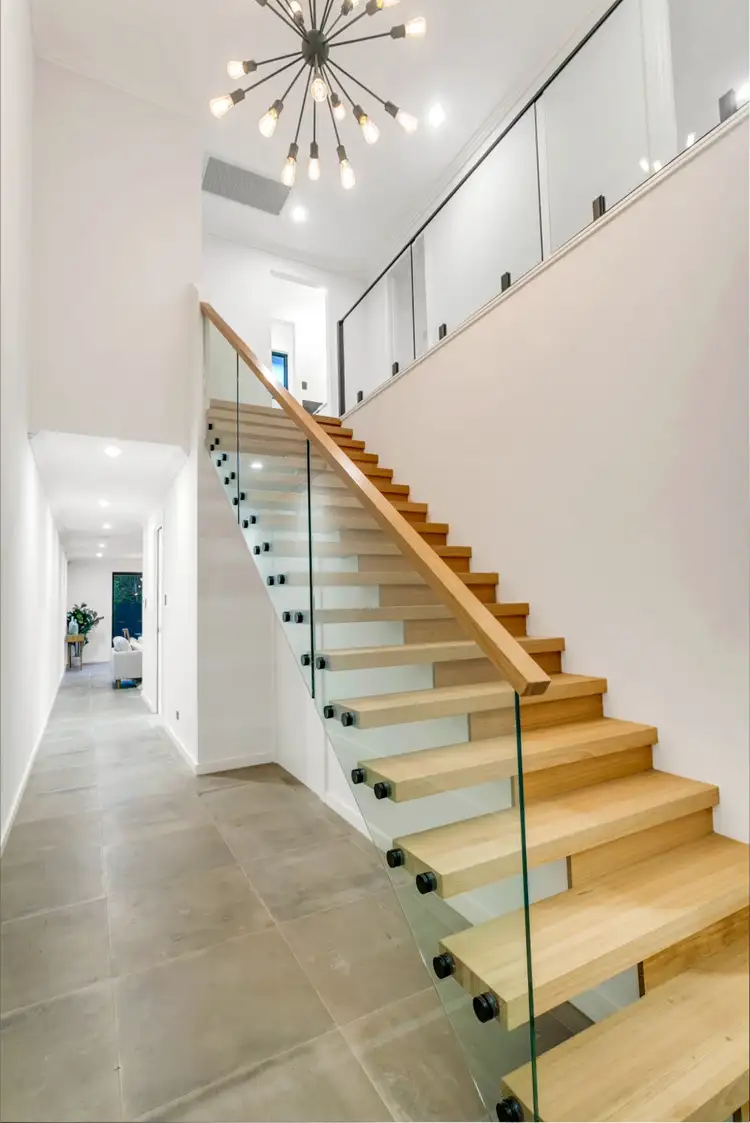
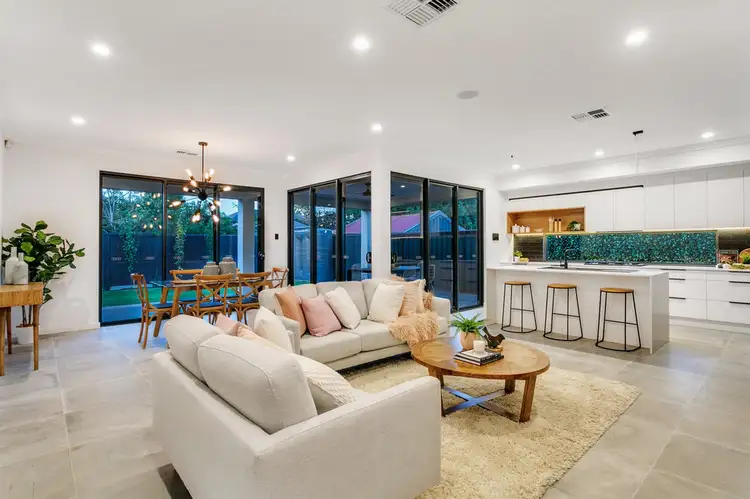
 View more
View more View more
View more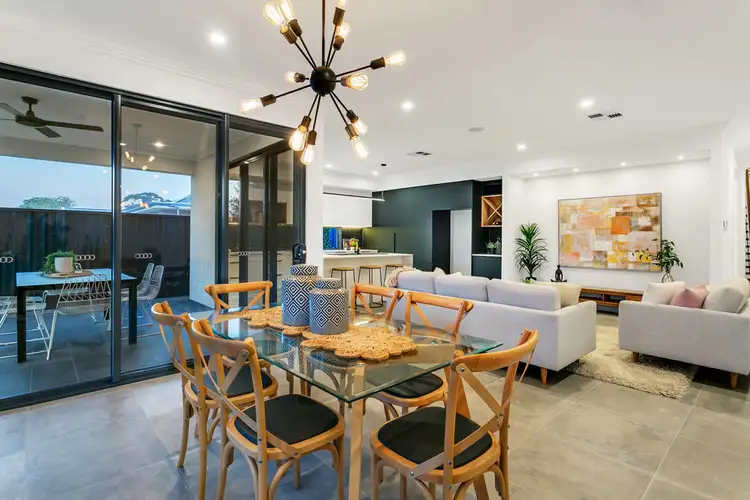 View more
View more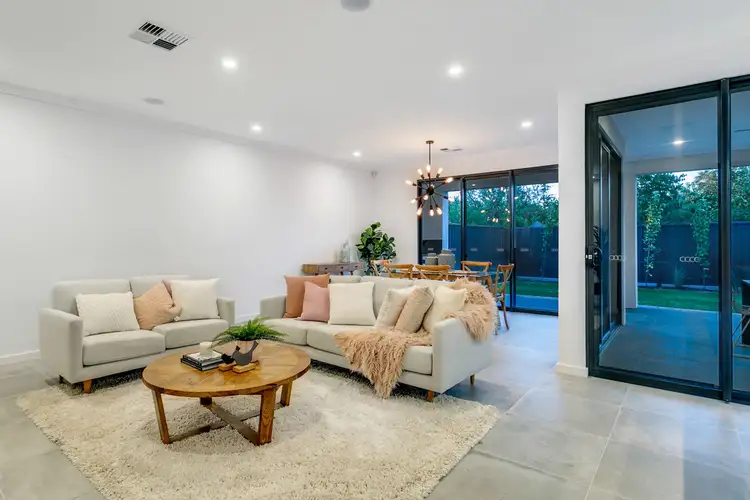 View more
View more
