$675,000
4 Bed • 2 Bath • 2 Car • 565m²
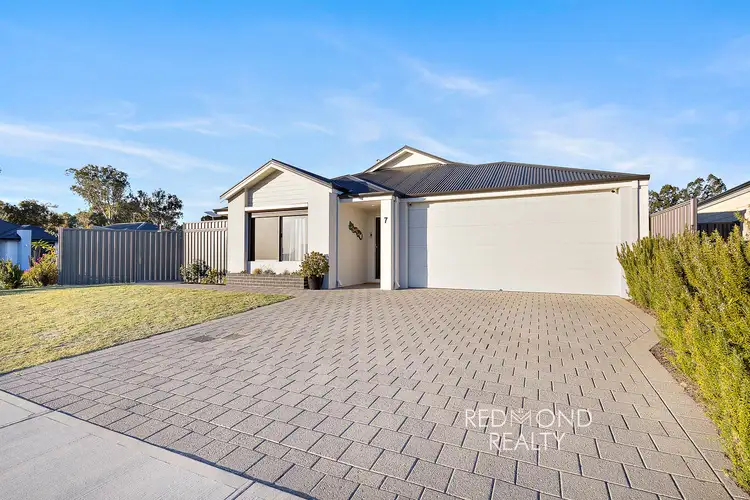
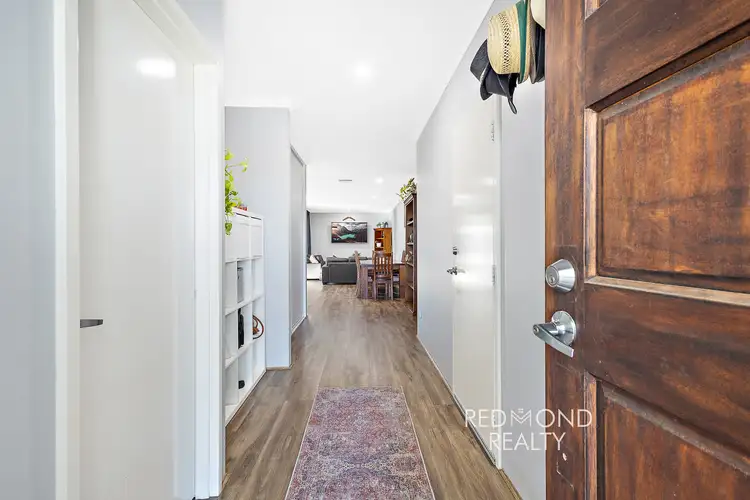
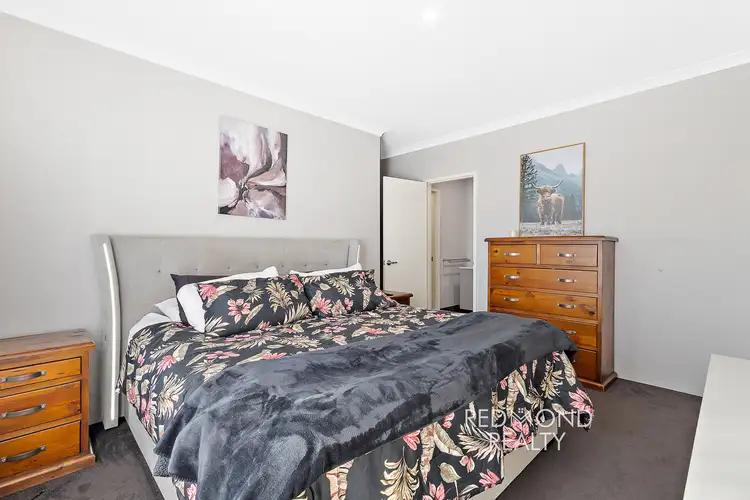
+25
Sold
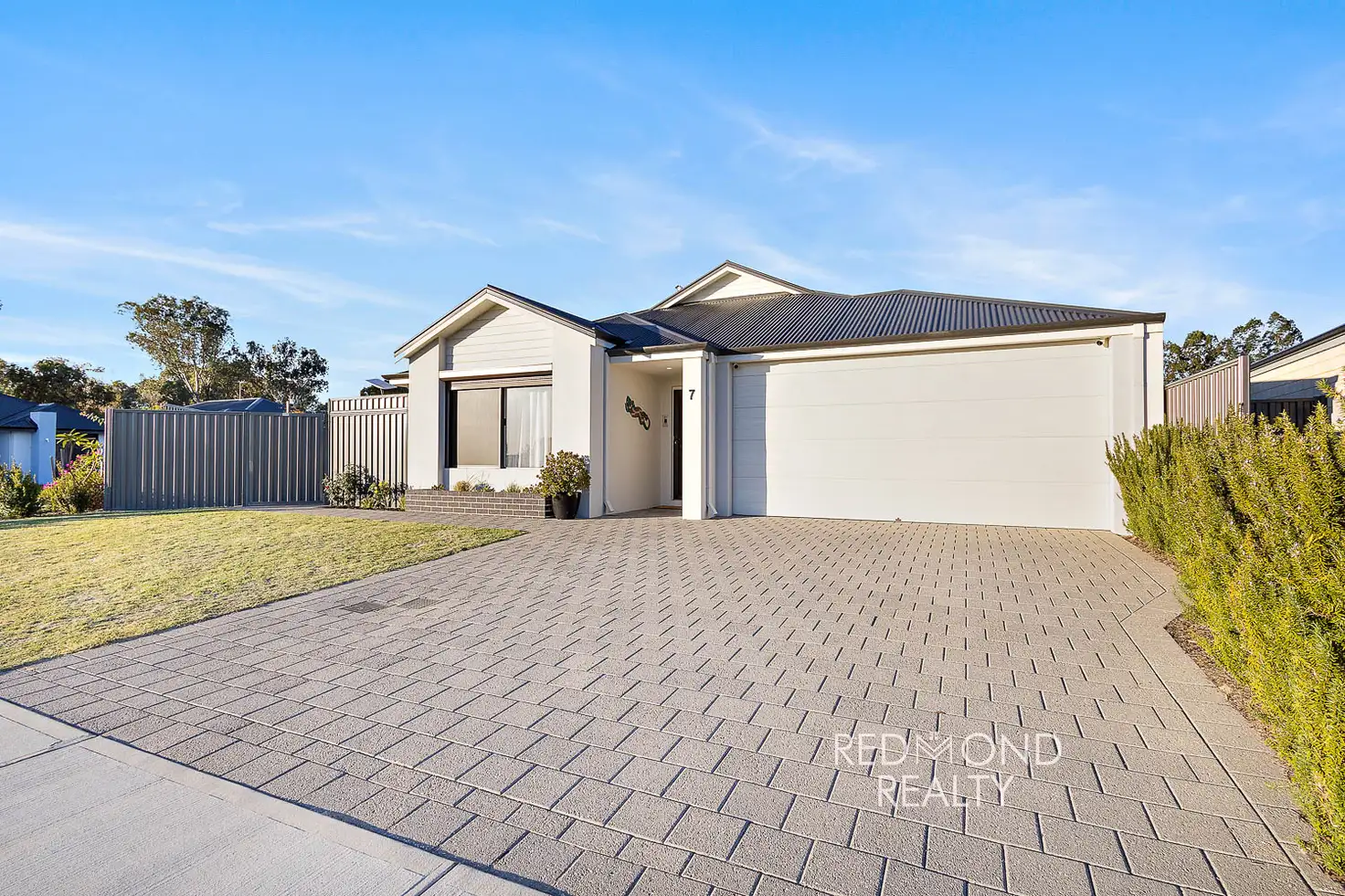


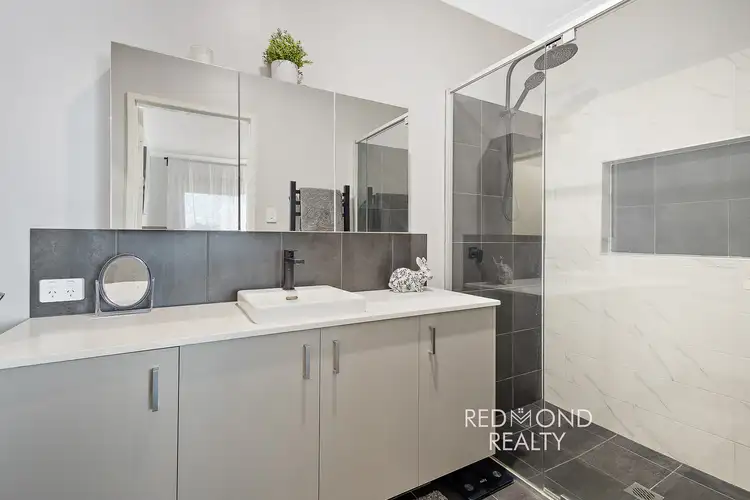
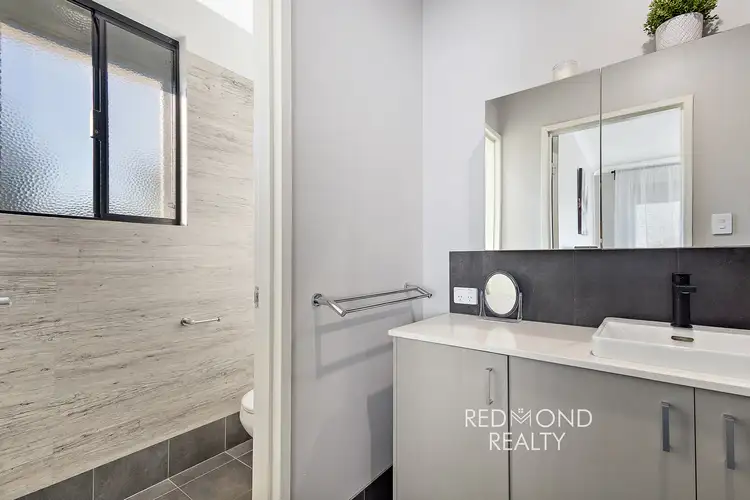
+23
Sold
7 Raphoe Loop, Bullsbrook WA 6084
Copy address
$675,000
- 4Bed
- 2Bath
- 2 Car
- 565m²
House Sold on Thu 13 Jun, 2024
What's around Raphoe Loop
House description
“SOLD!”
Property features
Other features
0Building details
Area: 170m²
Land details
Area: 565m²
What's around Raphoe Loop
 View more
View more View more
View more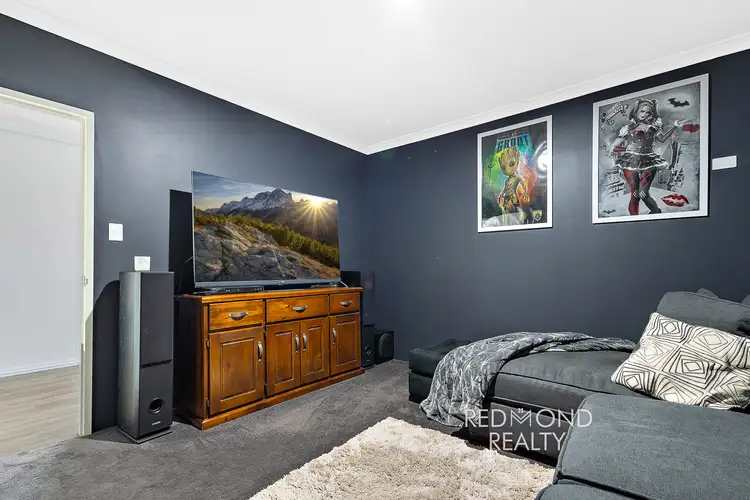 View more
View more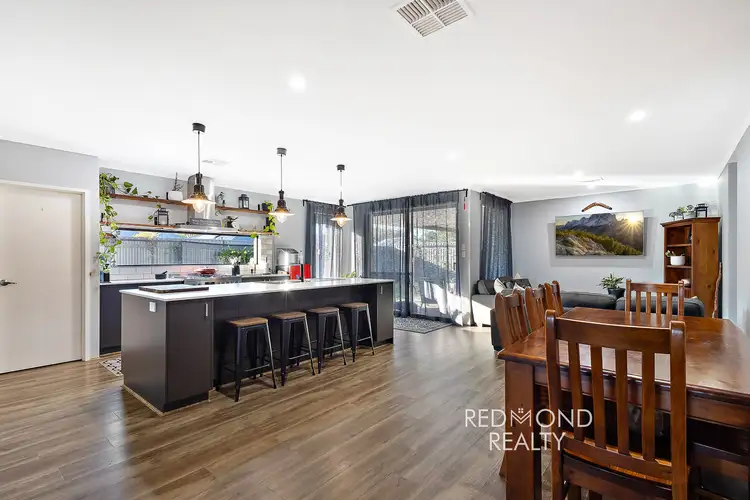 View more
View moreContact the real estate agent

Kristy Chivers
Redmond Realty Redmond Realty
0Not yet rated
Send an enquiry
This property has been sold
But you can still contact the agent7 Raphoe Loop, Bullsbrook WA 6084
Nearby schools in and around Bullsbrook, WA
Top reviews by locals of Bullsbrook, WA 6084
Discover what it's like to live in Bullsbrook before you inspect or move.
Discussions in Bullsbrook, WA
Wondering what the latest hot topics are in Bullsbrook, Western Australia?
Similar Houses for sale in Bullsbrook, WA 6084
Properties for sale in nearby suburbs
Report Listing
