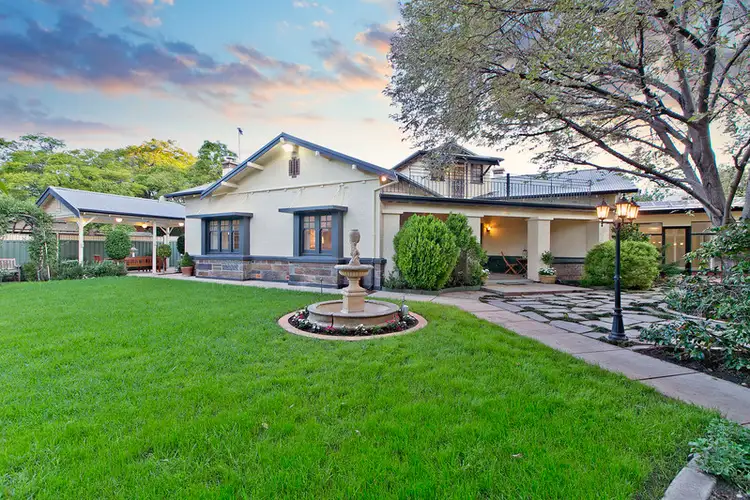'Benmarsh'
Sited on a commanding corner position of Raymond Walk and St Albyns Avenue, across from beautiful Fergusson Square, this spacious 1920s built two storey family residence offers a fresh contemporary interior that complements the classic character features.
Set behind tall, neat brush fencing, providing 4 secure entrances and automated tilt up door to a double width garage/workshop.There is excellent space for children and pets to play on a sizeable park like allotment measuring approximately 1341 square metres (2 Titles).
The wide portico features French doors opening to an impressive entrance foyer with a second entrance - ideal for teenager access is via the sun room on the southern end, at the front.
There are 5 generous sized bedrooms. The master provides a pleasant outlook over the pretty English style front garden, with a feature box seat in the window. Two further bathrooms service the other bedrooms, both are impeccably maintained - renovate at your leisure, if desired.
The option to entertain both formally and informally, with classic formal dining & elegant living room, both enjoying garden views.The large living room also features an open fireplace and decorative vaulted ceiling.
The southern wing has separate kitchenette/laundry (current whitegoods negotiable).
A studio - multi purpose room is the only room upstairs with access to the balcony terrace with lovely tree top views, including the magnificent Golden Elm tree, prominently featured in the front garden.
Cook up a storm in the well equipped kitchen. It is fitted with extensive cabinetry & stainless steel gas/electric appliances.The kitchen adjoins open plan casual meals and family areas, with a set of French doors opening to all weather covered outdoor entertaining.
Every member of the family is sure to love the moments shared in the large pergola covered salt water chlorinated swimming pool.
Extras include - ducted Carrier reverse cycle air-conditioning (zoned, except to attic), 3 reverse cycle split system air conditioners, 3-phase power, 400L off-peak electric hot water with solar boost, gas instantaneous hot water, 5 rainwater tanks 45,000L, two garden sheds, two solar systems - totalling 5.5 kw., security system, excellent insulation & extensive built in robes.
The home is zoned for Rose Park Primary, Marryatville High & a short drive to Adelaide's top private schools, Burnside Village & The Parade Norwood.
OUWENS CASSERLY - MAKE IT HAPPEN








 View more
View more View more
View more View more
View more View more
View more
