Step into a vision of breathtaking design and luxury living with this architectural masterpiece. Former Custom Built display home and crowned the 2021 HIA South Australian Display Home of the Year, this four-bedroom, two-bathroom home offers the pinnacle of high-end finishes and effortless elegance, all wrapped in a thoughtfully low-maintenance design.
As you enter the home, the striking stone feature wall draws your attention, only hinting at the exquisite features that lie within. The heart of the home is the expansive open-plan living, dining and kitchen area that seamlessly blends architectural sophistication with everyday functionality, with soaring 3.5m ceilings this central space is a true showstopper. Curved floor-to-ceiling glass windows flood the space with natural light, while a striking Escea gas feature fireplace anchors the room with warmth and elegance. The kitchen is nothing short of a culinary showpiece, featuring a suite of SMEG Dolce Stil Novo appliances, including a copper-trimmed 5-burner cooktop, twin ovens and an integrated dishwasher. Every element has been considered, from the Venetian plaster splashbacks, Caesar stone benchtops and double undermount sinks to the plumbed double fridge provision, feature lighting and a generous walk-in butlers pantry — delivering a flawless fusion of design and detail.
Seamlessly extending from the kitchen and living area, concealed glass cavity stacker doors open to an entertainer’s dream: an alfresco zone with skylights, stone benchtops and built-in Beefeater Proline 6-burner BBQ.
The master suite is a true sanctuary, hidden discretely behind a concealed door. It offers a generous walk-in robe with custom cabinetry and a luxurious ensuite complete with floor to ceiling tiles, skylights, a rainfall shower and a sense of serenity that’s rare to find.
Bedrooms two and three feature built-in robes and 100% Australian made wool carpet, while the fourth bedroom is perfectly versatile as a home office or guest retreat. The main bathroom echoes the same level of high-quality finish, with a freestanding tub, rainfall and handheld shower, full length shelf, double vanity and elegant floor-to-ceiling tiling. A separate powder room with Venetian plaster feature lighting adds a final touch of sophistication.
And if all that wasn’t enough:
- 3.5m ceilings soar above the central living zones
- 2.7m ceilings in bedrooms
- Polished concrete floors (with premium white colour mix)
- In-slab hydronic heating to concrete floors
- Eco Outdoor Freeform Stone feature wall at entry
- Designer Glosswood Blackbutt timber clad feature wall internally
- Frameless shower screens
- Velux skylights in powder room, ensuite and alfresco
- Natural light from every aspect
- Premium custom joinery throughout
- 3m feature entry door with custom handle
- Daikin 18kW 3-phase ducted system with linea slot vents
- Gas hot water
- Glazed porcelain tiles to wet areas
- B&D Designer panel lift garage door
- Caesarstone benchtops throughout
- Water filter to butlers pantry sink
- Integrated storage and mudroom layout to laundry
- Security system for peace of mind
This home delivers the perfect blend of show-stopping style and practical, low-maintenance living – a rare offering of this caliber in Mount Barker. With its award-winning design, premium finishes and seamless indoor-outdoor flow, it presents an exceptional opportunity for those who value luxury without the upkeep. Ideally positioned just a short drive from the newly completed Mount Barker South Shopping Precinct and the vibrant Aston Hills Shopping Centre, you'll enjoy convenient access to retail, dining and everyday essentials—all while coming home to a peaceful, architecturally refined sanctuary. Welcome home.
CALL LAUREN GRANT (0427 824 650) or CLINT RAY (0419 244 502) TODAY TO ARRANGE YOUR INSPECTION
Specifications:
CT / 6232/650
Built / 2021
Council / Mount Barker District
Zoning / Residential
Land / 496sqm
Council Rates / $3984pa
SA Water / $82.30pq
All information provided has been obtained from sources we believe to be accurate, however, we cannot guarantee the information is accurate and we accept no liability for any errors or omissions. Interested parties should make their own inquiries and obtain their own legal advice.

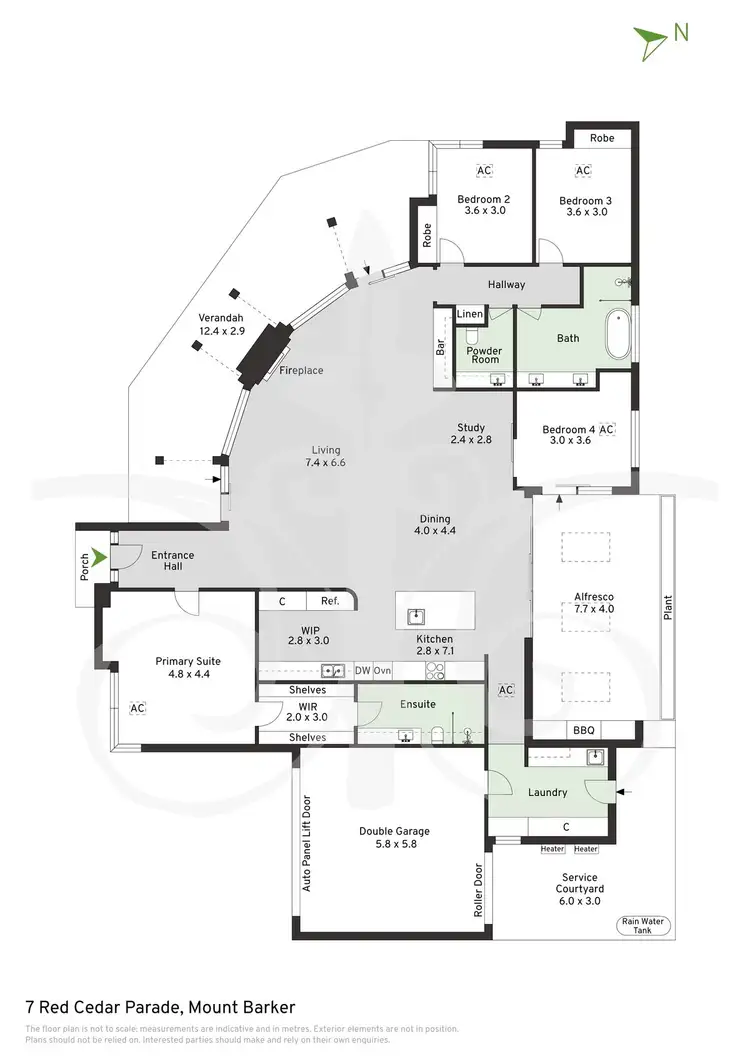
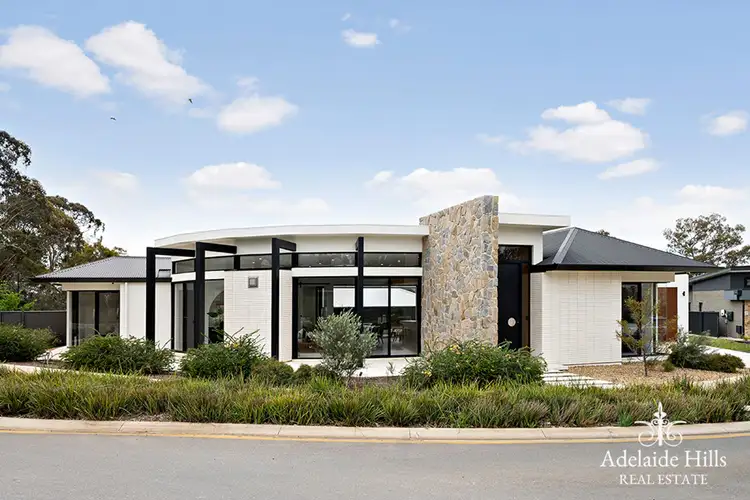
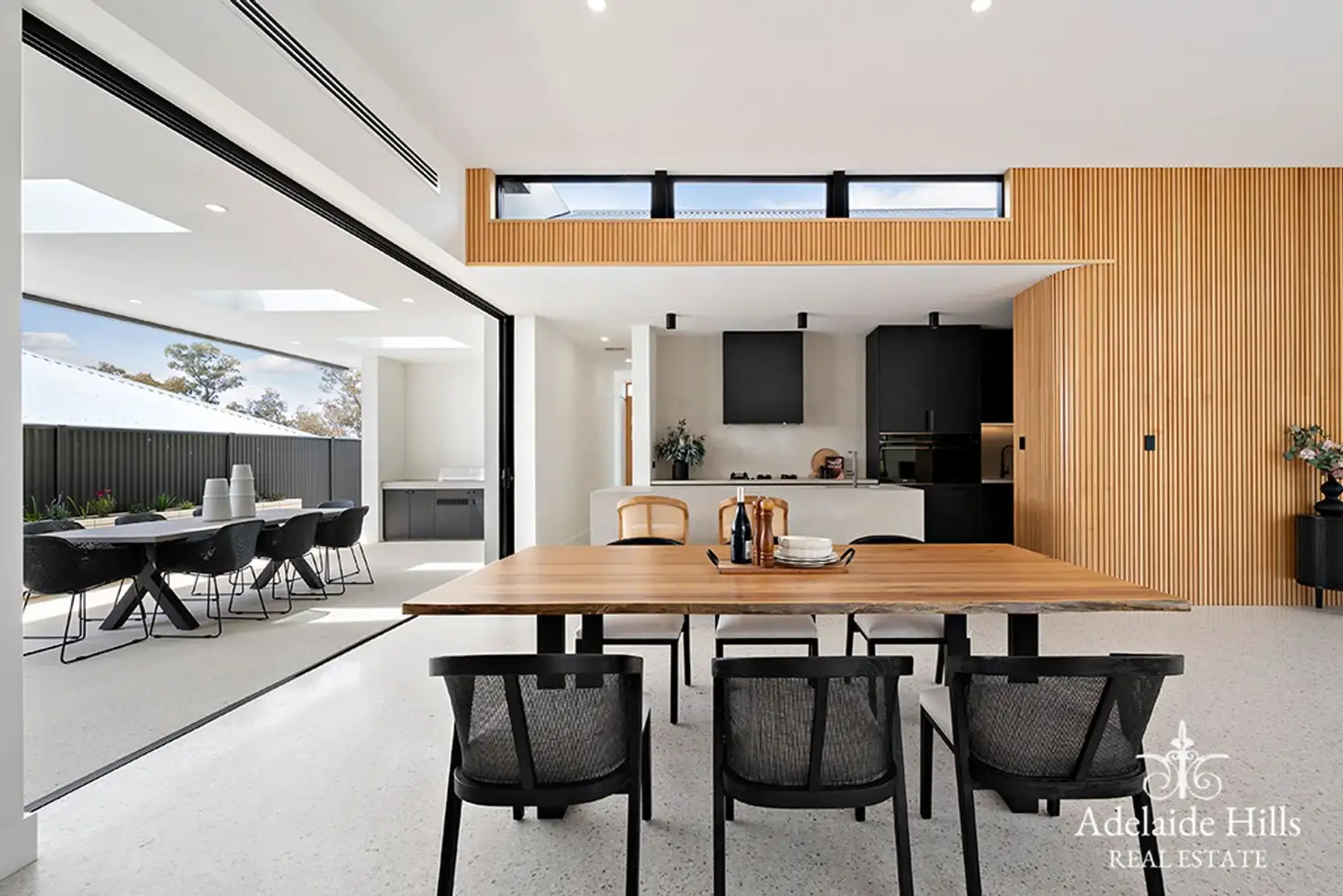


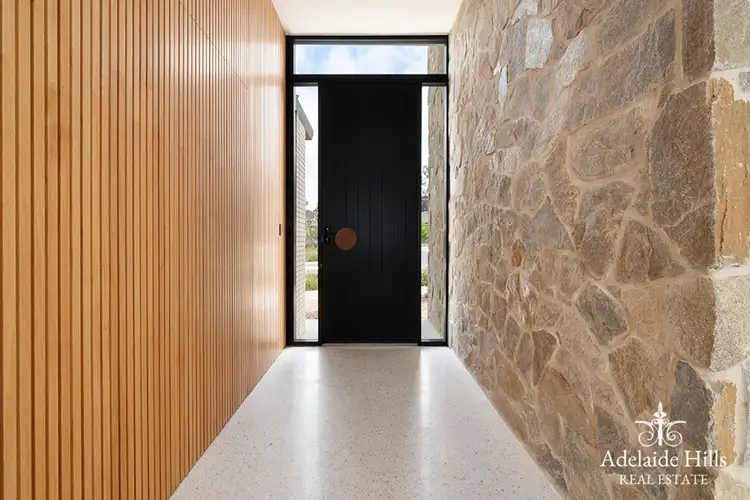
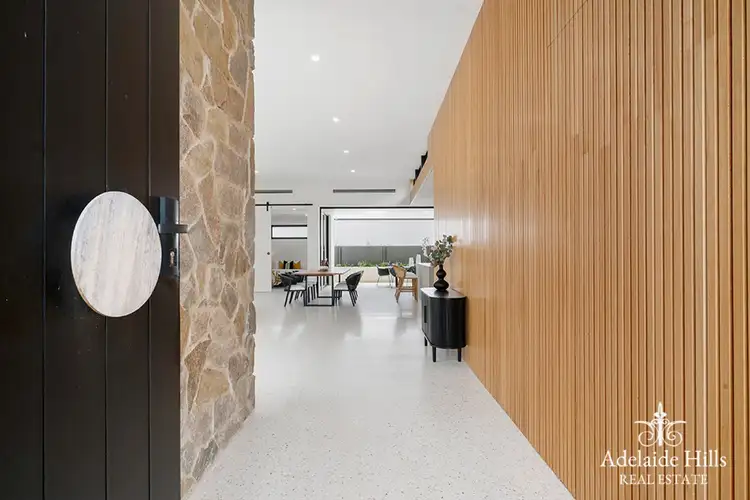
 View more
View more View more
View more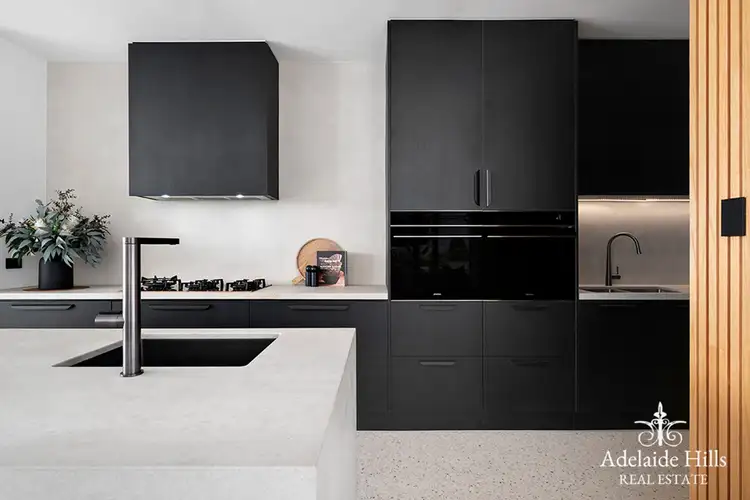 View more
View more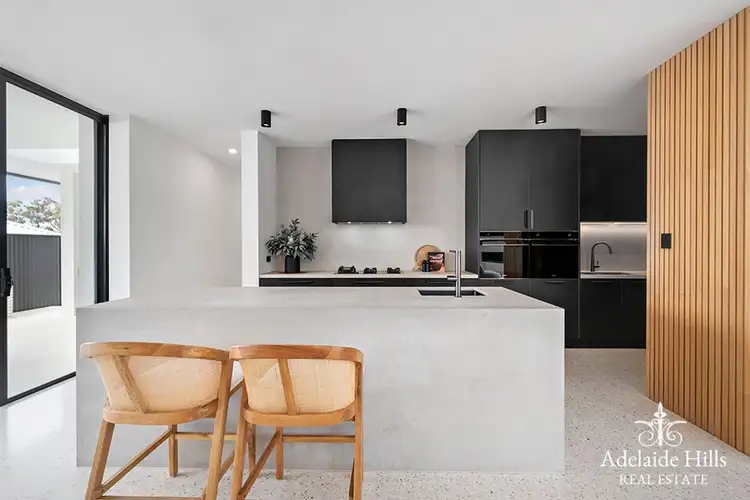 View more
View more
