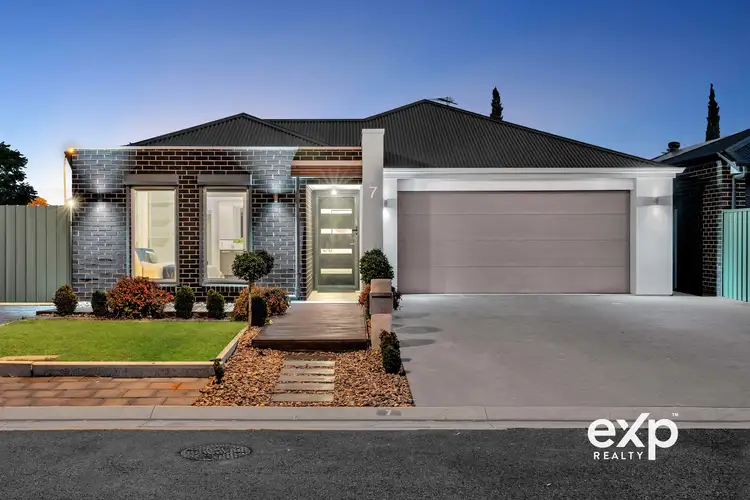It's not every day a home like this comes to market. Buri Son and Henry Sia are thrilled to unveil this remarkable residence, where quality meets lifestyle. Positioned proudly at the end of a peaceful court, surrounded by greenery and whisper-quiet serenity, this exceptional family residence is the perfect blend of functionality, luxury, and warmth. A rare offering in one of Parafield Gardens' most tightly held pockets of the Boulevard Estates, this home has been designed with heart and built for those who value space, privacy, and quality living.
From the moment you arrive, you'll feel the pride of ownership and meticulous attention to detail that sets this property apart. The beautifully landscaped frontage, complete with feature decking and low-maintenance greenery, offers a welcoming first impression - and it only gets better from here.
🛠 Quality Craftsmanship & Thoughtful Finishes Throughout:
Built in 2015 by renowned builder Hickenbotham, this home reflects quality craftsmanship and thoughtful design from top to bottom. Step inside to discover luxury large-format tiles flowing through the main living areas, complemented by plush carpets in all bedrooms for added comfort. The home features ducted reverse-cycle air conditioning, a 6.5kW solar system for energy efficiency, and bulkhead ceilings that enhance both space and style. The kitchen is a true highlight, boasting Westinghouse appliances, a double sink, dishwasher, and two walk-in pantries, offering outstanding functionality. With downlights throughout and an abundance of strategically placed windows, the home is filled with natural light and warmth, creating an inviting and uplifting atmosphere every day.
🛏 A Private Master Retreat & Comfortable Living for the Whole Family
The master bedroom is a peaceful sanctuary, tucked away for privacy and complete with soft modern carpets, large windows that flood the space with natural light, and roller shutters for added peace and security. Architectural touches like a bulkhead ceiling add elegance, while the his-and-hers walk-in robe and luxurious ensuite with premium fixtures create a truly restful retreat.
The remaining three bedrooms continue the same standard of comfort, each featuring built-in wardrobes, soft carpets, block-out blinds, and generous windows that make every room feel light-filled and inviting - perfect for children, guests, or a home office.
🛋️ Multiple Living Spaces for Every Occasion
The home boasts not just one, but two expansive living areas, ensuring every member of the household can enjoy their own space - whether it's hosting guests, watching movies, or simply relaxing. These zones flow seamlessly, connected by stunning luxury tiles that span the main areas of the home, bringing cohesion and sophistication throughout.
🍽 The Heart of the Home – Style, Space & Everyday Function
This beautifully designed kitchen is a true centrepiece, featuring a waterfall stone island bench that invites connection and conversation. Complete with a 900mm cooktop and oven, Westinghouse appliances, dishwasher, fridge alcove with water provision, and not one but two walk-in pantries, it's perfectly equipped for both daily meals and large-scale entertaining. The bulkhead ceiling adds subtle elegance, while the open-plan layout ensures a seamless flow into the dining and living areas - so whether you're cooking for the family or hosting friends, you're always part of the action.
🚿 Practical, Stylish & Family-Friendly
Cleverly designed for busy households, the home features a functional 3-way bathroom layout that separates the toilet, shower/bath, and vanity area, allowing multiple family members to use the space simultaneously - perfect for morning routines or evening wind-downs. Complete with modern fixtures, ample storage, and a large mirror, it's a space that balances style with everyday practicality.
🧺 Everyday Practicality, Elevated
Function meets flair in the spacious laundry room, complete with bench space for folding, sorting, and storing – making one of life's chores feel effortless. And with a dedicated walk-in storage room, you'll never be short on space.
🚗 Versatile Parking & Peace of Mind
Designed with functionality in mind, this home offers a double garage for everyday parking, plus gated side access to the rear - perfect for storing a boat, caravan, trailer, or extra vehicles securely on your own property. Whether you're a tradesperson, adventurer, or simply need more space, this setup provides ultimate convenience and flexibility, eliminating the need for off-site storage. It's a practical addition that enhances both lifestyle and long-term value.
🌳 Lifestyle, Community & Location All in One
Tucked away in the highly regarded Boulevard Estate, this home offers more than just a peaceful cul-de-sac position - it promises a lifestyle enriched by nature, community, and convenience. With a walking trail and reserve right next door and a grassy nature strip across the road, everyday moments like morning strolls, dog walks, or kids playing outside feel truly special. It's the kind of neighbourhood where families connect, kids ride bikes together, and there's a genuine sense of belonging.
Key Features:
- Build Year : 2015
- Build Size: 247 m2
- Living Area : 174 m2
- Land Size 495 m2
- Council Area : Salisbury Council
- Council Rates: $2446
- ESL : 396.56
- Titled : Torrens Titled
- Recycled water connected to the property for toilet and garden use
- Electric Roller Doors with access to the property from the garage
🏡 A Rare Opportunity Not to Be Missed
Thoughtfully designed and finished to a high standard, 7 Red Gum Court is the complete package – ideal for growing families, entertainers, or those seeking a quiet, community-focused lifestyle. Set in one of Parafield Gardens' most tightly held estates, homes of this quality and location are rarely offered.
📞 For more info contact Buri Son or Henry Sia Today








 View more
View more View more
View more View more
View more View more
View more
