Nestled quietly within the highly sought-after Newenham Estate, this impeccable Metricon home offers the perfect blend of spacious living, contemporary design and high-quality finishes. Set on a generous 760m² flat allotment with 239m² of internal living space, this beautiful four-bedroom, two-bathroom, three living residence is perfect for growing families who desire both luxury and functionality.
The floor plan is thoughtfully designed, with three large bedrooms at the front of the home, each featuring two door slide built-in robes. A central bathroom, powder room and a kids play area/second living also provide functionality to this space. A dedicated theatre room is next as you explore deeper into the home, this space is equipped with a 7.1 surround sound speaker system, block out blinds and dimmable LED’s.
Continue through to the heart of the home into the open-plan kitchen, living and dining space which flows effortlessly into the decked alfresco via stacker sliding doors. The kitchen is a standout feature, boasting a massive island bench with stone waterfall benchtops, stylish black fixtures, and a stunning mirrored splashback. High-end SMEG appliances, including a 900mm cooktop and oven, deliver outstanding functionality, while a walk-through butler’s pantry offers an amazing amount of additional storage and preparation space.
The master suite, located at the rear of the home, is a luxurious retreat, complete with a spacious walk-in robe as well as a four-door built-in mirrored robe for extra storage. The ensuite is a true haven, featuring an elegant double vanity for a touch of sophistication as well as a rainfall shower with handheld attachment.
Are you starting imagine entertaining family and friends for dinner in the amazing alfresco space overlooking the lush lawn area while kids play? Equipped with ‘Automate’ electric blinds, a ceiling fan this property offers luxury and lifestyle!
Other features you’ll love inside:
- 2.7m ceilings
- Floor to ceiling tiles in bathrooms and powder room
- 7.1 surround sound speaker system in theatre and separate system to alfresco
- LED’s throughout
- Stone benchtops throughout
- Plumbed fridge provision
- Touch Nav ‘Hills’ Security System
- Hybrid flooring throughout
- Ample storage
- Perfect orientation to allow ample winter sun but shielded from harsh summer sun
Other features you’ll love outside:
- Feature lighting to trees at rear
- Garden shed
- Gas point in alfresco
- Rheem gas hot water
- Auto irrigation controlled via ‘rainbird’ app
- Exposed aggregate driveways and pathways
- 10.73kw solar (approx.)
- Daikin ducted zoned reverse cycle air conditioning
- Quiet cul-de-sac location
Walking distance to Kings Baptist Grammar School and Mount Barker High School, as well as a short drive to multiple other schooling options this property is ideal for families! The popular Kitchen Farm Pantry Café is also only a short stroll from your front door!
With the renowned quality of a Metricon build, this home offers a perfect blend of style, comfort and modern living. It’s not just a house—it’s a place where lasting family memories are made. Don’t miss your chance to make this stunning property yours!
CALL LAUREN GRANT (0427 824 650) or CLINT RAY (0419 244 502) TODAY TO ARRANGE YOUR INSPECTION
Specifications:
CT / 6193/962
Built / 2018
Council / Mount Barker District
Zoning / Residential
Land / 760sqm
Council Rates / $4,196pa
SA Water / $78.60pq
All information provided has been obtained from sources we believe to be accurate, however, we cannot guarantee the information is accurate and we accept no liability for any errors or omissions. Interested parties should make their own inquiries and obtain their own legal advice.

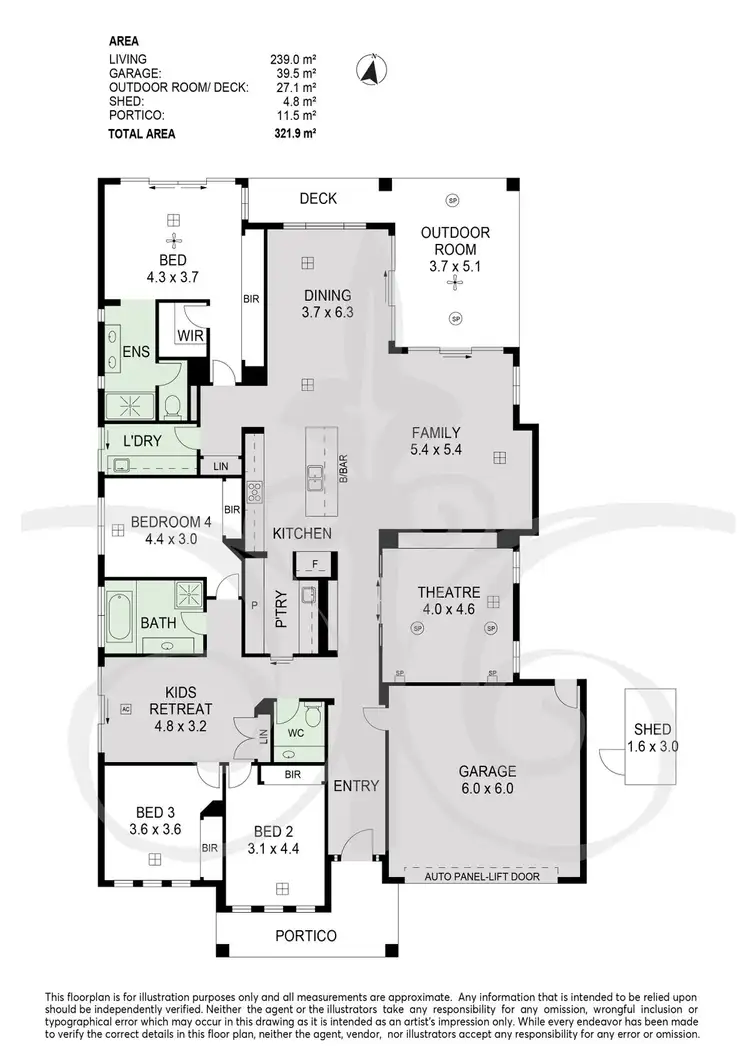
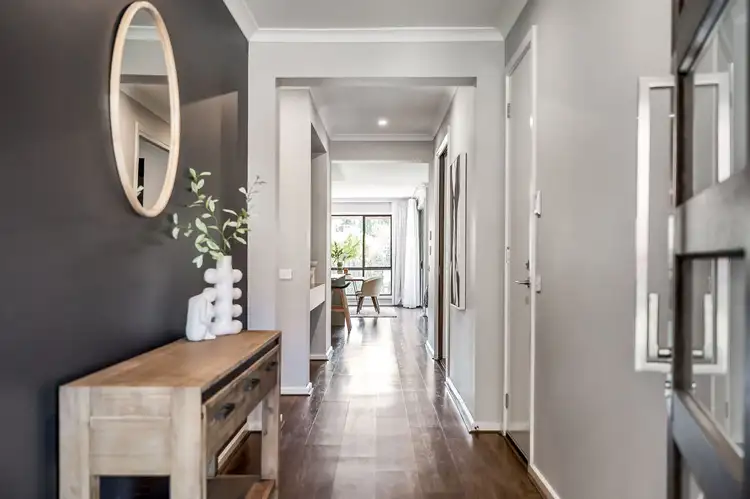
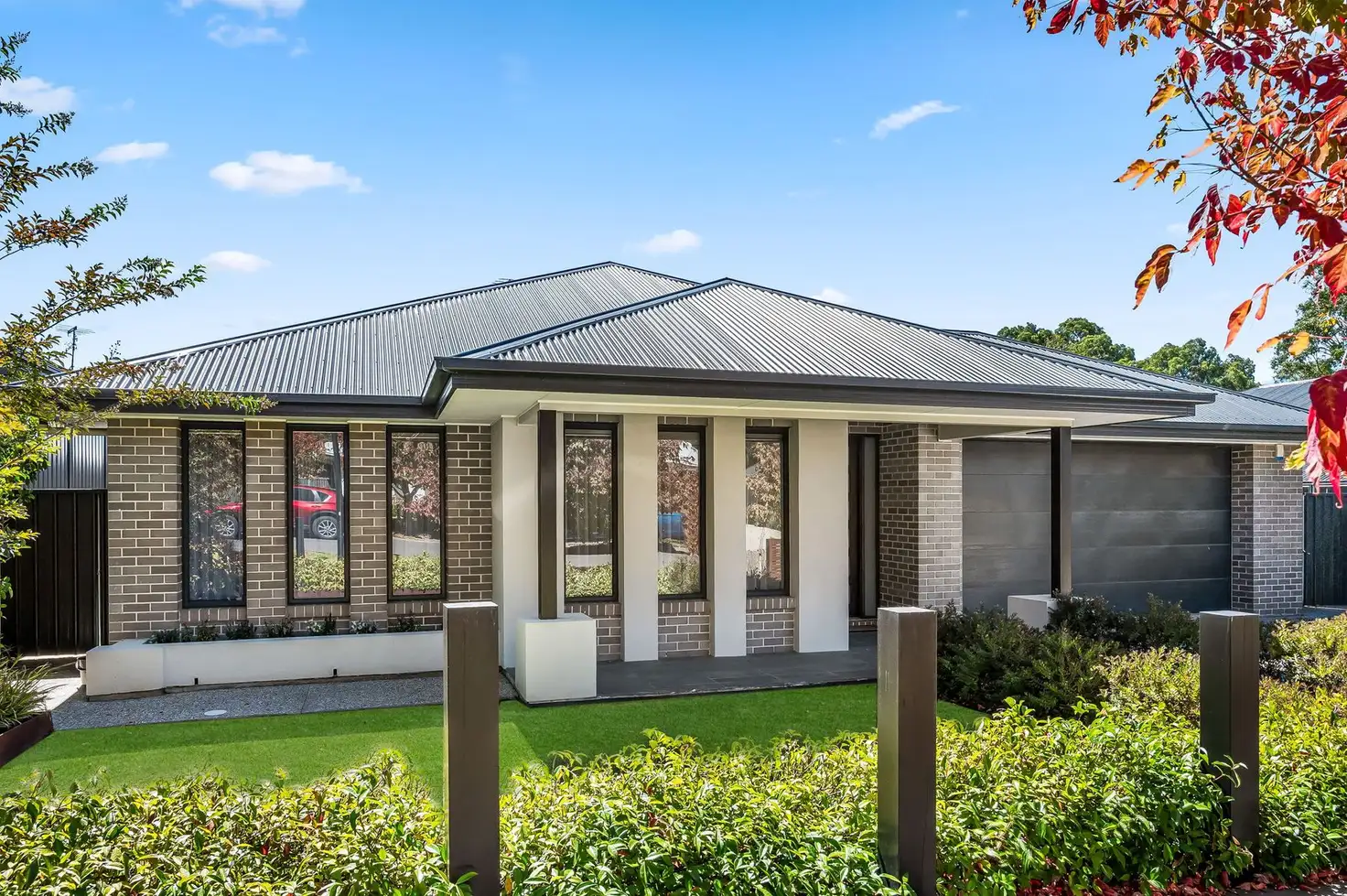


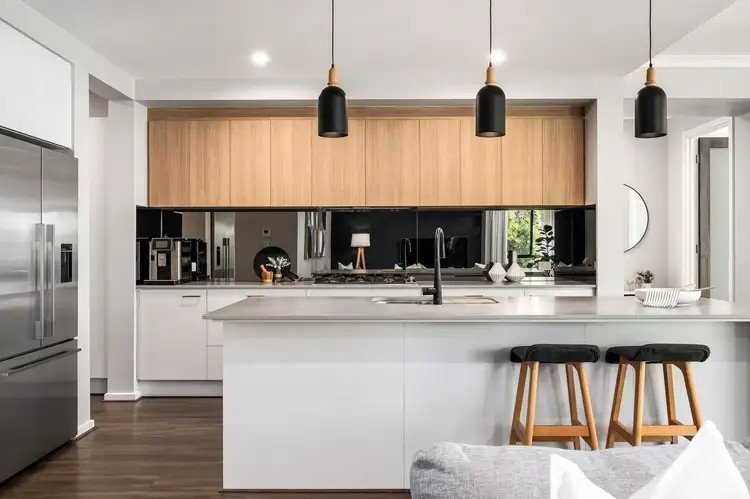
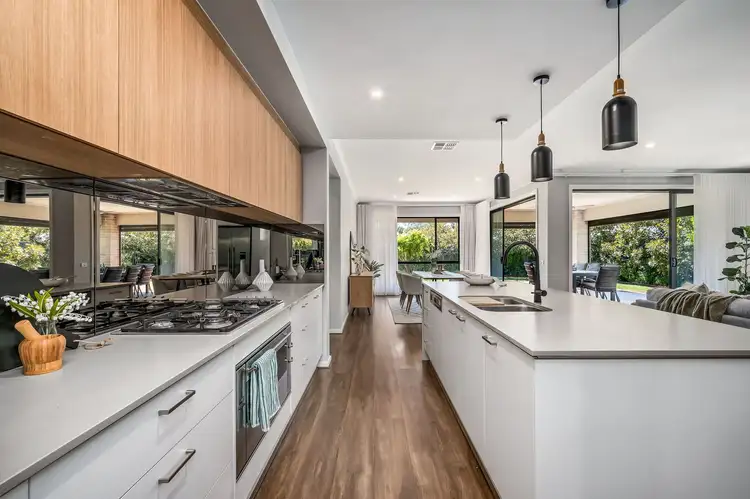
 View more
View more View more
View more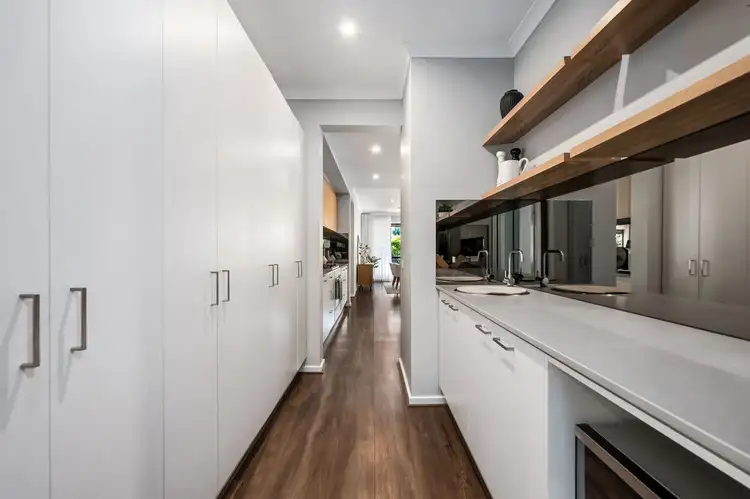 View more
View more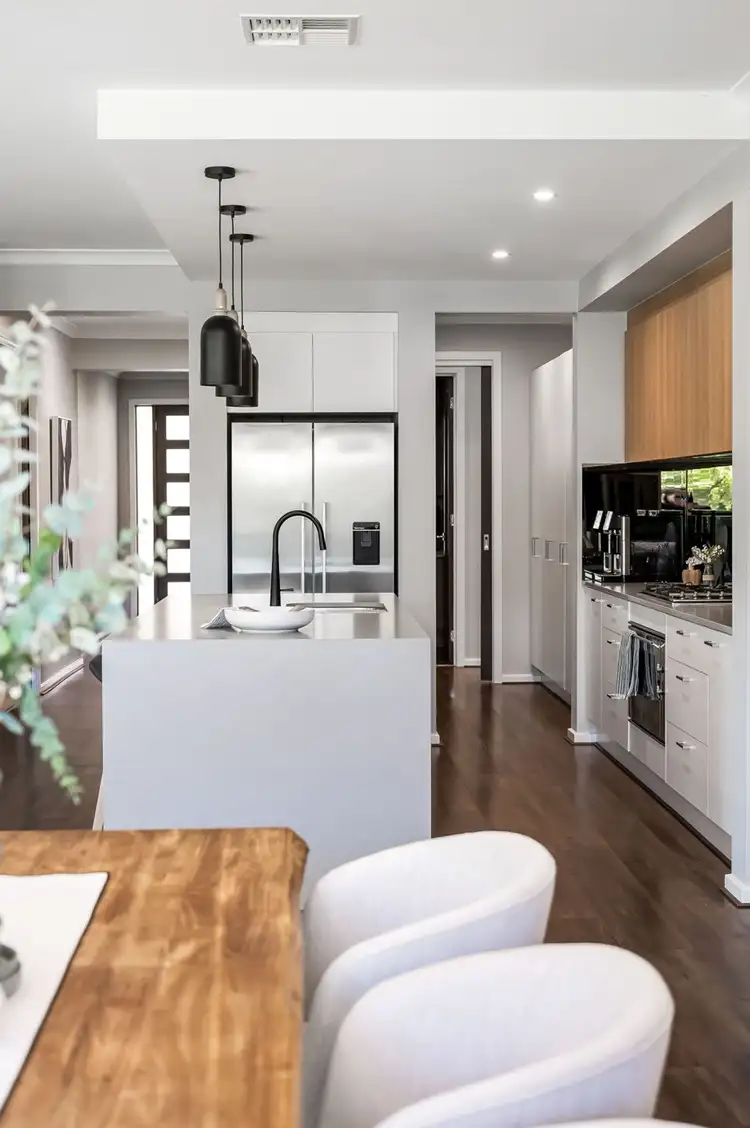 View more
View more
