Price Undisclosed
5 Bed • 2 Bath • 3 Car • 1688m²
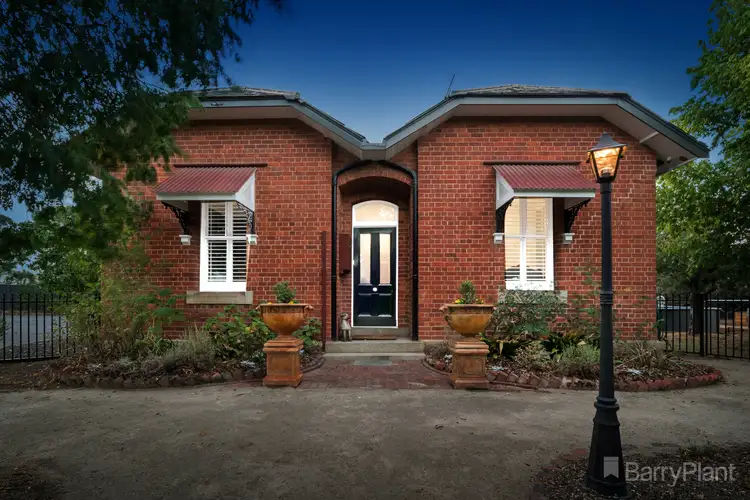
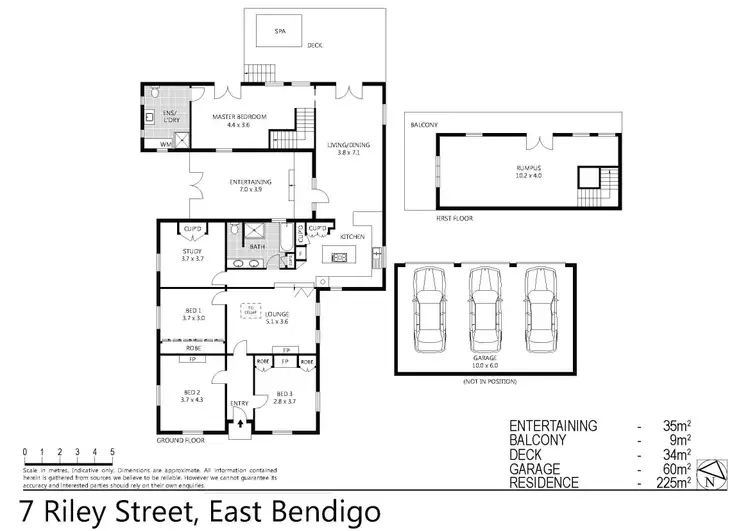
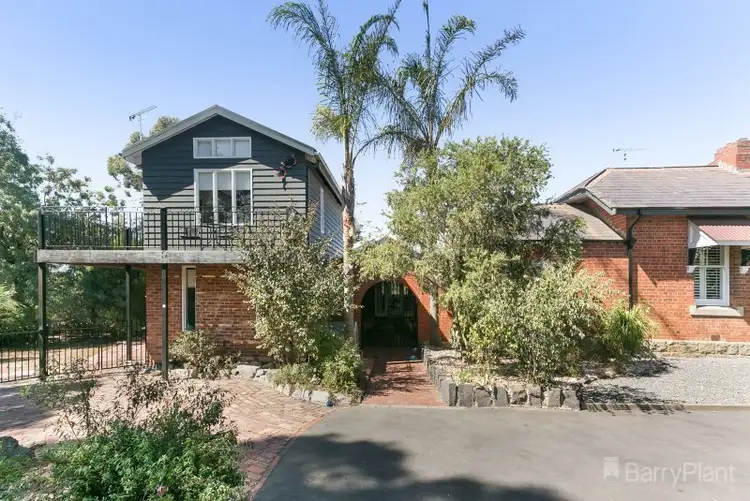
+19
Sold
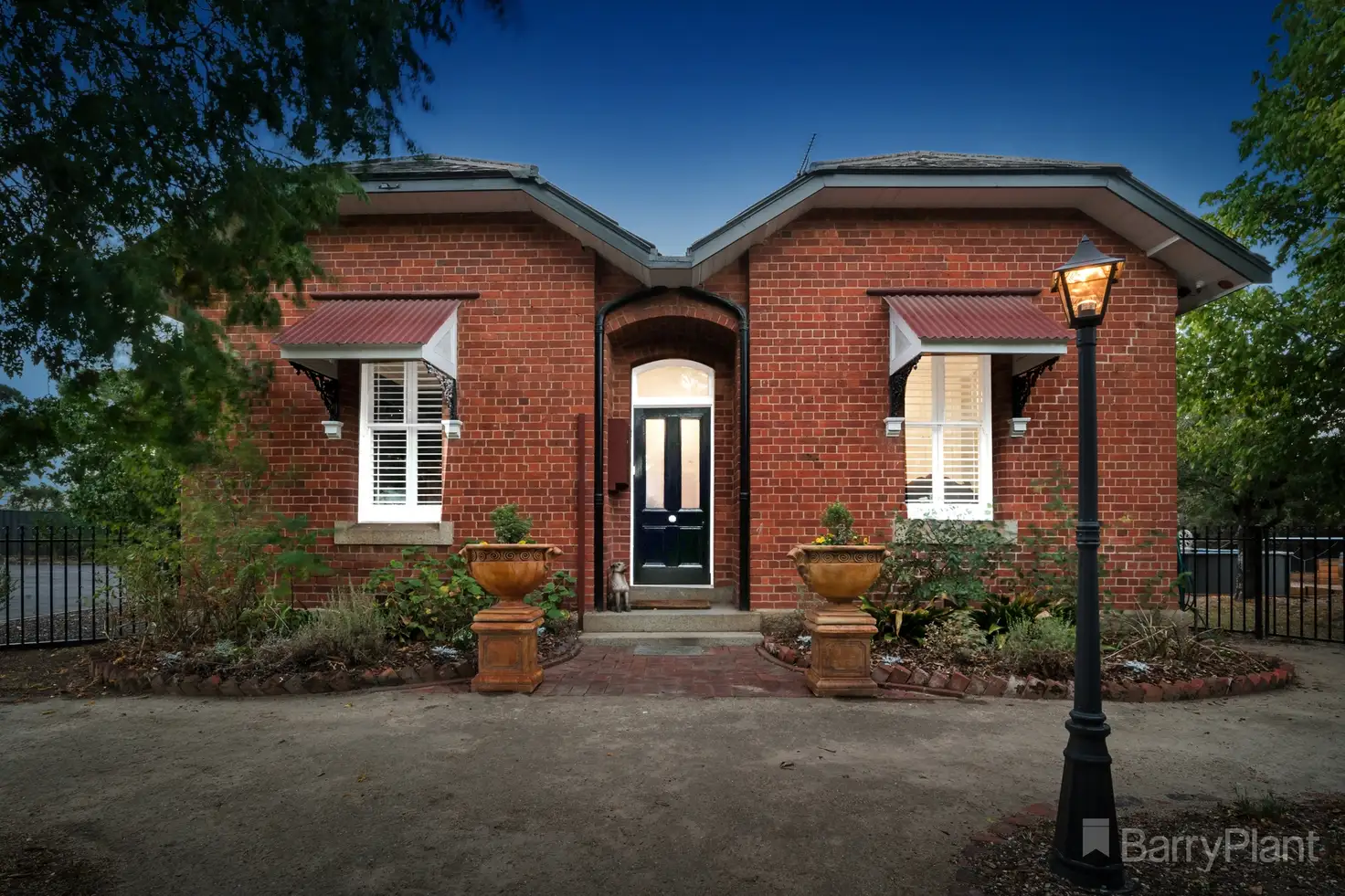


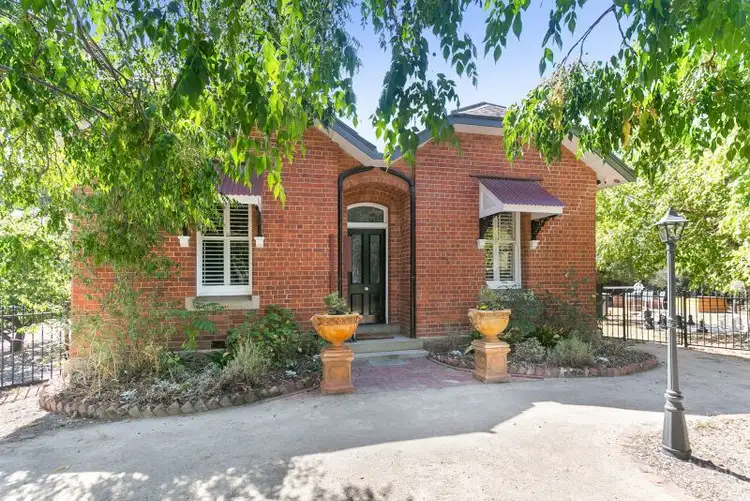
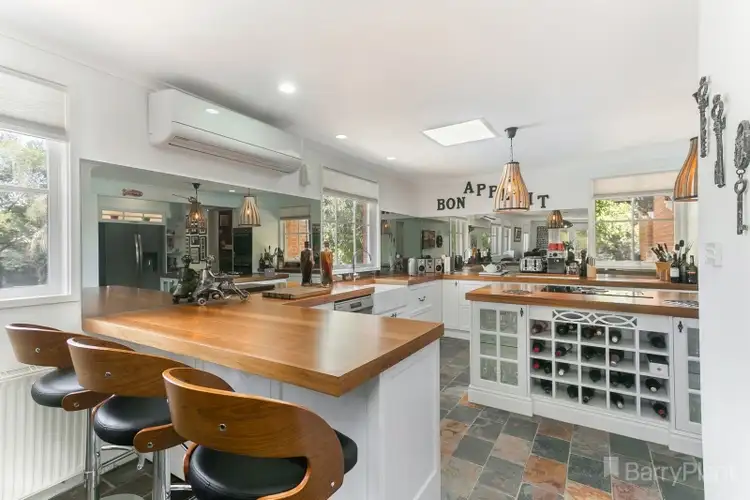
+17
Sold
7 Riley Street, East Bendigo VIC 3550
Copy address
Price Undisclosed
What's around Riley Street
House description
“Private estate with heritage charms”
Property features
Other features
Area Views, Built-In Wardrobes, Car Parking - Surface, Close to Schools, Close to ShopsBuilding details
Area: 254m²
Land details
Area: 1688m²
Documents
Statement of Information: View
Interactive media & resources
What's around Riley Street
 View more
View more View more
View more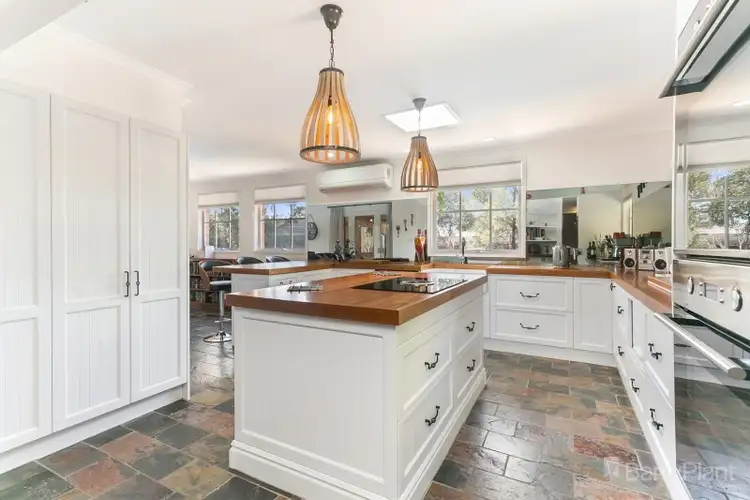 View more
View more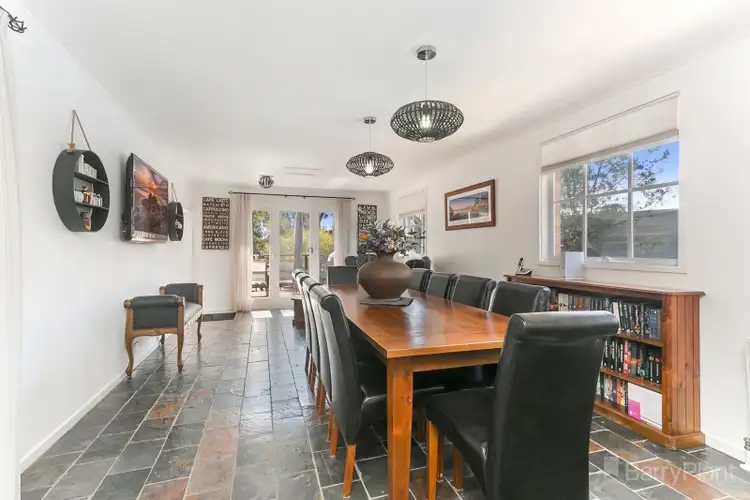 View more
View moreContact the real estate agent

Ben Harper
Barry Plant - Bendigo
0Not yet rated
Send an enquiry
This property has been sold
But you can still contact the agent7 Riley Street, East Bendigo VIC 3550
Nearby schools in and around East Bendigo, VIC
Top reviews by locals of East Bendigo, VIC 3550
Discover what it's like to live in East Bendigo before you inspect or move.
Discussions in East Bendigo, VIC
Wondering what the latest hot topics are in East Bendigo, Victoria?
Similar Houses for sale in East Bendigo, VIC 3550
Properties for sale in nearby suburbs
Report Listing
