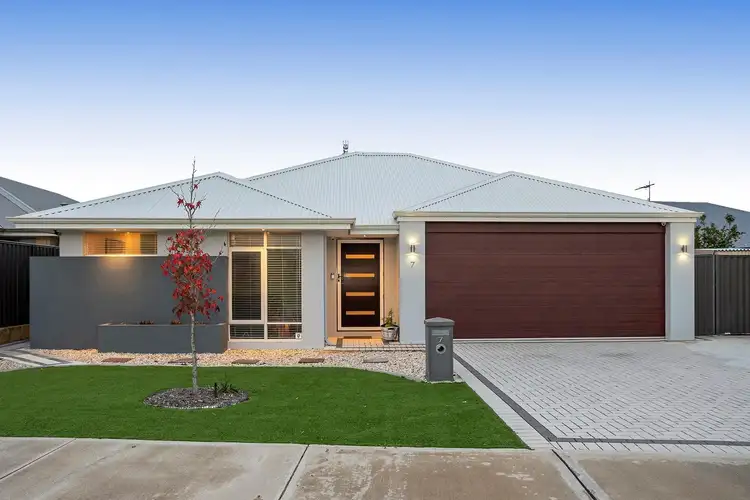“4x2 + STUDY + THEATRE ...MODERN FAMILY LIVING IN THE HEART OF AVELEY”
The finishing touches have been added to this superb, spacious family home.
A delightful family home that is ready for a new owner lands on The Vines Real Estate roster.
The warm and vibrant feeling grips you from the moment you arrive. Feature rendered brickwork, cleverly placed lighting, a low maintenance front yard and striking double garage door tickle the senses immediately.
The vibrancy doesn't stop there. Warmth is created by stunning timber flooring throughout with a colour scheme to match. An extra sense of space is created by raised ceilings throughout the main living areas, while carpets warm the sleeping quarters.
The bedrooms are spacious. The main bed is accompanied by an ample ensuite and walk-in robe while the ancillary rooms have built-in robes of their own.
The living areas are plentiful. A fantastic kitchen littered with features like stone benchtops, separate ovens and a walk-in pantry, overlooks a monstrous meals and family areas, perfect for bonding and growth. The communal areas are complimented by a magnificent home theatre, perfect for the latest Hollywood blockbuster or the next big sporting event, and a study nook for the book work or the home office.
Outside, a superb alfresco overlooks a wonderful back yard, with plenty of lawn for the kids and a lovely deck to sit and enjoy the perfect Perth sunshine, all the while being easy to maintain, to ensure you maximise your family time.
A great location, everything you need within five minutes' drive while being on the doorstep of the glorious Swan Valley region... Contact Chris Wilkinson today!
KEY FEATURES:
- 4 beds, 2 baths, 2 car garage.
- Theatre room
- Study area near the minor bedrooms / kitchen
- Kitchen = 900w hotplate, 2 x ovens, D/W, double undermount sink, stone benchtops, overhead cupboards, feature tiled splash back and a walk in pantry!
- Large meals / family area
- Master Suite with feature wallpaper, WIR and Ensuite with double vanities.
- Minor bedrooms with double sliding robes
- Ducted A/C throughout
- Window treatments of blinds and curtains
- Skirting boards
- 31c high ceilings to main living areas
- Large 459m2 block
YEAR BUILT: 2014
BLOCK SIZE: 416 SQM
TOTAL FLOOR AREA: 220 SQM

Study
Dining, Entrance Hall, Family, Kitchen, Laundry, Outdoor Entertaining, Study, Water Closets








 View more
View more View more
View more View more
View more View more
View more

