Say hello to an expansive home on a generous 589sqm* corner allotment, perfectly balancing comfort and style. Featuring three bedrooms and a large outdoor entertaining space, this family-friendly layout has been thoughtfully designed to suit every stage of life.
Welcome home to 7 Rochester Drive, a peaceful retreat tucked within the heart of Salisbury Heights. Step inside to the spacious lounge room bathed in natural light, framed by a large picture window. A wide opening flows through to the formal dining room — the ideal setting for special occasions.
At the heart of the home sits an open-plan kitchen and living area, bringing everyone together for everyday moments or entertaining guests. The kitchen delights with charming cabinetry, tiled splashback, gas cooktop, oven, rangehood, and plenty of storage. A breakfast bar adds the perfect spot for morning coffees or casual meals.
Glass sliding doors connect seamlessly to the outdoors, revealing a vast undercover area made for weekend gatherings. A generous lawn provides space for kids to play and pets to roam, while multiple garden sheds ensure practical storage for all the extras.
All three bedrooms are generously sized and include built-in robes, plush carpets, and plenty of natural light. They're serviced by a central bathroom complete with a full-sized bath, large shower, and vanity. The laundry adds further functionality with an additional wash closet for convenience.
When it comes to location, this one truly delivers. Cobbler Creek West Reserve is nearby with walking trails, playgrounds, and BBQ facilities, while Saints Shopping Centre offers an award-winning Foodland, cafés, and specialty stores just minutes away. Public transport options are also close at hand, making every journey across Adelaide a breeze.
Check me out:
– Expansive three-bedroom home on a 589sqm* corner allotment
– Currently leased on a periodic tenancy
– Spacious lounge and adjoining dining area filled with natural light
– Open-plan kitchen and living hub with breakfast bar and plenty of storage
– Charming kitchen with gas cooktop, oven, range hood, and tiled splash back
– Expansive undercover entertaining area overlooking a well-sized lawn
– Three generous bedrooms with built-in robes and plush carpet
– Main bathroom with full-sized bath, shower, and vanity
– Laundry with additional wash closet for added convenience
– Multiple garden sheds for storage and workshop needs
– Secure double carport with roller door plus off-street parking
– Close to Cobbler Creek West Reserve, Saints Shopping Centre, and transport links
– And so much more...
Specifications:
CT // 5380/860
Built // 1989
Land // 589sqm*
Home // 302sqm*
Council // City of Salisbury
Nearby Schools // Salisbury Heights Primary School, Salisbury East High School, Tyndale Christian School, Thomas More College
On behalf of Eclipse Real Estate Group, we try our absolute best to obtain the correct information for this advertisement. The accuracy of this information cannot be guaranteed and all interested parties should view the property and seek independent advice if they wish to proceed.
Should this property be scheduled for auction, the Vendor's Statement may be inspected at The Eclipse Office for 3 consecutive business days immediately preceding the auction and at the auction for 30 minutes before it starts.
Jayden Kirk – 0422 105 052
[email protected]
Mitch Selby – 0414 541 881
[email protected]
RLA 277 085
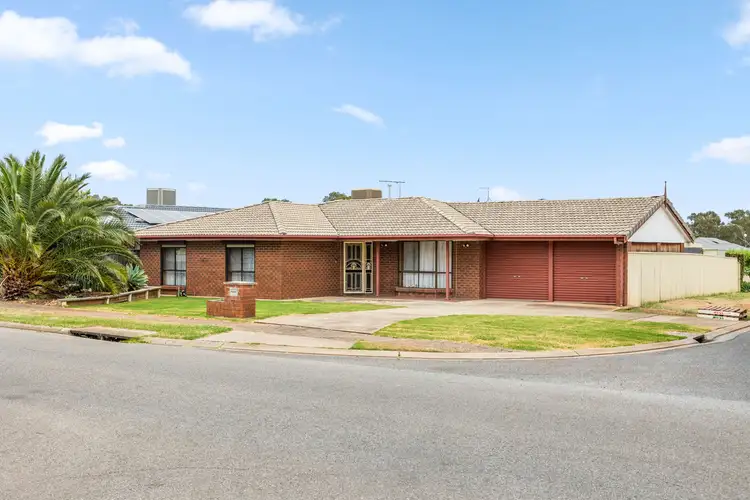
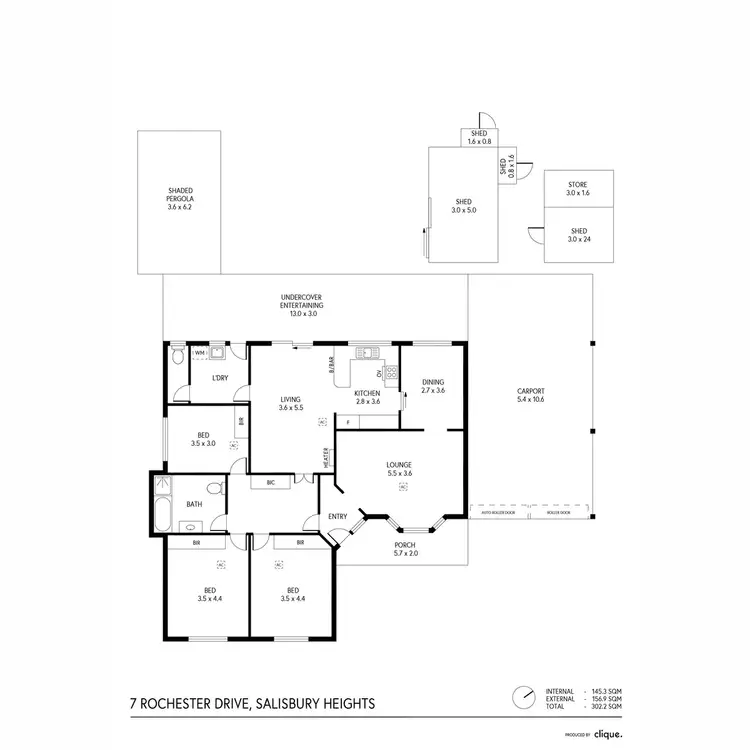
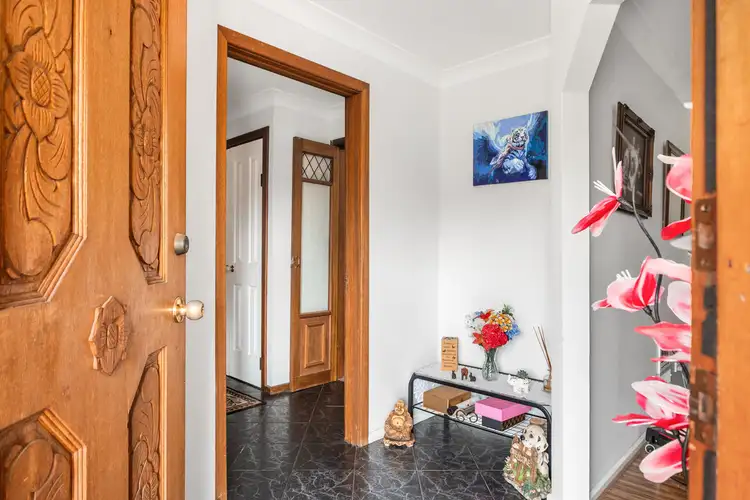
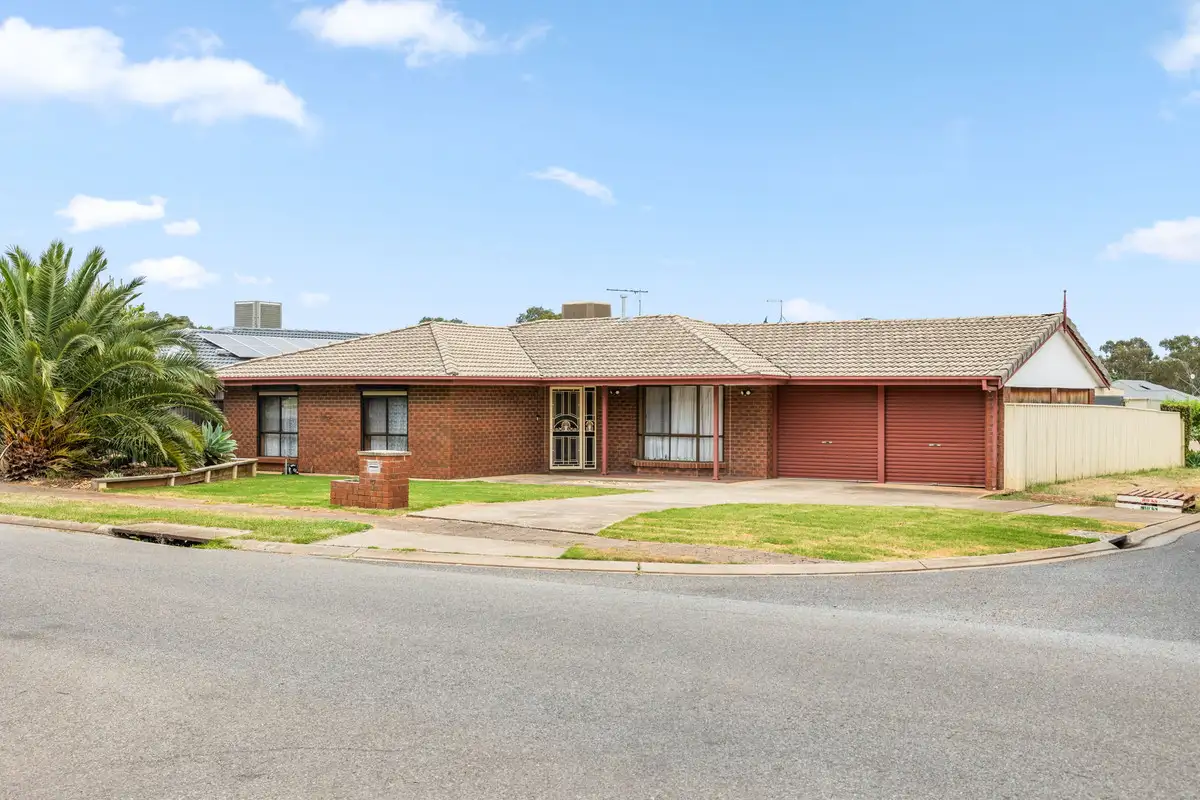


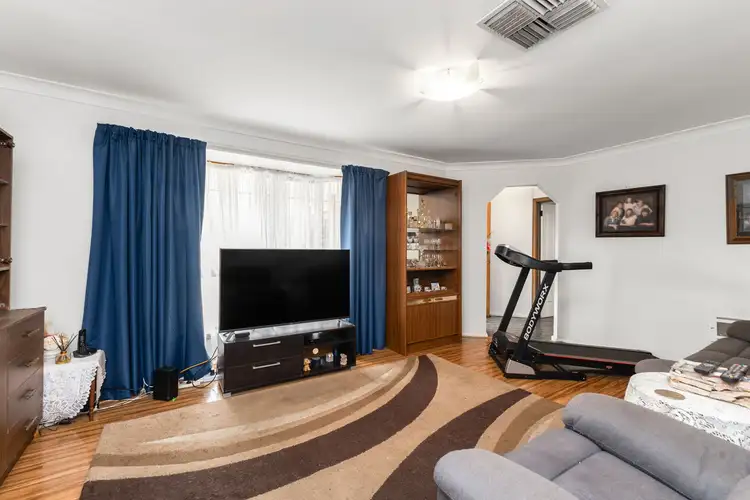
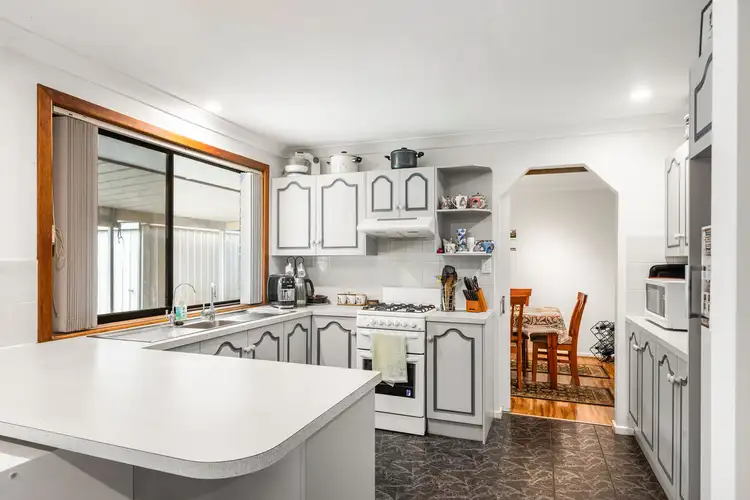
 View more
View more View more
View more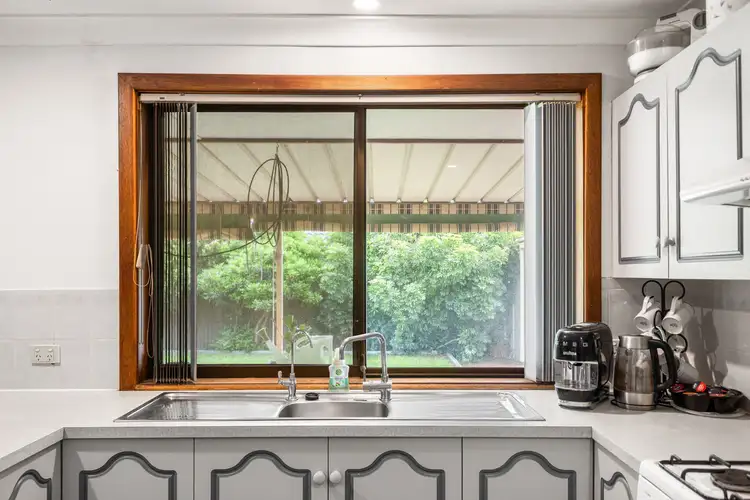 View more
View more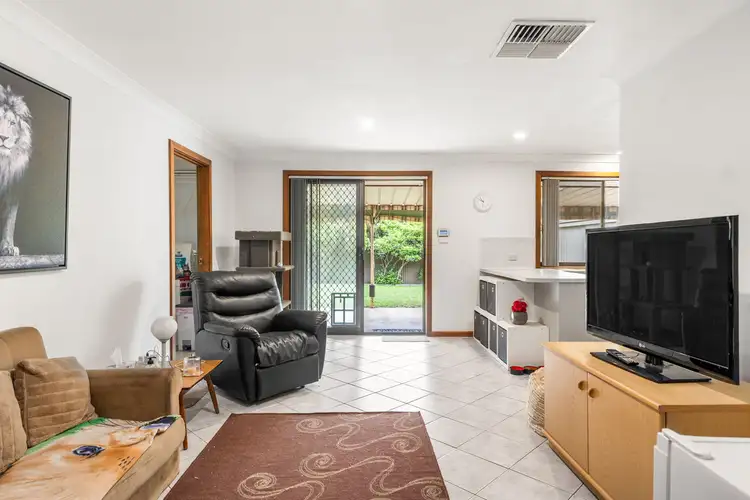 View more
View more
