Price Undisclosed
4 Bed • 2 Bath • 6 Car • 1000m²
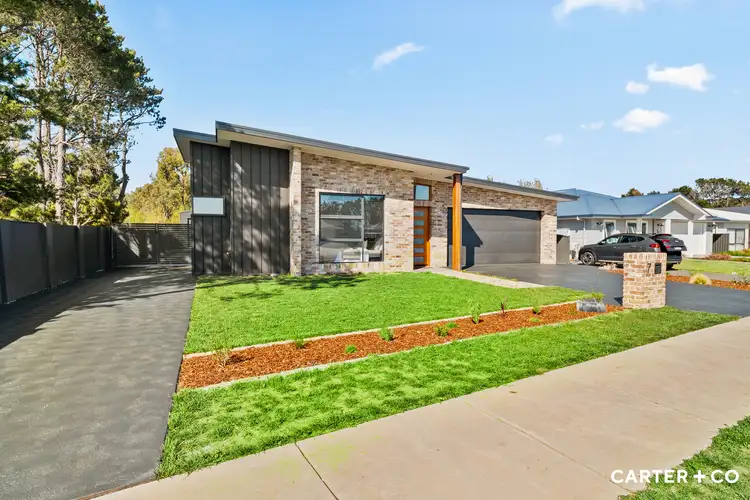
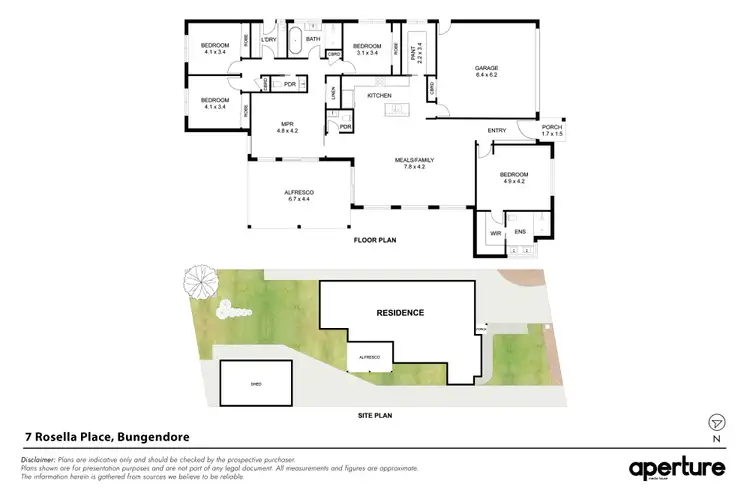
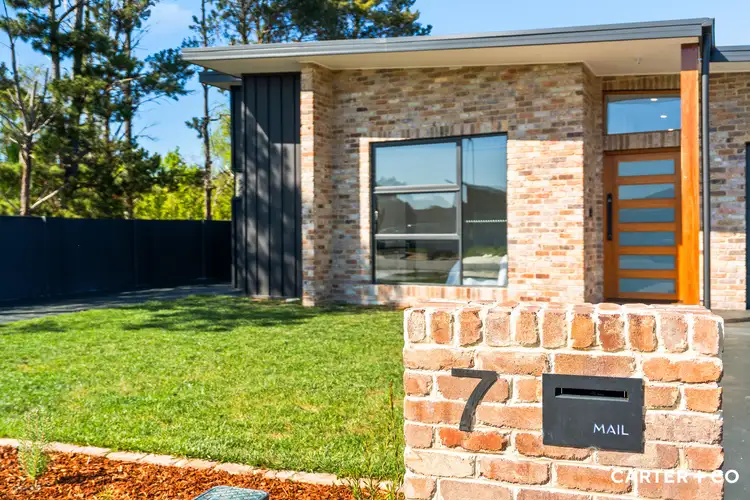
+22
Sold
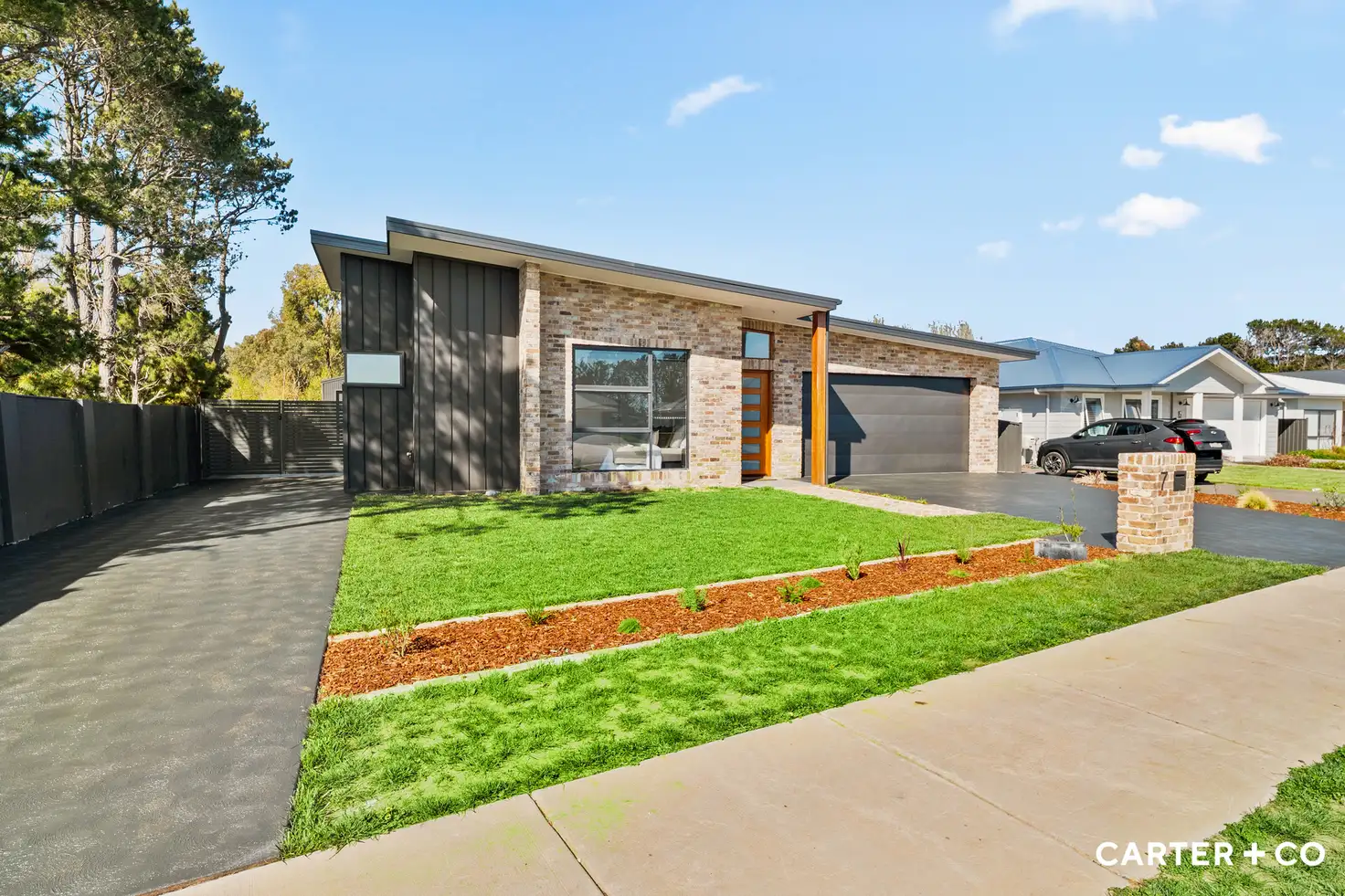


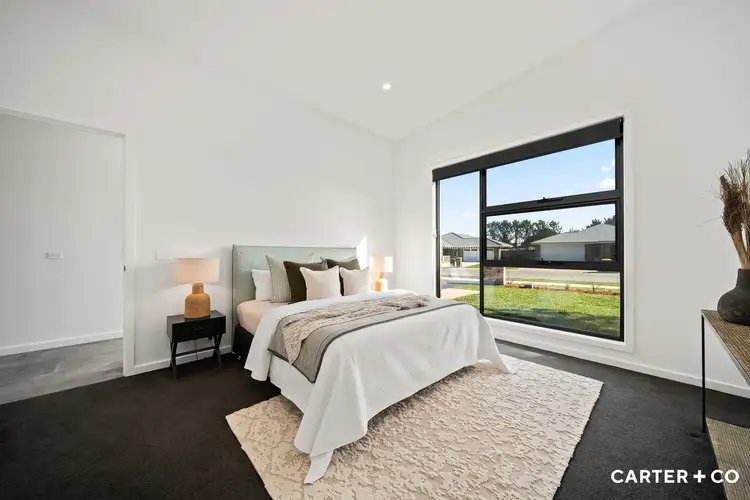
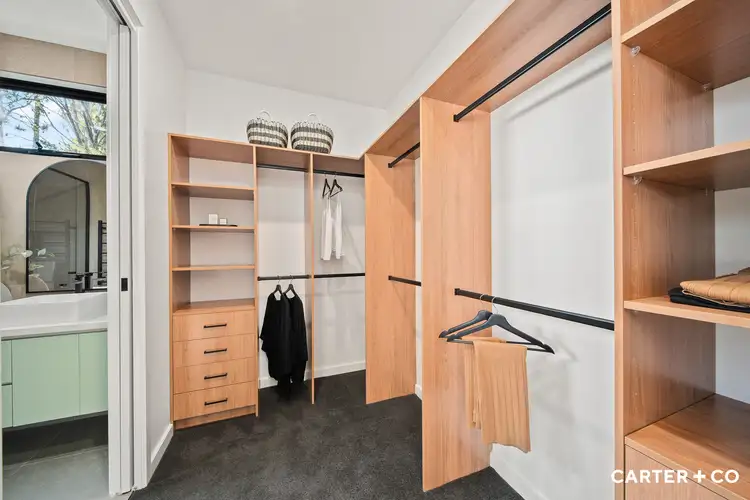
+20
Sold
7 Rosella Place, Bungendore NSW 2621
Copy address
Price Undisclosed
- 4Bed
- 2Bath
- 6 Car
- 1000m²
House Sold on Fri 28 Nov, 2025
What's around Rosella Place
House description
“A Stunning Example of Contemporary Architecture”
Building details
Area: 292m²
Land details
Area: 1000m²
Interactive media & resources
What's around Rosella Place
 View more
View more View more
View more View more
View more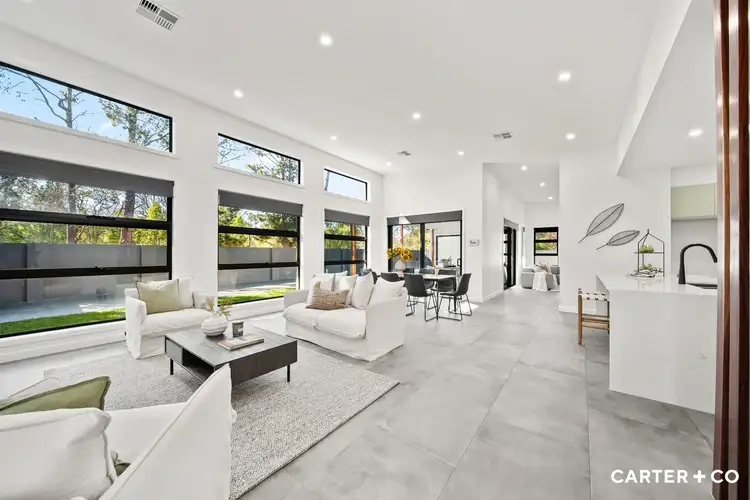 View more
View moreContact the real estate agent

Ally Smith
Carter and Co Agents Braddon
0Not yet rated
Send an enquiry
This property has been sold
But you can still contact the agent7 Rosella Place, Bungendore NSW 2621
Nearby schools in and around Bungendore, NSW
Top reviews by locals of Bungendore, NSW 2621
Discover what it's like to live in Bungendore before you inspect or move.
Discussions in Bungendore, NSW
Wondering what the latest hot topics are in Bungendore, New South Wales?
Similar Houses for sale in Bungendore, NSW 2621
Properties for sale in nearby suburbs
Report Listing
