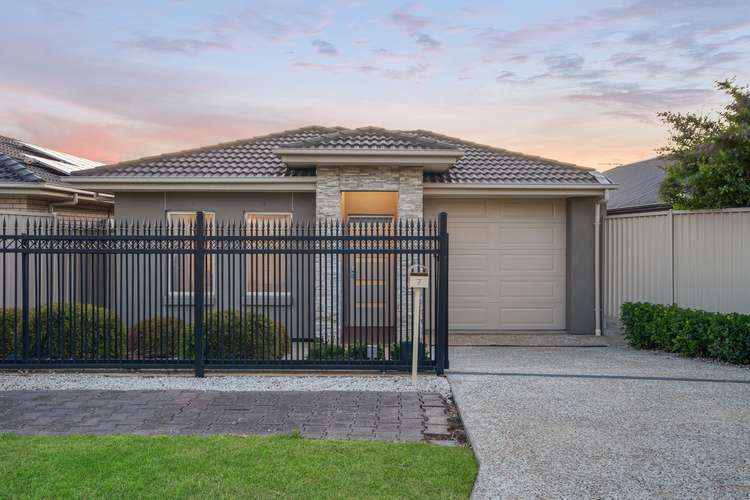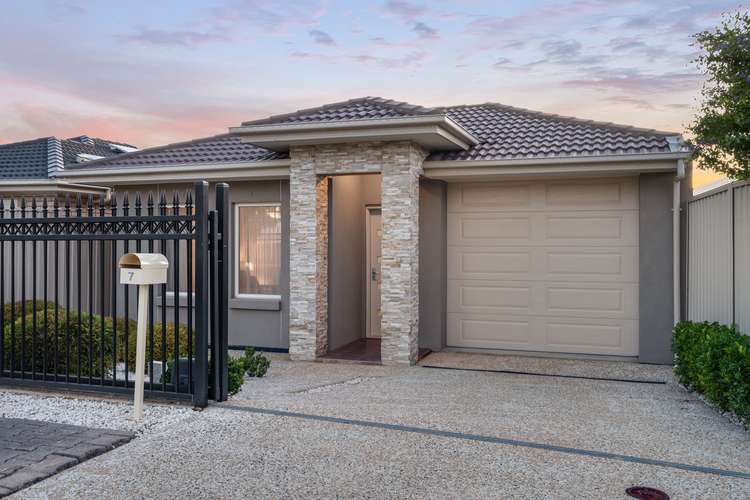Sold At Auction
3 Bed • 2 Bath • 1 Car
New








7 Rosyth Road, Holden Hill SA 5088
Sold At Auction
- 3Bed
- 2Bath
- 1 Car
House for sale
Home loan calculator
The monthly estimated repayment is calculated based on:
Listed display price: the price that the agent(s) want displayed on their listed property. If a range, the lowest value will be ultised
Suburb median listed price: the middle value of listed prices for all listings currently for sale in that same suburb
National median listed price: the middle value of listed prices for all listings currently for sale nationally
Note: The median price is just a guide and may not reflect the value of this property.
What's around Rosyth Road

House description
“A Crisp Canvas Of Convenience Awaits In Holden Hill”
Take the hassle out of house hunting with this exquisite 2016 built single-storey residence in Holden Hill, move in ready and waiting for its newest residents, with all the modern necessities considered.
Step inside, and the narrative of this home unfolds in its sleek design. The master bedroom, a sanctuary of calm, features both sheer and blackout curtains and a spacious walk-in robe for all of your precious possessions that leads to an ensuite with its elegant bath, shower, vanity and toilet.
The heart of this home is its open-plan living space, where natural light bathes the dining, kitchen and lounge areas. The kitchen boasts a pristine stone bench-top, state-of-the-art 600mm gas cooktop and oven and a discreet dishwasher.
Adjacent, a convenient walk-in pantry stands ready to house all culinary essentials, with bench space to home additional appliances.
Bedrooms 2 and 3, each feature built-in robes, ensuring a clutter-free environment for relaxation.
The second bathroom mirrors the home's contemporary design, with a built-in cupboard, shower, vanity and toilet, offering both style and functionality.
The laundry room, a testament to practicality, includes bench space, a sink and ample space for a washer and dryer, with a glass sliding door that opens to the side of the house for easy accessibility outside.
Step outside to the alfresco area where family gatherings and quiet evenings become tradition. The backyard, a tableau of greenery, features seeded/aggregate concrete and Astroturf grass, set against a neatly landscaped garden.
Floating floors run throughout the house, generating a seamless flow from one room to the next, while a rainwater tank sits discreetly out back; a nod to sustainable living.
Additional Features:
• Alarm system
• Downlighting throughout
• Overhanging pendant lights at the breakfast bar and provisions for bar seating
• Alfresco area is tiled
• Ducted heating and cooling
• Blinds on all windows, vertical blinds on the back doors & outdoor blinds on the portico
• Nearby schools include: Wandana Primary School, Pinnacle College, Dernancourt School R-7, St Paul's College, Gilles Plains Primary School, Kildare College, Windsor Gardens Vocational College, Valley View Secondary College
Disclaimer: As much as we aimed to have all details represented within this advertisement be true and correct, it is the buyer/purchaser's responsibility to complete the correct due diligence while viewing and purchasing the property throughout the active campaign.
PLEASE NOTE: This property is being auctioned with no price in line with current real estate legislation. Should you be interested, we can provide you with a list of recent local sales to help you with your market and value research.
What's around Rosyth Road

Inspection times
 View more
View more View more
View more View more
View more View more
View moreContact the real estate agent

Stefan Siciliano
Ray White - Prospect
Send an enquiry

Nearby schools in and around Holden Hill, SA
Top reviews by locals of Holden Hill, SA 5088
Discover what it's like to live in Holden Hill before you inspect or move.
Discussions in Holden Hill, SA
Wondering what the latest hot topics are in Holden Hill, South Australia?
Similar Houses for sale in Holden Hill, SA 5088
Properties for sale in nearby suburbs

- 3
- 2
- 1