Price Undisclosed
4 Bed • 2 Bath • 3 Car • 731m²
New
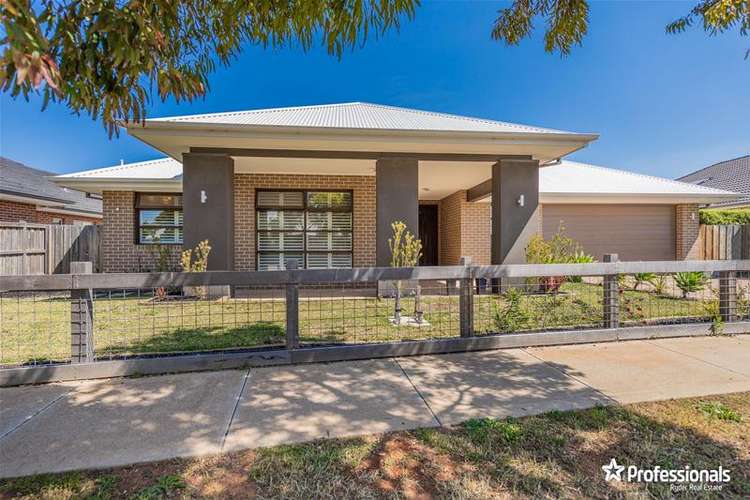
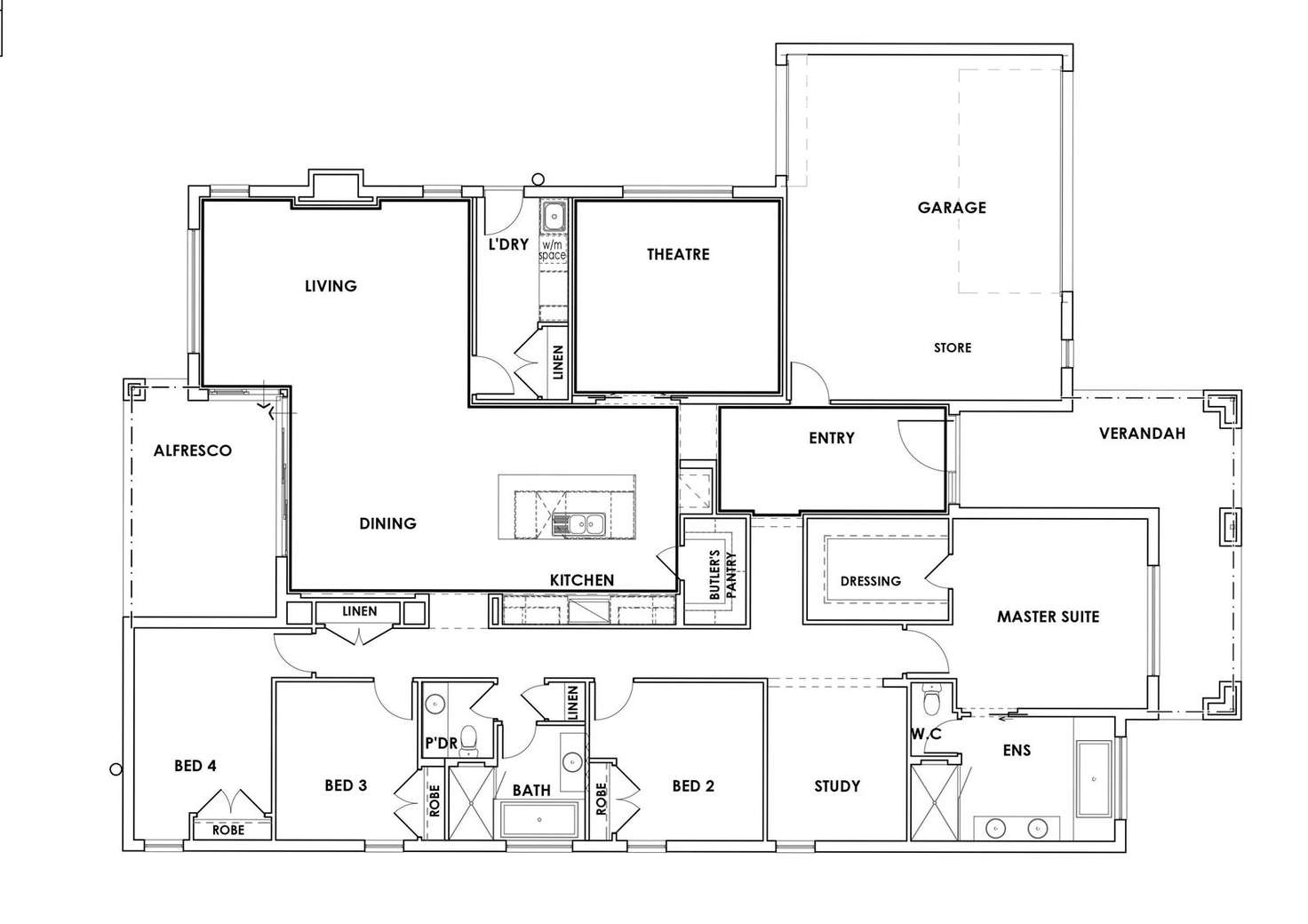
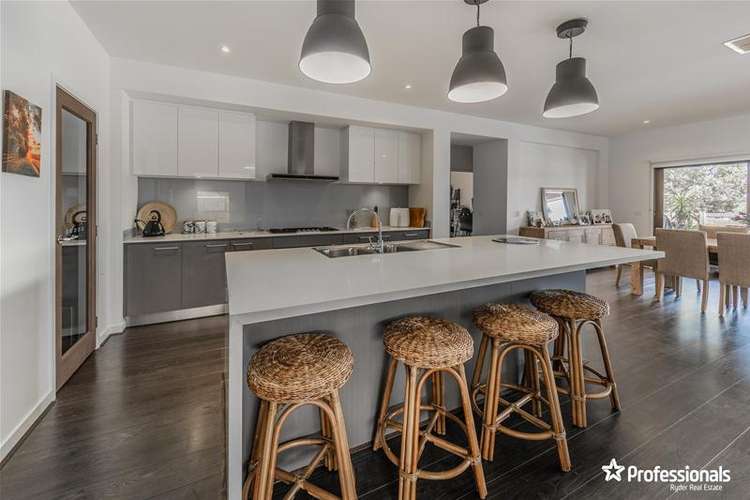
Sold
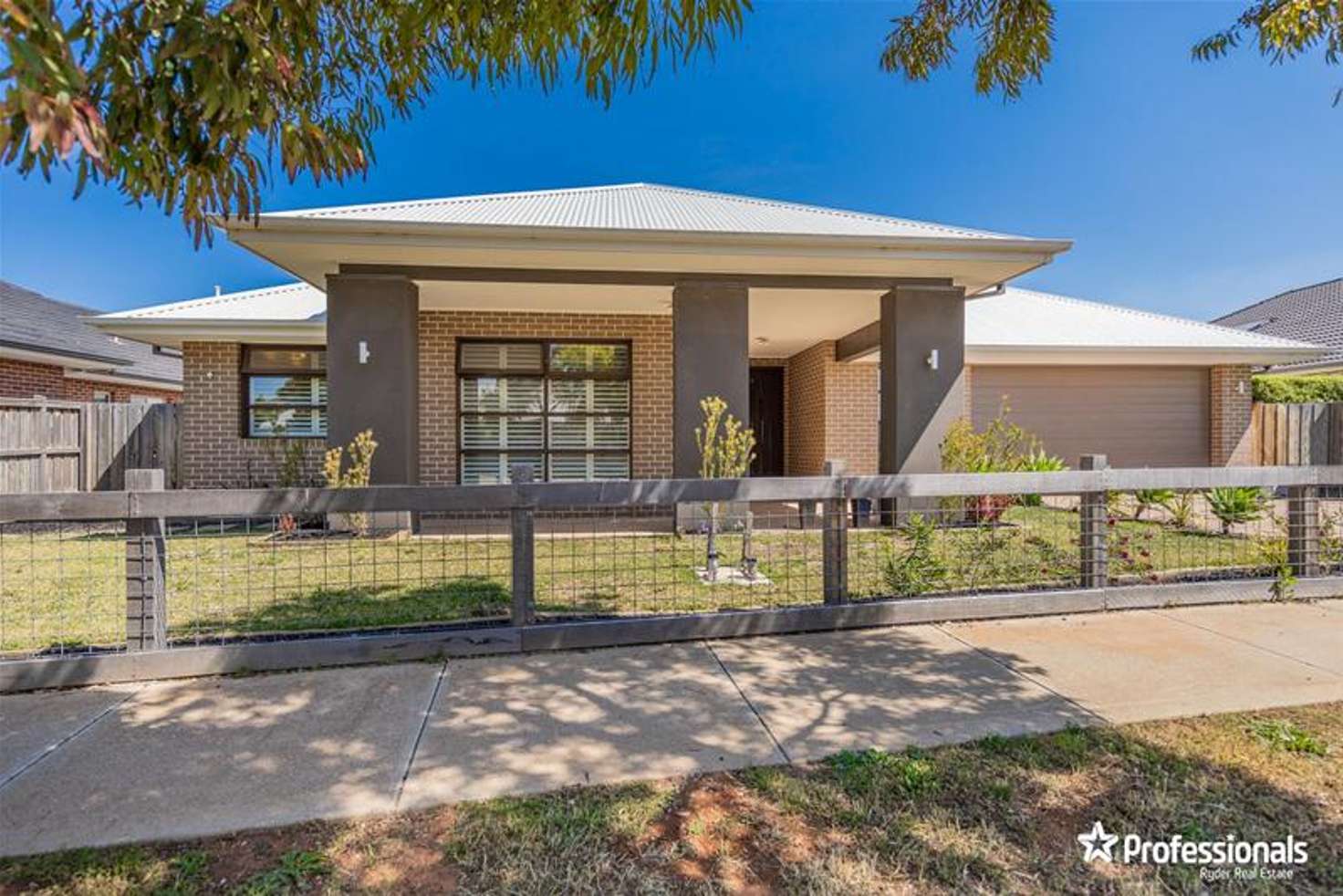


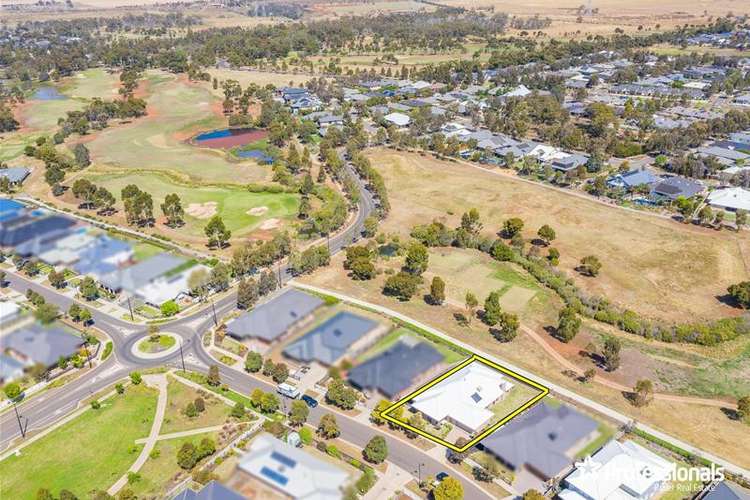
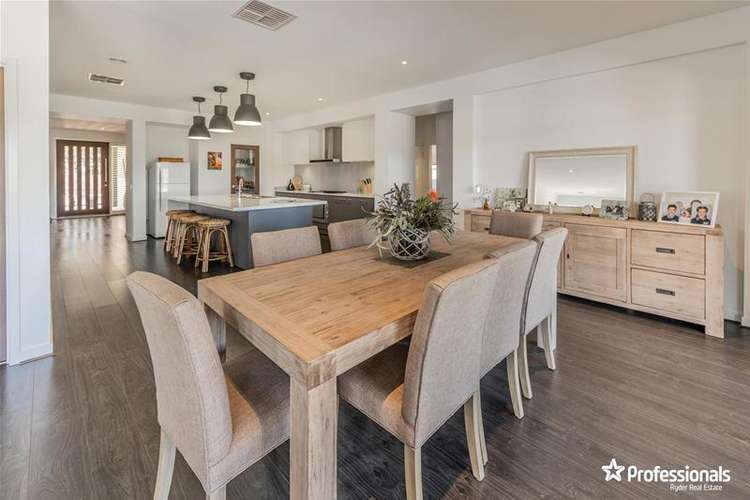
Sold
7 Rushworth Avenue, Eynesbury VIC 3338
Price Undisclosed
What's around Rushworth Avenue

House description
“YOUR DREAM HOME AWAITS”
This truly stunning and luxurious family home on a 731 sqm (approx.) block of land, set in beautiful Eynesbury, will certainly tick all of your boxes! In a picturesque location, with incredible golf course views, this home is in a class above the rest! With 4 spacious bedrooms and three separate living areas, this home should be on your wish list. Featuring a spacious and stylish main bedroom with a Walk in Robe and luxurious full ensuite including a shower, bath, separate toilet and double vanities. The other three generous sized bedrooms all feature Built in Robes and are situated close to the modern main bathroom and separate powder room. The deluxe kitchen is fully equipped with a huge island bench, stone benchtops, stainless steel appliance, dishwasher and walk in pantry with feature door. An open plan kitchen meals/ family area, theatre room and kids retreat complete the picture. Other quality features include high ceilings, ducted heating, evaporative cooling, feature front door, pendant lighting, spacious laundry and internal access from the 2.5 - 3 car garage with rear access. Open up the timber bifold doors and be blown away by the breathtaking, uninterrupted views of Eynesbury Golf Course. With an under roofline alfresco and grassed area for the kids to run around all on a low maintenance block. This property will have you living the lifestyle your family and friends will envy! After a home with all of the trimmings? You cannot go past this amazing opportunity. An inspection will NOT disappoint, call Professionals Ryder Real Estate Melton today!
Property features
Built-in Robes
Dishwasher
Ensuites: 1
Fully Fenced
Living Areas: 3
Outdoor Entertaining
Remote Garage
Rumpus Room
Study
Toilets: 2
Other features
Family Room, Range Hood, Close to shops/school/parkLand details
Documents
What's around Rushworth Avenue

 View more
View more View more
View more View more
View more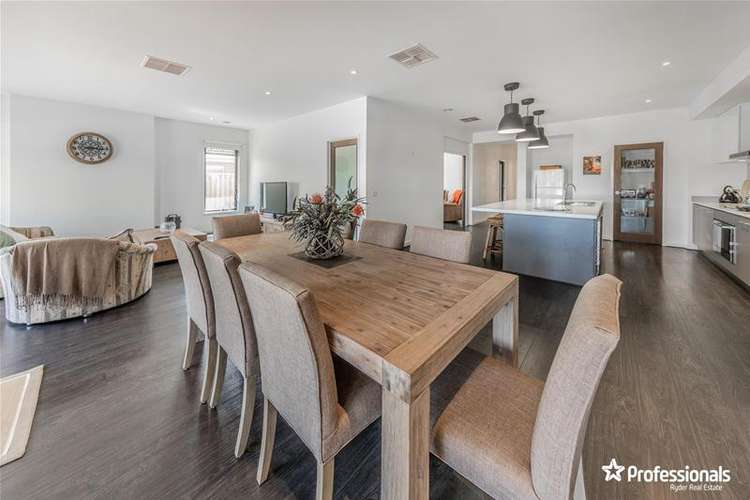 View more
View moreContact the real estate agent

Kirsteen Ryder
Professionals - Ryder Real Estate
Send an enquiry

Nearby schools in and around Eynesbury, VIC
Top reviews by locals of Eynesbury, VIC 3338
Discover what it's like to live in Eynesbury before you inspect or move.
Discussions in Eynesbury, VIC
Wondering what the latest hot topics are in Eynesbury, Victoria?
Similar Houses for sale in Eynesbury, VIC 3338
Properties for sale in nearby suburbs

- 4
- 2
- 3
- 731m²