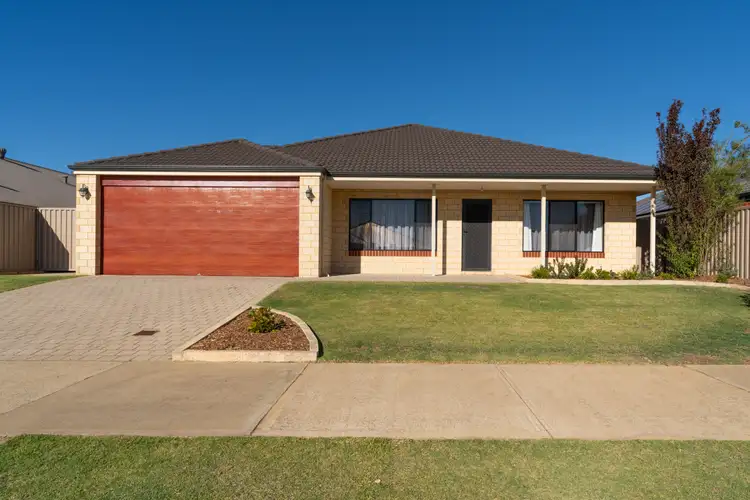This charming residence boasts a seamless blend of modern elegance and cozy warmth, inviting you to experience the epitome of contemporary living.
As you step through the entrance, you're greeted by the spacious open-plan layout, accentuated by high ceilings that create an airy and expansive ambiance. The focal point of the living area is a striking wood fireplace, nestled within a built-in bookcase, offering both warmth and aesthetic appeal. Whether it's a quiet evening curled up with a book or entertaining guests, this space effortlessly accommodates every occasion.
The heart of the home lies in the stunning kitchen, where culinary enthusiasts will delight in its beauty and practicality. Featuring ample bench space, abundant storage options, and top-of-the-line appliances, including quality fixtures and fittings, it's a chef's paradise ready to inspire your culinary creations.
Extend your living space seamlessly to the outdoors through the double-sized alfresco area, where relaxation and entertainment converge. Here, you'll find an outdoor kitchen complete with a built-in barbecue, perfect for hosting gatherings or enjoying alfresco dining amidst the serene backdrop of your well maintained garden. A garden shed offers convenient storage, while the expansive lawn provides ample space for children and pets to play freely.
For the handyman or hobbyist, the property offers practical amenities such as roof storage space, built-in cabinets, and a workbench in the garage, ensuring all your storage and DIY needs are met. The garage also offers ample room, perfect for accommodating multiple 4WD vehicles with ease.
Retreat to the luxurious master suite, complete with his and her robes, offering ample storage for your wardrobe essentials. The ensuite exudes opulence with its oversized shower, providing a spa-like experience within the comfort of your own home. Additional bedrooms feature built-in cabinets, offering functionality without compromising on style.
Conveniently located within walking distance to lush parks and esteemed schools, this home offers an idyllic family-friendly lifestyle. For your shopping and entertainment needs, Stockland shopping centre is just a short drive away, while easy freeway access ensures effortless connectivity to the broader region.
Year Built: 2013
Council rates: $2,089
Water rates: $1,128








 View more
View more View more
View more View more
View more View more
View more
