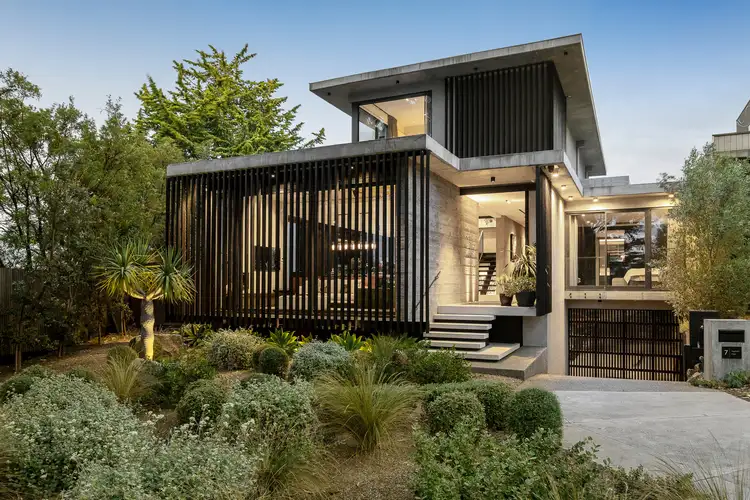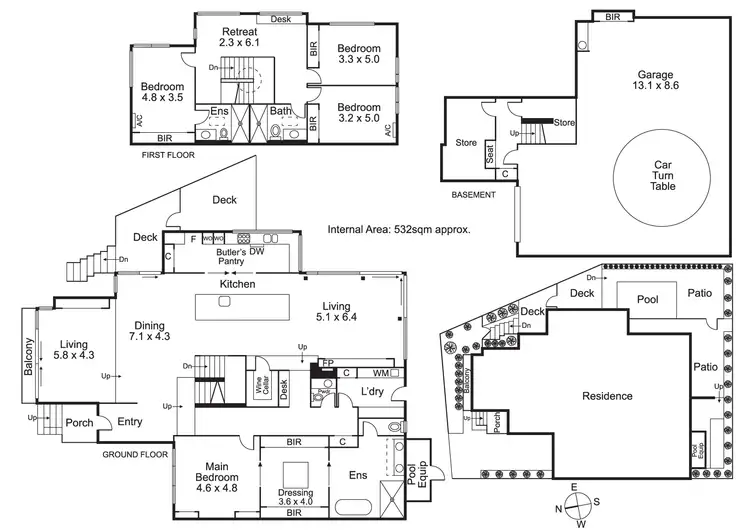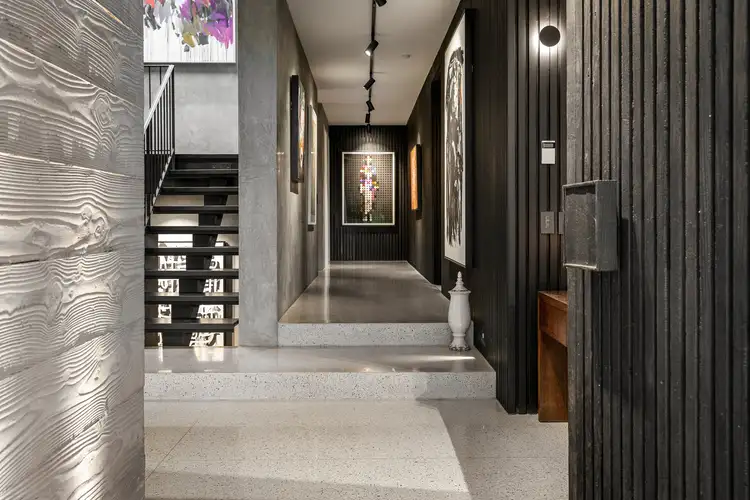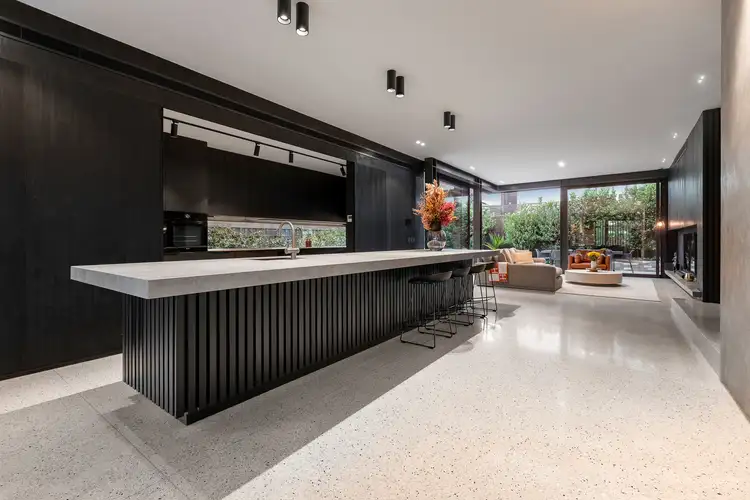“Family Sanctuary with Undeniable ‘Wow Factor’”
Set within an exclusive and exceptionally private Beaumaris cul-de-sac, this impeccably crafted 4-bedroom residence blends unwavering family functionality and comfort with impressive scale, exquisite design detail, and an undeniable wow factor.
An inspired collaboration between architect and vendor, the home’s concrete and charcoal-trimmed façade sets the tone from the outset, its moody palette and rich textures flowing seamlessly into the striking interiors.
Beyond a colossal 3-metre solid timber front door, discover an expansive main floor entertaining domain incorporating a sunken lounge with soaring 3.5-metre exposed concrete ceiling & gas fireplace, a separate dining area with statement lighting and a pool-view family room with gas log fireplace – a space that flows seamlessly outdoors through two walls of retractable glass.
At the heart of this exceptional zone is a truly breathtaking scullery-style kitchen. Anchored by a substantial 5-metre Dekton island, its entire workspace and appliances can be completely hidden away behind cavity sliding doors when desired. Highlights here include a full suite of Miele appliances – including dual ovens, an integrated dishwasher and induction cooktop – along with a Zip tap and extensive storage.
Chic battened walls conceal the luxurious 20sq ground-floor primary suite, where an enviable walk-in robe/dressing room gives way to a decadent 18sq hotel-like ensuite complete with freestanding stone bath, underfloor heating and heated towel rails. Upstairs are three additional bedrooms, all with custom storage, along with a study area and two bathrooms (including one ensuite).
A 750-bottle wine room and second study nook are also offered, along with a full laundry and guest powder room. The home also features ducted heating/cooling, split systems, remote-controlled blinds, security & cameras, double glazed windows & doors, polished concrete floors, wool carpets, a mud room and storage room. There is also the luxury and convenience of a six-car basement garage with 6-metre turntable, plus room for a theatre/man cave - a space fitted with TV provisions, a kitchenette and heat strips.
The pool is gas/solar heated and self-cleaning, while an automated watering system, lighting, multiple entertaining areas and a plumbed gas BBQ are among the alfresco highlights.
Taking in glimpses of Royal Melbourne Golf Club & the Dandenongs from its elevated hillside position, the home is merely steps from the zoned Beaumaris Secondary College, and within moments of both the Concourse and Black Rock village, championship golf courses, beautiful parklands and the area’s magnificent beaches.
At a glance…
- ‘Wow Factor’ 4-bedroom, 3.5-bathroom residence in quiet cul-de-sac
- Expansive living/dining areas and breathtaking scullery-style kitchen
- Luxurious primary bedroom suite with hotel-inspired ensuite
- Heated pool and a choice of outdoor entertaining areas
- Six-car basement garage with six-metre turntable
- In the prized Beaumaris Secondary College zone
Property Code: 3329

Air Conditioning

Balcony

Built-in Robes

Deck

Dishwasher

Ducted Cooling

Ducted Heating

Outdoor Entertaining

Pool

In-Ground Pool

Remote Garage

Secure Parking

Toilets: 1
Indoor entertainment area, Outdoor entertainment area, Skylight, Fireplace, Garage Remote, Close to beach, Close to school, Built-in wardrobe, Pool, Garage, gas fireplace, in-Ground Pool, Split System Air Conditioning, Swimming Pool, Walk in robe









 View more
View more View more
View more View more
View more View more
View more


