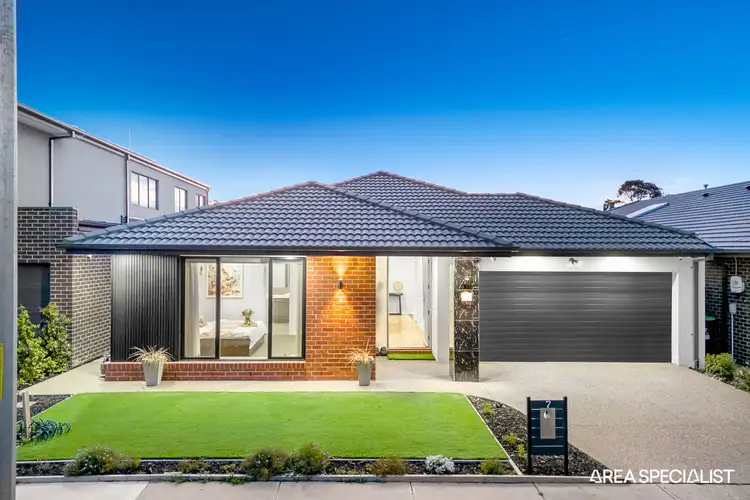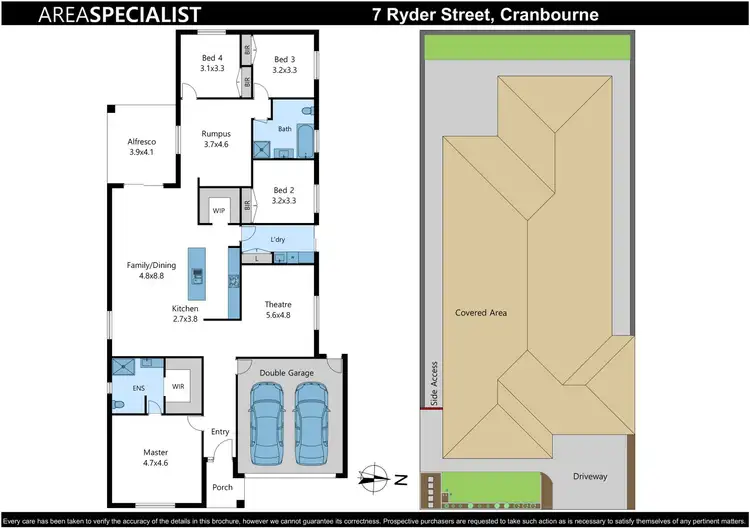CANOPY ESTATE, Cranbourne: This stunning home presents a perfect blend of modern elegance and practical functionality, designed to meet the needs of contemporary family living. The residence is situated on a well-sized block, ensuring both comfort and ample space for all family activities.
As you step into the home, you are welcomed by a spacious foyer that sets the tone for the open-plan layout. The heart of the home is the impressive kitchen, which boasts a walk-in pantry for additional storage and a layout designed for both cooking enthusiasts and busy families. The kitchen seamlessly flows into the expansive family and dining areas, creating an inviting space ideal for both casual meals and formal gatherings.
The property features four well-proportioned bedrooms. The master suite is a true sanctuary, complete with a luxurious ensuite bathroom and a generous walk-in robe, providing a private retreat where you can unwind after a long day. The additional three bedrooms are thoughtfully designed with built-in robes, offering plenty of storage and personal space for family members or guests.
Entertainment and leisure are well catered for with a dedicated theatre room, perfect for enjoying movies or relaxing in a cozy setting. Additionally, a separate rumpus room offers flexible use, whether as a play area for children, a home office, or an extra living space to suit your needs.
The main bathroom is designed to accommodate various family requirements, featuring both a bathtub and a separate shower. This ensures convenience and comfort for everyone in the household. The property also includes a well-sized laundry, enhancing the home's functionality and making everyday chores more manageable.
Outdoor living is a highlight, with an alfresco area that provides a fantastic space for outdoor dining and relaxation. Whether you’re hosting a barbecue or simply enjoying a quiet evening, this space is designed for enjoyment in any season. The home also features side access, offering additional convenience for parking or storage.
The double garage provides secure parking and additional storage options, ensuring that there is ample space for vehicles and other necessities. This feature adds to the practicality and ease of living in this well-appointed home.
Overall, this property combines modern amenities with thoughtful design, providing a comfortable, stylish, and functional living environment that caters to the needs of a growing family.
Main Features of The Property:
- Land Size: 448 sqm
- 4 Bedrooms
- Master With Full Ensuite
- Walk-In Robes
- Built-In Robes
- Family Dining Area
- Rumpus Lounge
- Open Plan Kitchen
- Walk In Pantry
- High Ceiling
- Laundry
- Easy-To-Maintain Front & Rear Garden
- Linen Cupboards
- Double Car Garage
- Side Access
- Alfresco
- Solar panels
Cooling: Yes
Dishwasher: Yes
Downlights: Yes
Chattels: All Fittings and Fixtures As Inspected As Permanent Nature
Deposit Terms: 10% Of Purchase Price
Preferred Settlement: 30/45/60 DayS
Location-wise, things could not be more perfect! Well within reach of multiple amenities, the property enjoys close proximity to reputable schools, local parks, shopping precincts, and major transport links, ensuring convenience and accessibility for the whole family. Whether it's a quick walk to the nearby park for a weekend picnic, a short drive to the bustling shopping district for errands, or easy access to public transportation hubs for commuting, this location offers unparalleled convenience and a vibrant community atmosphere.
- New Cranbourne West shopping centre
- Cranbourne Park Shopping Centre
- Primary and Secondary schools
- Ranfurlie golf course
- Childcare
- Medical Centre
- Sporting facilities
- Casey fields
- Public transport
- South Gippsland Hwy
- Western Port Highway
- Restaurants and Cafes
Seize the opportunity to experience the epitome of modern living in Cranbourne,
CANOPY ESTATE. This property encapsulates the perfect blend of style, convenience, and comfort, making it a true haven for those seeking a sophisticated lifestyle. Call Your AREA SPECIALIST Hardeep Singh to book an inspection.
PHOTO ID REQUIRED AT OPEN HOMES
Every care has been taken to verify the accuracy of the details in this advertisement; however, we cannot guarantee its correctness. Prospective purchasers are required to take such action as is necessary to satisfy themselves of any pertinent matter.








 View more
View more View more
View more View more
View more View more
View more
