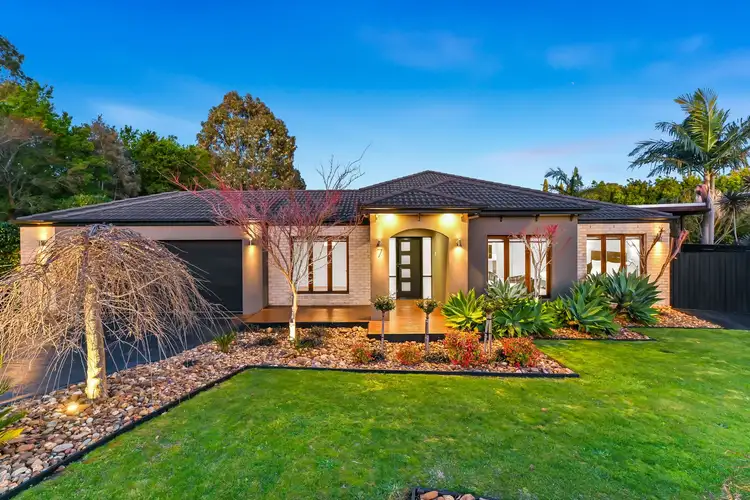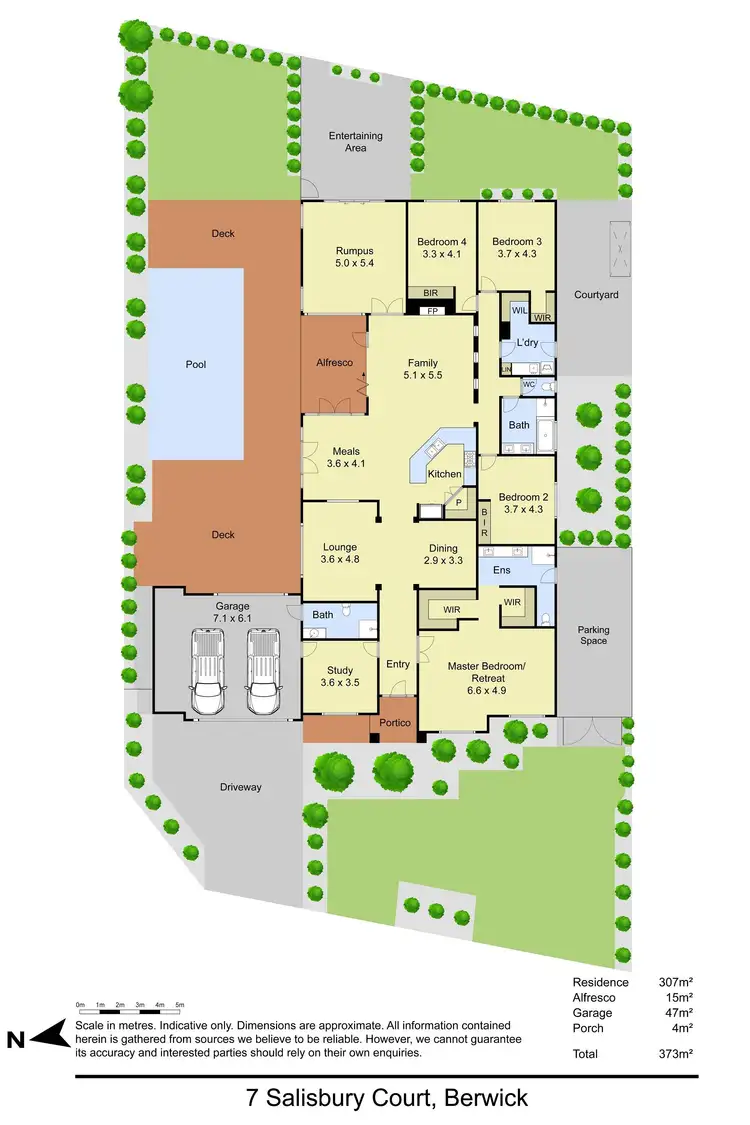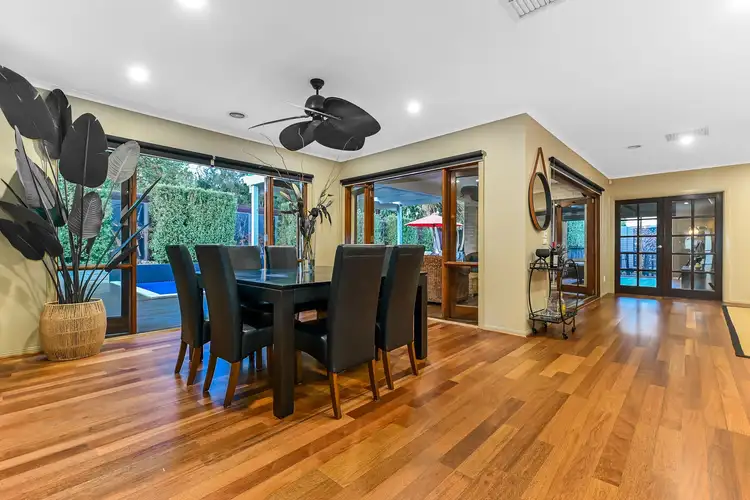Price Undisclosed
4 Bed • 3 Bath • 2 Car • 988m²



+22
Sold





+20
Sold
7 Salisbury Court, Berwick VIC 3806
Copy address
Price Undisclosed
- 4Bed
- 3Bath
- 2 Car
- 988m²
House Sold on Fri 6 Oct, 2023
What's around Salisbury Court
House description
“Resort-Inspired Opulence”
Land details
Area: 988m²
Property video
Can't inspect the property in person? See what's inside in the video tour.
Interactive media & resources
What's around Salisbury Court
 View more
View more View more
View more View more
View more View more
View moreContact the real estate agent

Hayden Stanton
Ray White - Berwick
0Not yet rated
Send an enquiry
This property has been sold
But you can still contact the agent7 Salisbury Court, Berwick VIC 3806
Nearby schools in and around Berwick, VIC
Top reviews by locals of Berwick, VIC 3806
Discover what it's like to live in Berwick before you inspect or move.
Discussions in Berwick, VIC
Wondering what the latest hot topics are in Berwick, Victoria?
Similar Houses for sale in Berwick, VIC 3806
Properties for sale in nearby suburbs
Report Listing
