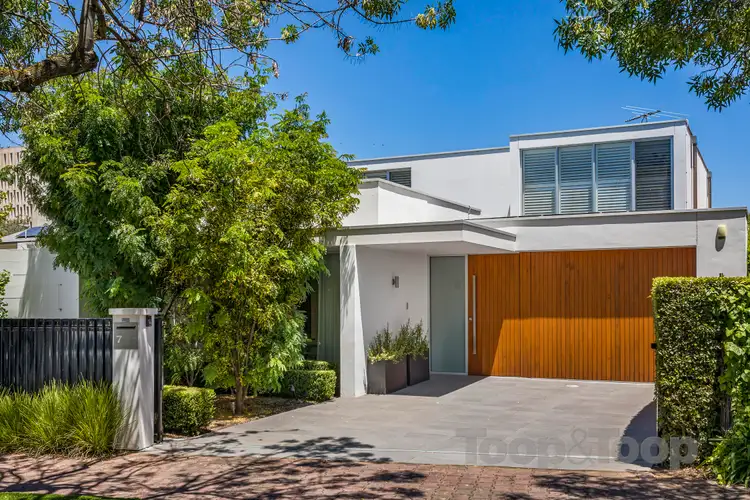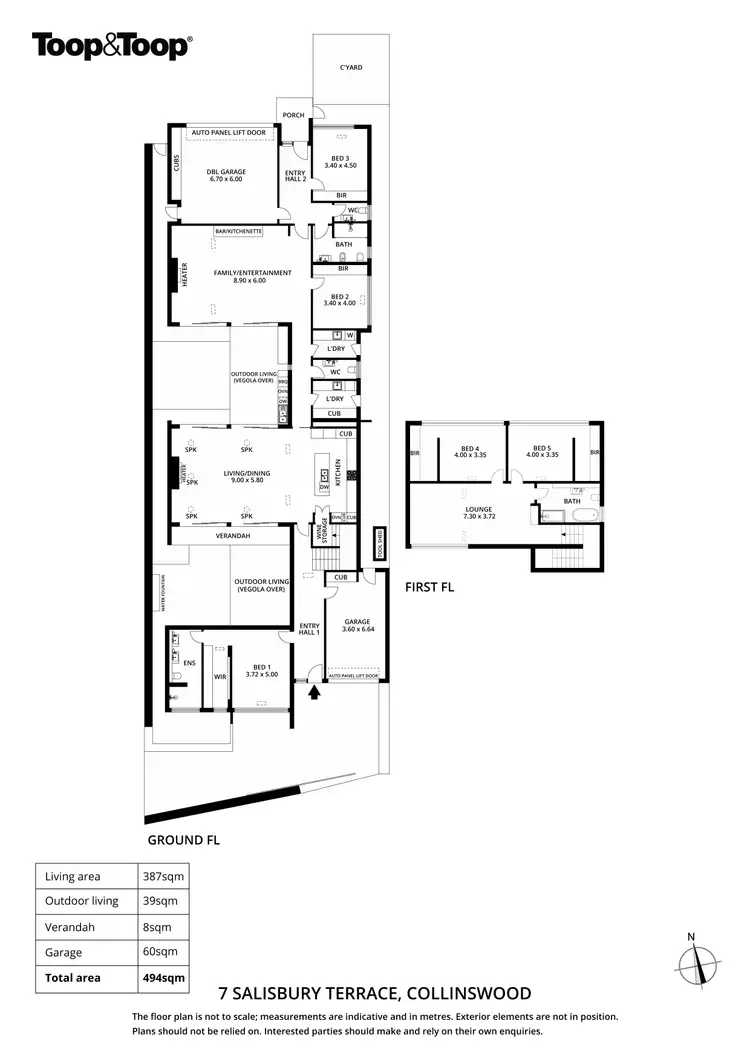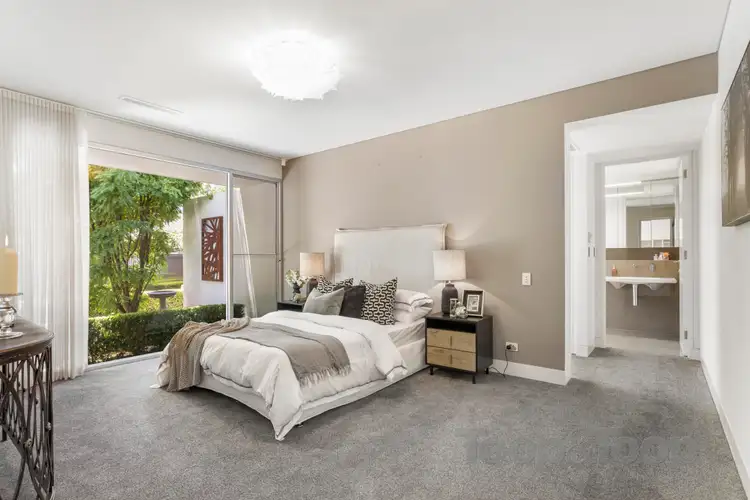This substantial, impeccably designed and built family home is incredible in size and stature and will impress the most discerning family.
With two street frontages and the offering of separate home configurations you could have the best of both worlds.
A magnificent and established front garden with Japanese box hedges and modern facade is situated off the highly sought-after and premiere, tree-lined Salisbury Terrace. Modern, clean lines and a beautiful combination of timber, glass and render invite you into this stunning home. Designed by award-winning Architects Ink and built by Mazzone Constructions, everything has been meticulously designed and developed for a family to perfectly and seamlessly enjoy. From a significant 15KW solar Power System to four separate air conditioning systems and separate hot water systems and everything in between, this home has been thoroughly designed with lifestyle and living being paramount.
An elegant and spacious front master bedroom showcases a wonderful outlook through a wall of glass and luxurious sheer drapes to the front garden, whilst a gorgeous galley robe is situated behind with a floor to ceiling window at one end to present the beautiful garden outlook. Presenting floor to ceiling gloss white cabinetry and glass display shelving. A spectacular en-suite with two-tone designer tiling, double ceramic floating basins and walk-in shower with a private garden outlook. A sensational offering of class and sophistication.
A wide hallway seamlessly invites you into a marvellous lifestyle of modern kitchen, living and incredible alfresco environments. Centrally located the gourmet Farquhar kitchen truly delivers with grey, high-gloss cabinetry, modern metallic splashback, an exclusive Italian Elica rangehood, Electrolux integrated fridge and freezer, Bosch integrated dishwasher, Baumatic stainless steel 5 burner gas cooktop and electric wall oven. Artemide contemporary lighting hovers beautifully over a wonderful Caesarstone island bench for your guest to gather around. This perfectly situated space entertains the home impeccably.
Adjacent a wonderful lounge and dining space is pampered by an Escea gas fireplace, recessed television space, floating cabinetry and in-built ceiling speakers whilst surrounded by walls of glass that open up almost entirely to create a truly amazing indoor come outdoor resort-style environment. On one side a casual sitting environment with lawn area and water feature could easily accommodate a pool (stca) if need be and the other side showcases an amazing outdoor kitchen that is fully equipped for outdoor entertaining with gas burner, grill/hotplate, oven, dishwasher and plenty of bench space and a marvellous environment for alfresco dining. Both sides have the luxury of automated Vergola ceiling blinds for climate and light control and the synthetic lawn is no maintenance and pain free, perfect for the extended family.
At the rear of this incredible property are two great sized bedrooms both with floor to ceiling built in robes and one with a stunning synthetic lawn, garden outlook. Both are serviced by a spacious main bathroom with walk-in shower, toilet, bidet, floating vanity and heated towel rack. Gorgeous floor to ceiling tiling and a wall of mirrors completes this offering. A spectacular family room with gas fireplace sits adjacent and presents a bar/kitchenette, all being ideal as a teenagers retreat or second home. In addition, the ground floor also delivers a separate toilet and vanity, two laundries with drying rack, storage and external access to a service area with clothesline.
A second entrance off Collins St presents the perfect arrangement of an additional family home, Air BnB or granny flat. Double side by side garaging, two bedrooms, bathroom, laundry and WC, together with a family room with kitchen facilities is absolutely ideal for a multitude of living options.
Walking upstairs under stunning pendant lighting a teenagers/guest retreat is perfectly presented. Large living space with plantation shutters is private and spacious and has two double bedrooms both with walk-in robes and plenty of light. A modern bathroom with frameless shower, gorgeous freestanding bath, floating basin and plantation shutters is truly divine.
Set on approximately 713 Sqm of prime Collinswood land and delivering a jaw-dropping home of approximately 500sqm within the company of other multi-million dollar properties this wonderful family home is close to Adelaide's most exclusive private schools. Minutes to Wilderness School and St Andrews Walkerville, St Peters and Prince Alfred Colleges. Zoned for Adelaide Botanic and Adelaide High Schools.
Further features include:
15KW Solar system with battery back up
Jarrah panelled automatic tilt-up garaging both with internal access
Both garages are tiled
Italian tiling throughput
Sliding security gate
Video intercom system
Commercial grade windows
Computerised irrigation
Security alarm system (two control panels)
Charcoal tiled driveways
2.6m ceilings throughout
Shadow line skirting boards
Four separate air conditioning systems
Two separate gas hot water systems
Large internal pivot doors
Murano glass lighting
Ducted vacuum system (two separate hose vacuum devices)
Garden shed
Water feature








 View more
View more View more
View more View more
View more View more
View more
