$774,500
4 Bed • 2 Bath • 2 Car • 720m²
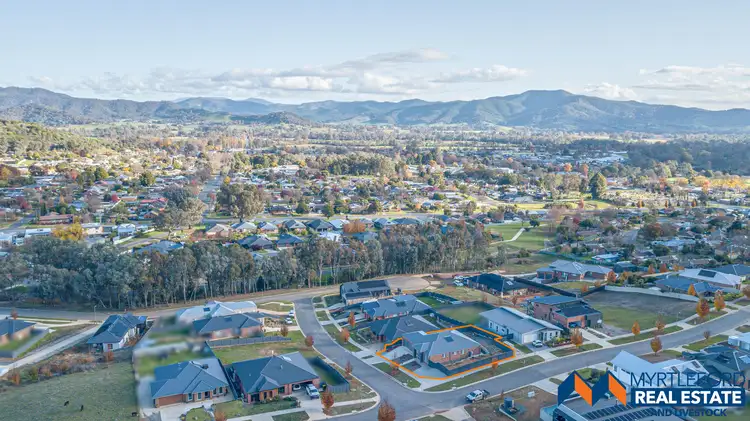
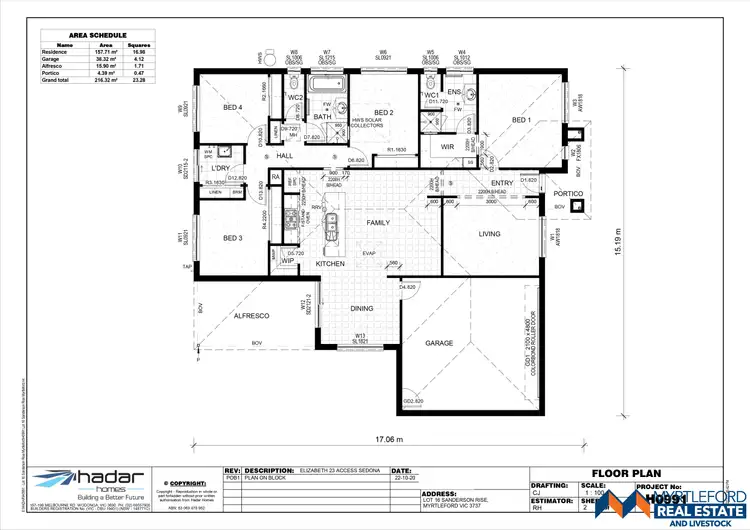
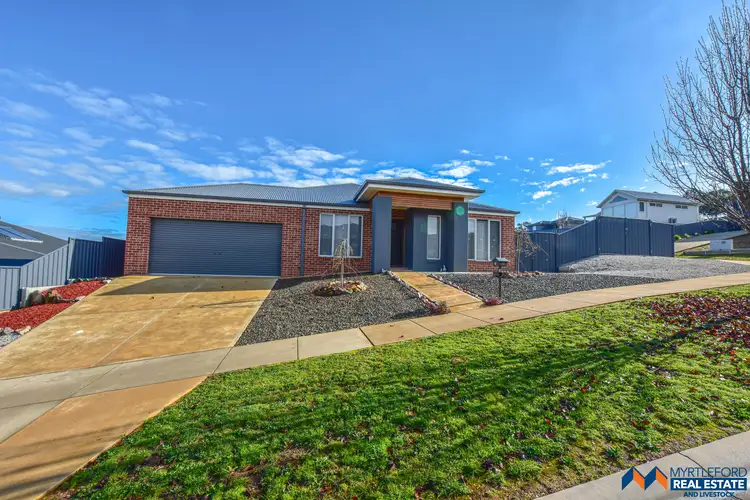
+21
Sold



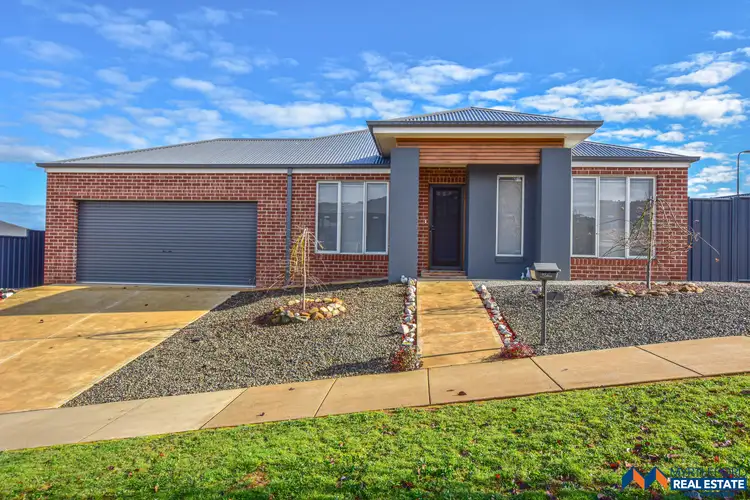
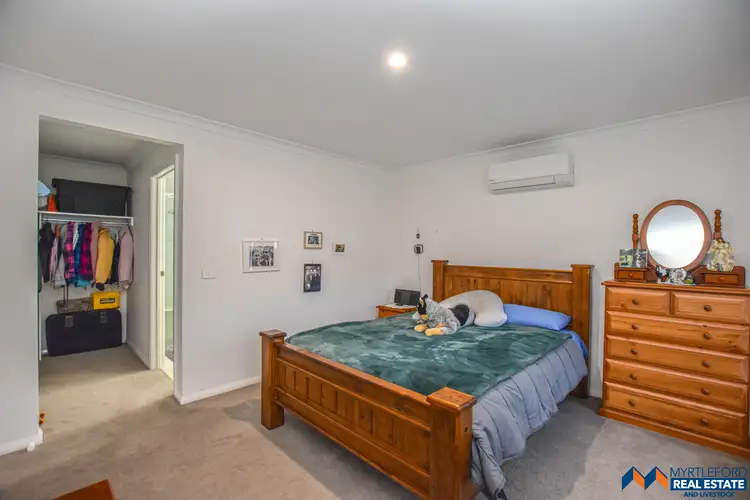
+19
Sold
7 Sanderson Rise, Myrtleford VIC 3737
Copy address
$774,500
- 4Bed
- 2Bath
- 2 Car
- 720m²
House Sold on Wed 21 Feb, 2024
What's around Sanderson Rise
House description
“Elevated with Spectacular Views”
Land details
Area: 720m²
Interactive media & resources
What's around Sanderson Rise
 View more
View more View more
View more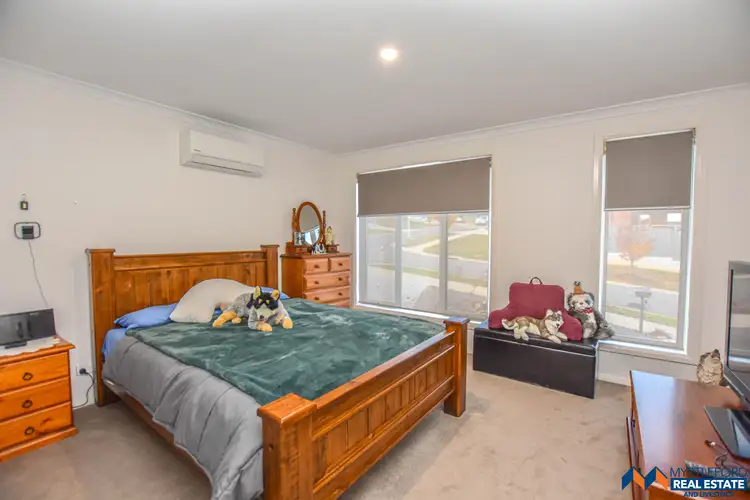 View more
View more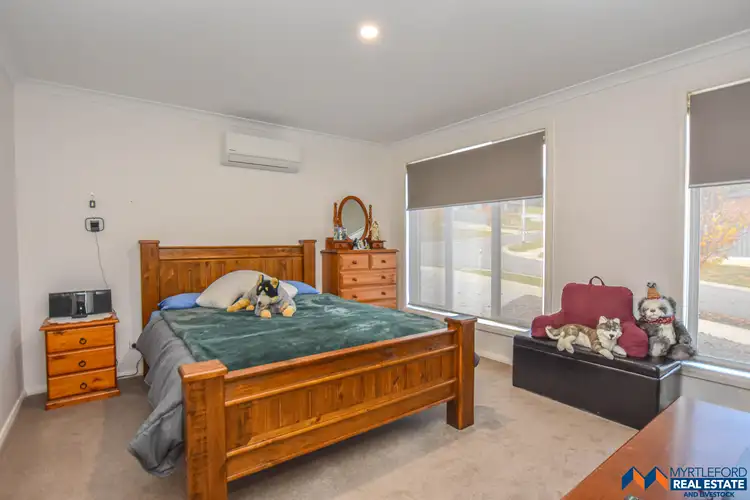 View more
View moreContact the real estate agent

Ben McIntyre
Myrtleford Real Estate & Livestock
0Not yet rated
Send an enquiry
This property has been sold
But you can still contact the agent7 Sanderson Rise, Myrtleford VIC 3737
Nearby schools in and around Myrtleford, VIC
Top reviews by locals of Myrtleford, VIC 3737
Discover what it's like to live in Myrtleford before you inspect or move.
Discussions in Myrtleford, VIC
Wondering what the latest hot topics are in Myrtleford, Victoria?
Similar Houses for sale in Myrtleford, VIC 3737
Properties for sale in nearby suburbs
Report Listing
