Perfect family living! This stylish and beautifully presented home is the hottest gem to hit the market this weekend, so start the car and get here quick.
Ideal for families looking to set up home in a quiet cul-de-sac and within walking distance to the shops, cafes, restaurants, tavern, and the many must have conveniences located at the Currambine Central Shopping Complex.
The home offers plenty of space for the family to spread out and enjoy the privacy of their own spaces with 4 large bedrooms, a study currently utilized as an additional dressing room and a large activity room conveniently located in the wing of the minor bedroom accommodation.
On top of that you will enjoy the spacious formal living at the front of the home, closed off to the central hub that includes the huge kitchen, massive family room, and meals section. Double french doors from the central section lead to the separate games room. In short 4 individual living sections within the home are sure to cater to all the family's needs and lifestyle hobbies.
On entry from the front portico through double solid doors the study is conveniently located off the entry with the formal lounge and formal dining to the right. The large queen size master is in the front section of the home and is complete with walk in robe and gorgeous, modern ensuite. Very classy!
The kitchen is a chef's delight so much room to move about while cooking up a storm for the family and you will just love the soaring high ceilings with feature timber beam through this section of the home. It is massive with lovely large windows to let the natural light flood in while overlooking the outdoor entertainment area. The appliances are all quality stainless steel and include 2 drawer Fisher & Paykel dishwasher, modern rangehood, 5 burner gas hotplates, electric wall oven, walk in pantry, microwave nook, plenty of cupboards, island bench and shoppers access to the garages. The meals area is a dedicated area with sliding door access to the outdoor entertainment area while the massive family room with high ceilings is the central "go to" of the home. Comfortable for all family and friend gatherings.
The separate games room is ideal for an array of options with sliding doors to the rear grassed areas of the home and gardens. A built-in bar sets it up as the perfect room for partying and a pool table or a quieter option could be a reading/relaxation room or library, or perfect for the kids.
Moving into the wing along the side and back of the home you will find the 3 minor bedrooms, all good sizes with built in robes and the 4th bedroom with a walk-in robe. The spacious activity room is central to bedrooms 3 & 4 and provides plenty of storage. The family bathroom and laundry are also in this wing.
Outdoors is easy care with a paved entertainment area and combined pitched & flat pergola running the side of the home, an open grassed back garden with room for a pool. A quiet and relaxing feel and not overlooked. The double garaging is remote controlled with roller door access at the rear for drive through access if need. A storage shed is tucked around the side and another garden shed in the rear back corner of the yard.
This delightful home is the pride and joy of these lovely original owners that have had many wonderful memories within the walls as their family grew up, and now would like another young family to enjoy what it has to offer.
Built by Statesman Homes in 1995 sitting on a 647sqm block with additional extras such as ducted air conditioning throughout and additional split in the games room, own bore, reticulation, auto garage doors, gas bayonets, insulation & more that will impress on inspection.
For further information call Sharon Adams on 0407988545
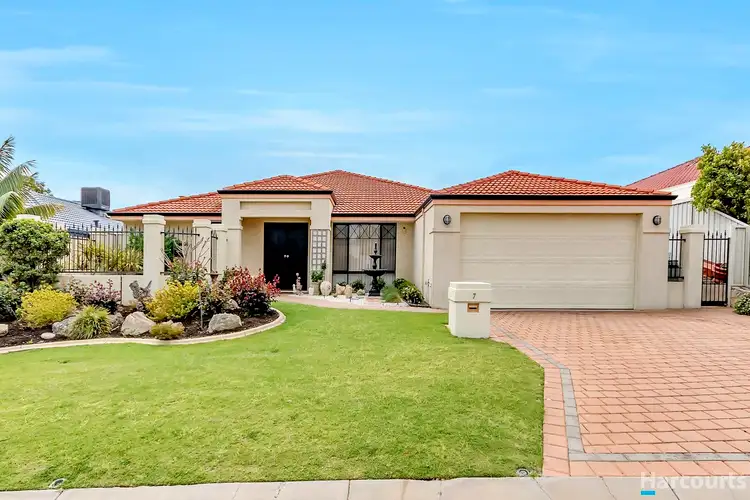
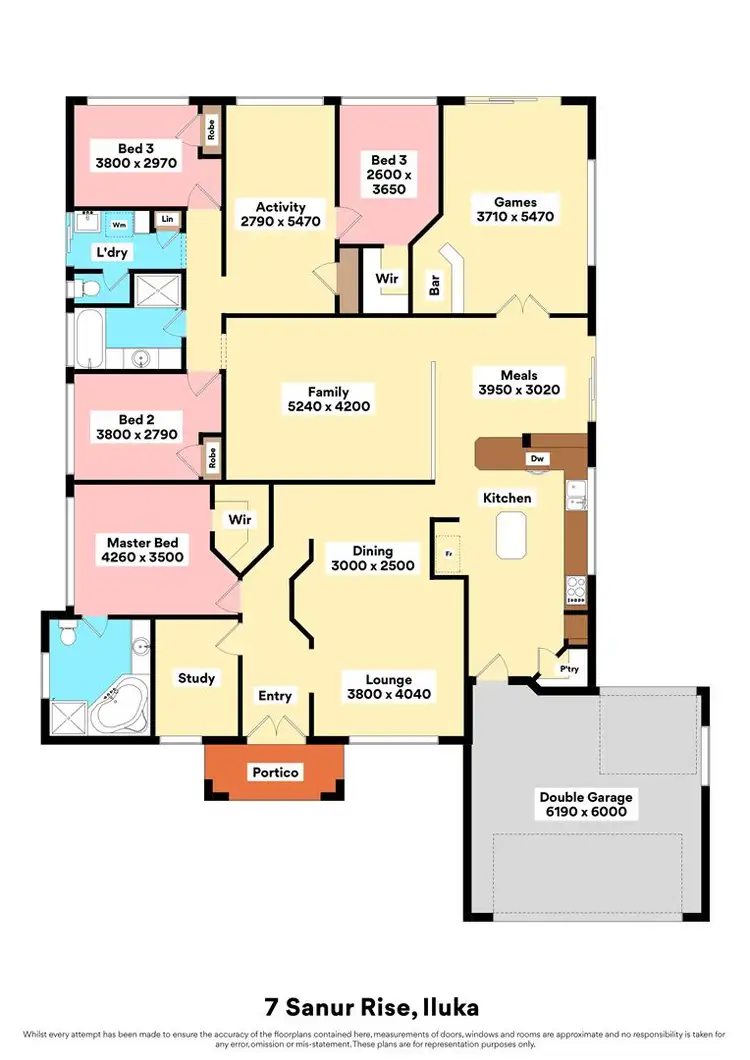
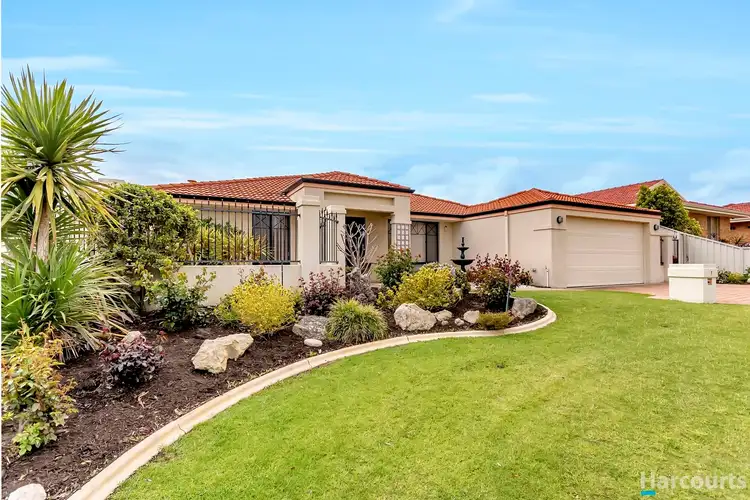
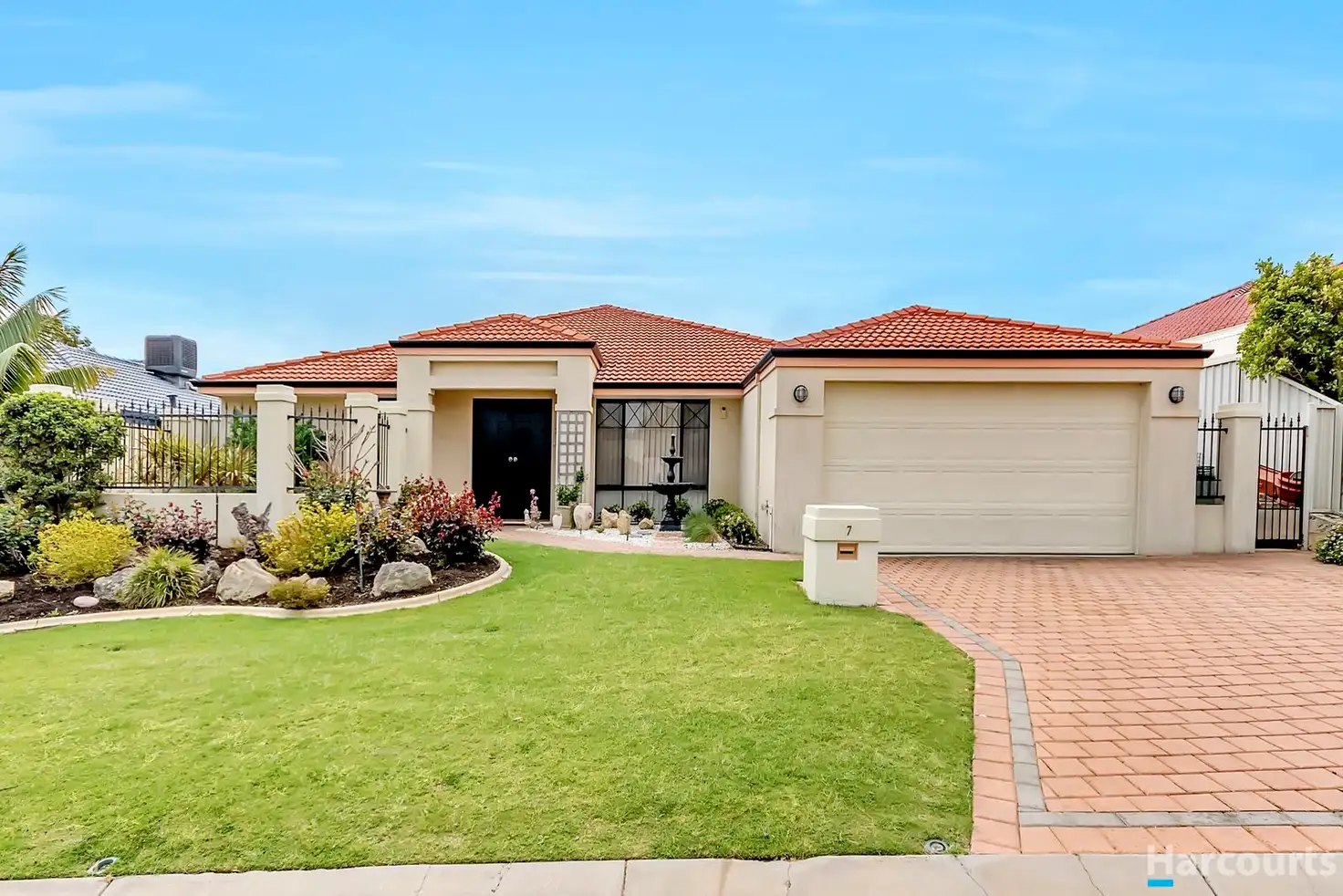


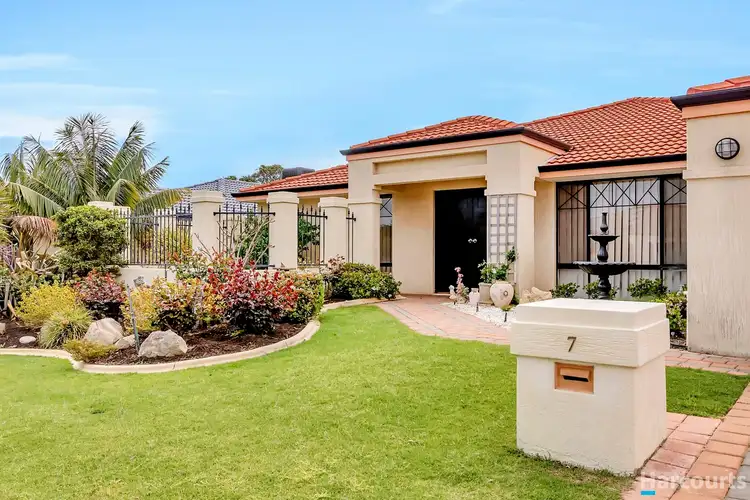
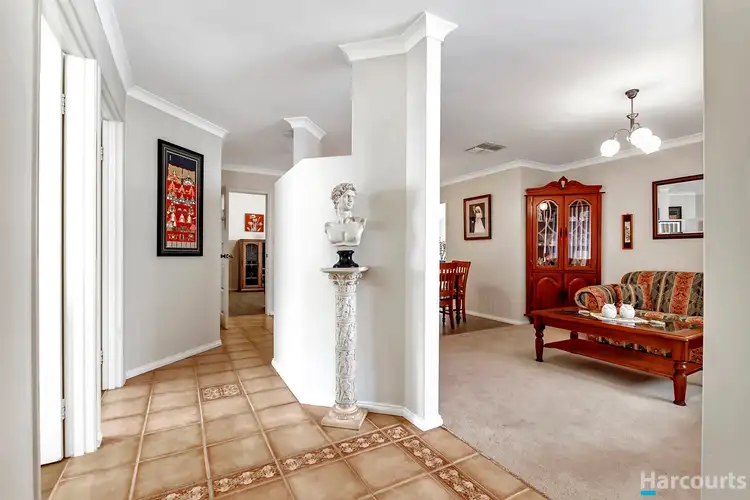
 View more
View more View more
View more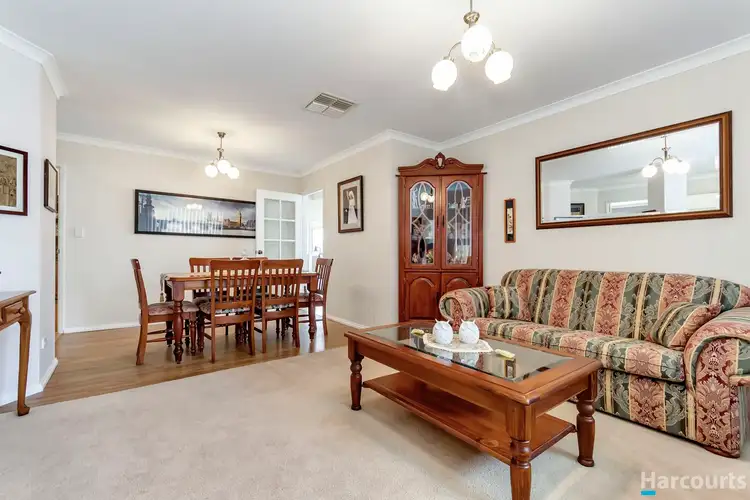 View more
View more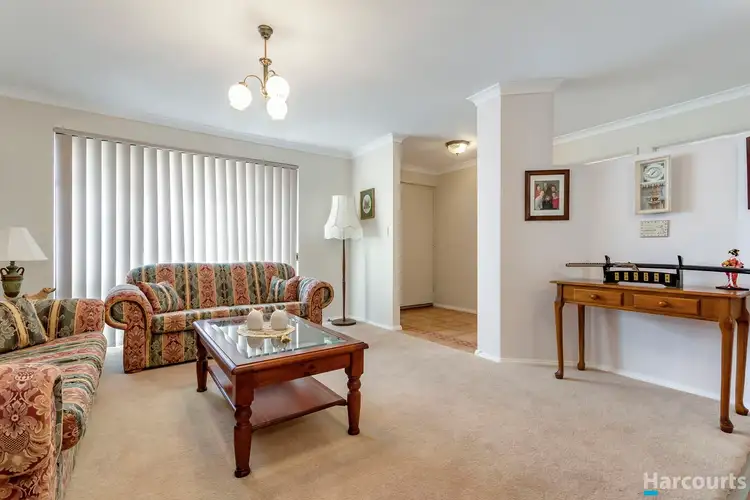 View more
View more
