$741,000
4 Bed • 2 Bath • 3 Car

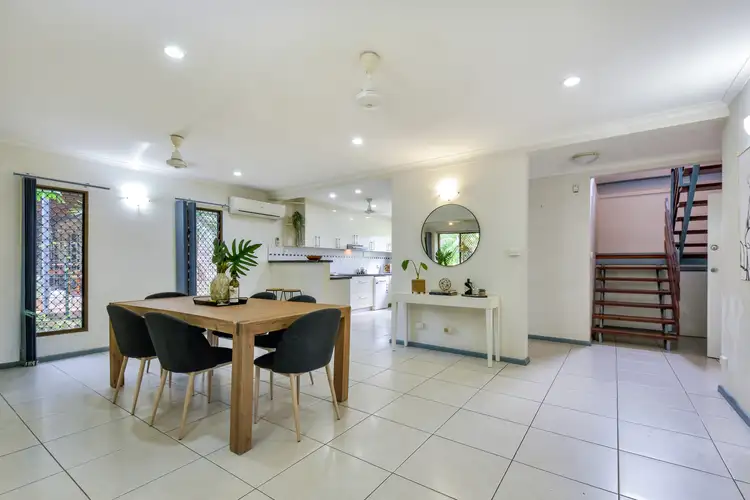
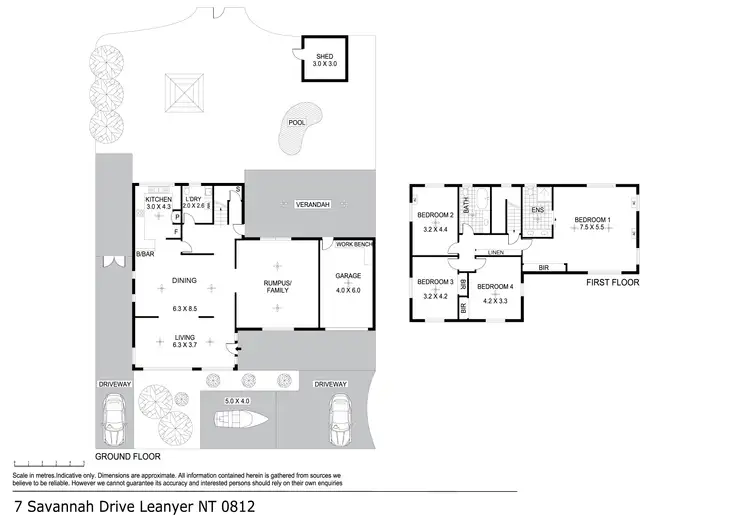
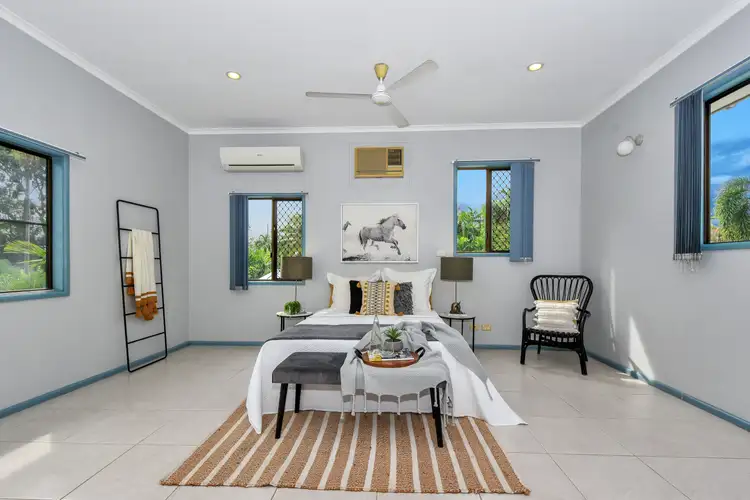
+21
Sold
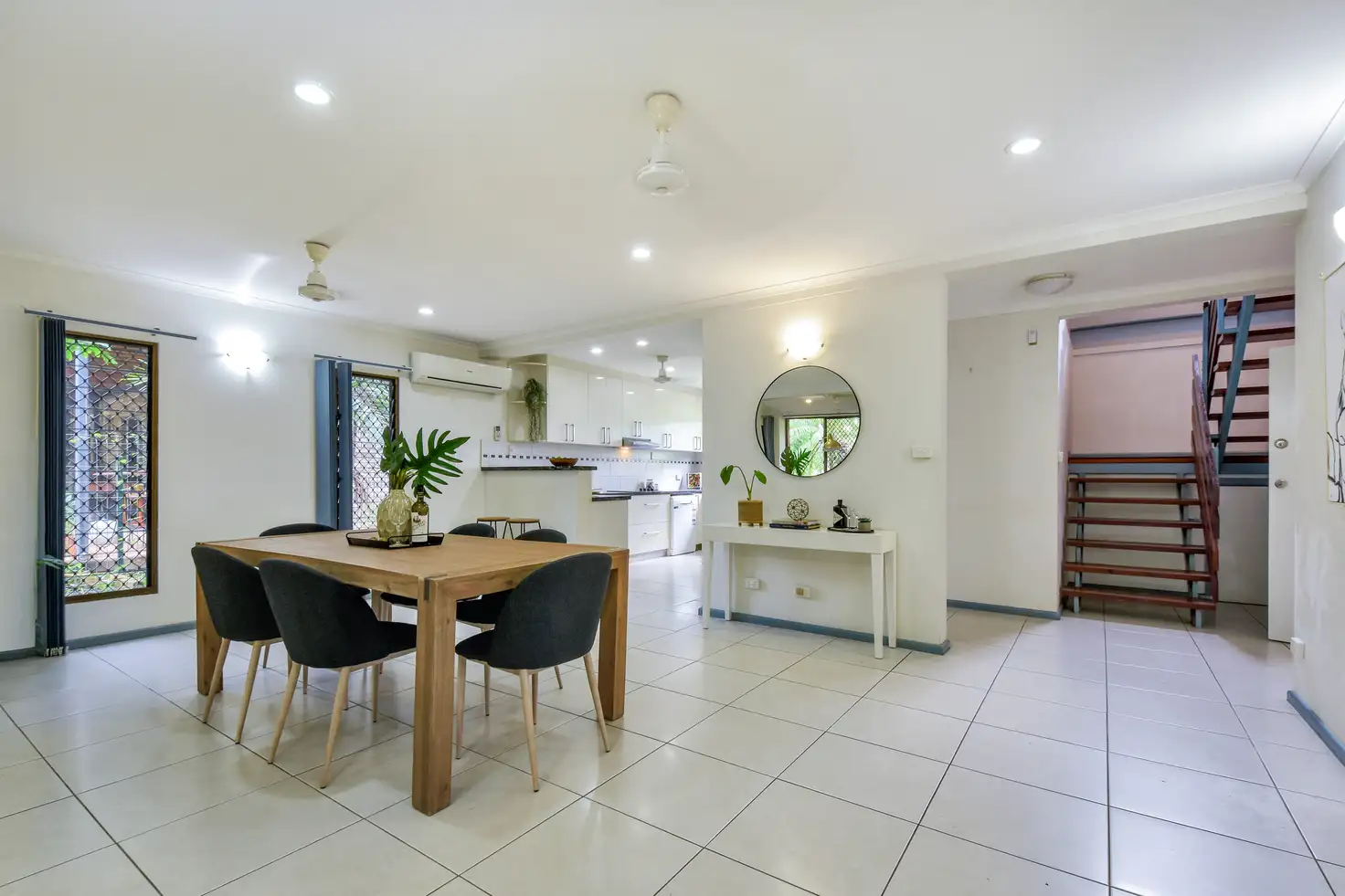


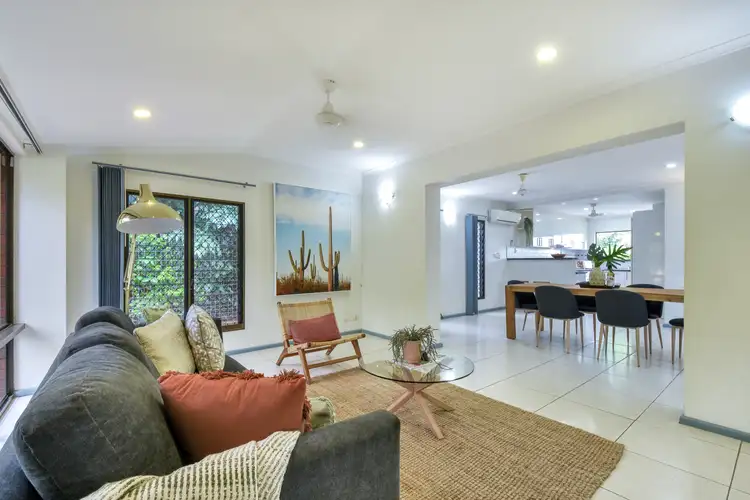
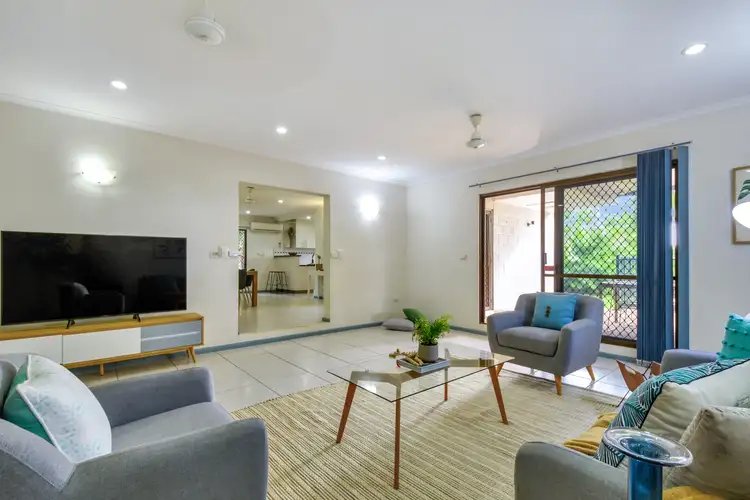
+19
Sold
7 Savannah Drive, Leanyer NT 812
Copy address
$741,000
- 4Bed
- 2Bath
- 3 Car
House Sold on Wed 24 Feb, 2021
What's around Savannah Drive
House description
“You want family living?…This is family living!!”
Interactive media & resources
What's around Savannah Drive
 View more
View more View more
View more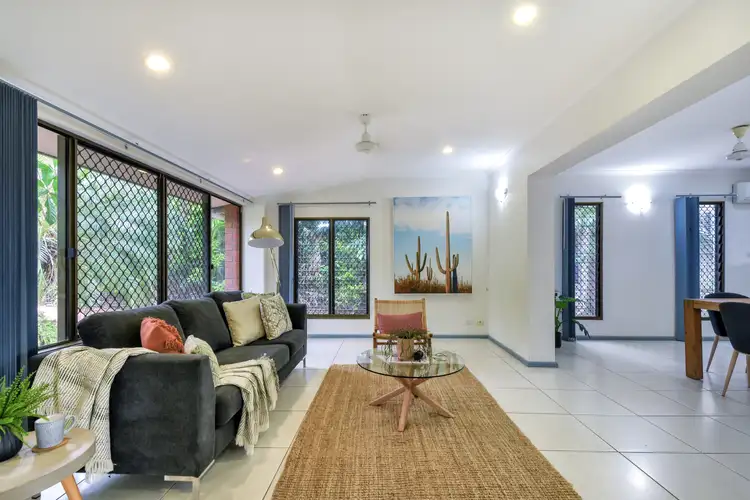 View more
View more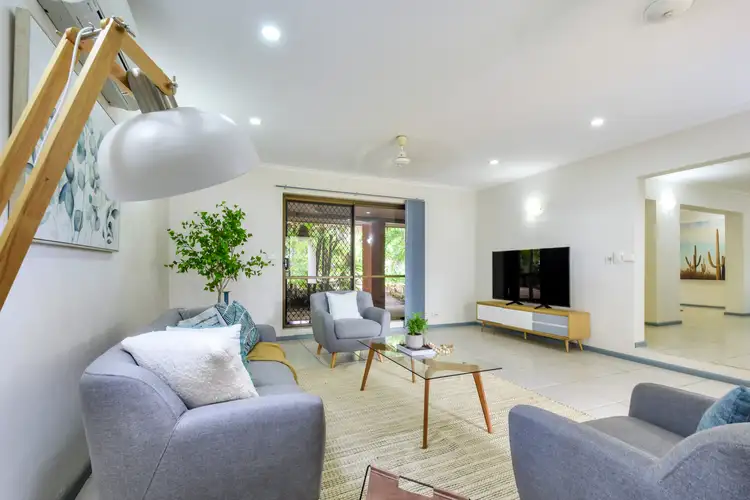 View more
View moreContact the real estate agent
Send an enquiry
This property has been sold
But you can still contact the agent7 Savannah Drive, Leanyer NT 812
Nearby schools in and around Leanyer, NT
Top reviews by locals of Leanyer, NT 812
Discover what it's like to live in Leanyer before you inspect or move.
Discussions in Leanyer, NT
Wondering what the latest hot topics are in Leanyer, Northern Territory?
Similar Houses for sale in Leanyer, NT 812
Properties for sale in nearby suburbs
Report Listing



