$885,000
5 Bed • 2 Bath • 2 Car • 637m²
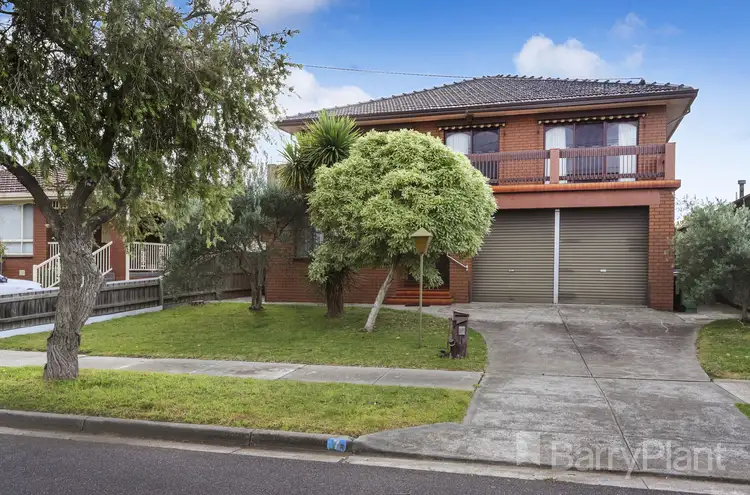
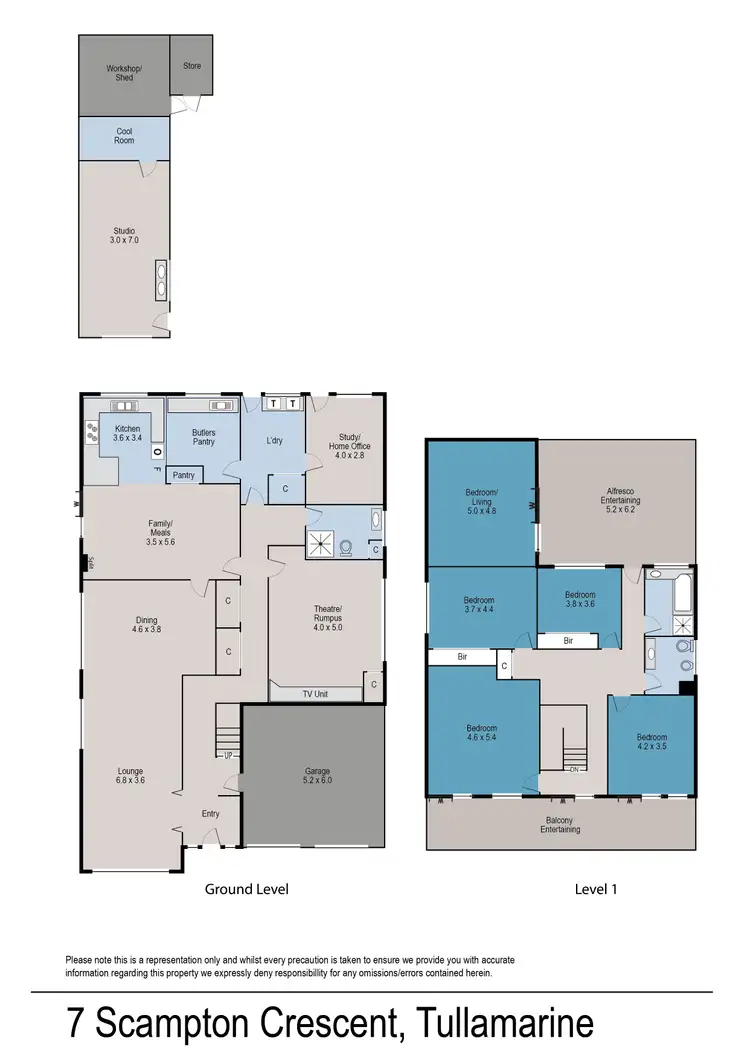
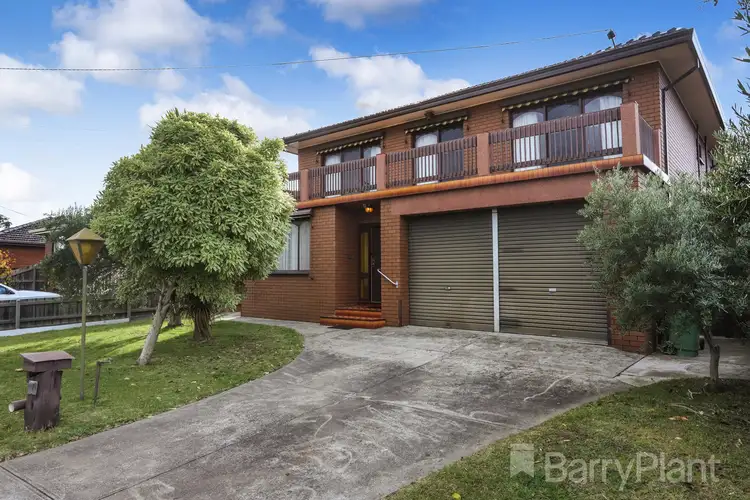
+14
Sold



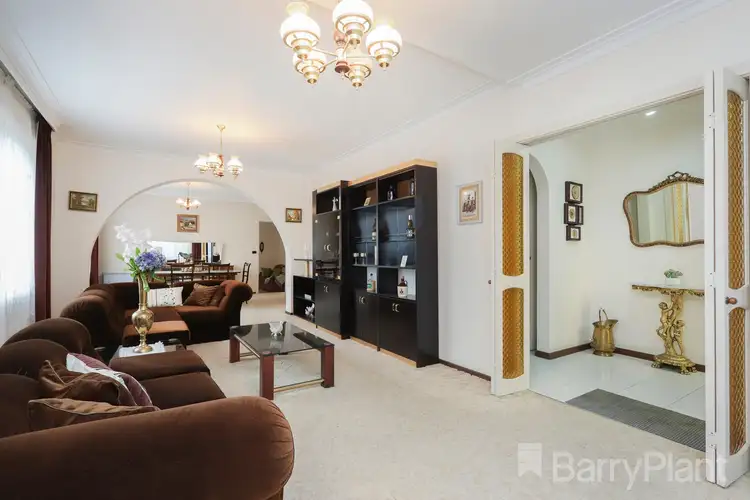

+12
Sold
7 Scampton Crescent, Tullamarine VIC 3043
Copy address
$885,000
- 5Bed
- 2Bath
- 2 Car
- 637m²
House Sold on Sat 15 Apr, 2023
What's around Scampton Crescent
House description
“Elevated, Flexible, Spacious”
Property features
Land details
Area: 637m²
Interactive media & resources
What's around Scampton Crescent
 View more
View more View more
View more View more
View more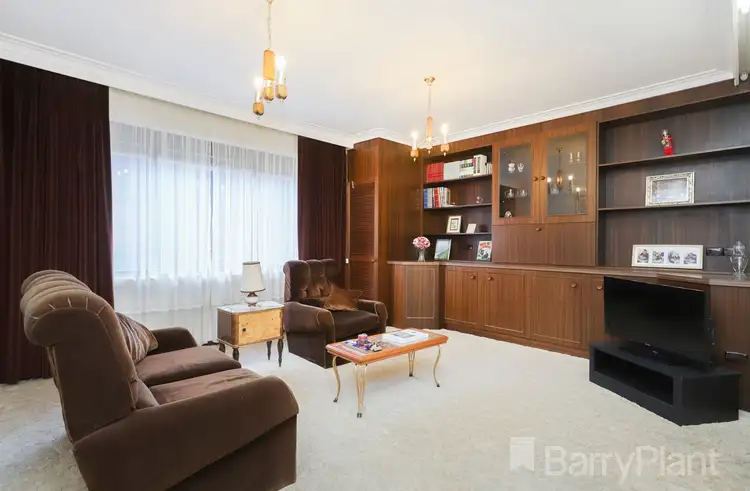 View more
View moreContact the real estate agent

Ghizlaine Digby
Barry Plant Gladstone Park
0Not yet rated
Send an enquiry
This property has been sold
But you can still contact the agent7 Scampton Crescent, Tullamarine VIC 3043
Nearby schools in and around Tullamarine, VIC
Top reviews by locals of Tullamarine, VIC 3043
Discover what it's like to live in Tullamarine before you inspect or move.
Discussions in Tullamarine, VIC
Wondering what the latest hot topics are in Tullamarine, Victoria?
Similar Houses for sale in Tullamarine, VIC 3043
Properties for sale in nearby suburbs
Report Listing
