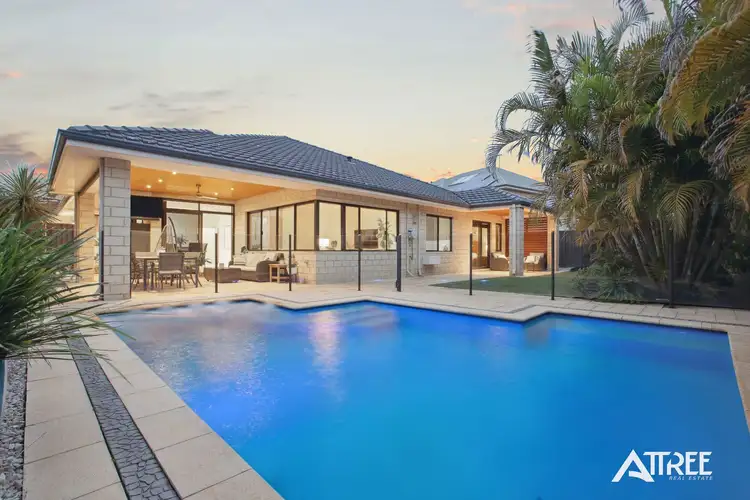$1,420,000
4 Bed • 2 Bath • 2 Car • 666m²



+32
Sold





+30
Sold
7 Schwartz Avenue, Harrisdale WA 6112
Copy address
$1,420,000
- 4Bed
- 2Bath
- 2 Car
- 666m²
House Sold on Wed 16 Jul, 2025
What's around Schwartz Avenue
House description
“VERTU! 4 BED + 2 BATH + STUDY/5TH + THEATRE + POOL”
Land details
Area: 666m²
Interactive media & resources
What's around Schwartz Avenue
 View more
View more View more
View more View more
View more View more
View moreContact the real estate agent

Gareth May
Attree Real Estate
0Not yet rated
Send an enquiry
This property has been sold
But you can still contact the agent7 Schwartz Avenue, Harrisdale WA 6112
Nearby schools in and around Harrisdale, WA
Top reviews by locals of Harrisdale, WA 6112
Discover what it's like to live in Harrisdale before you inspect or move.
Discussions in Harrisdale, WA
Wondering what the latest hot topics are in Harrisdale, Western Australia?
Similar Houses for sale in Harrisdale, WA 6112
Properties for sale in nearby suburbs
Report Listing
