Set in the sought-after suburb of Fletcher, 7 Scobie Street is more than a home—it’s a lifestyle designed with families, flexibility, and modern comfort in mind. This beautifully appointed residence spans two expansive levels, offering a rare blend of space and versatility that’s ideal for multigenerational living or a lucrative dual-income opportunity.
Step through the front door and be welcomed into a home where style and functionality intertwine seamlessly. The upper level exudes a calm, contemporary elegance, anchored by a stunning open-plan kitchen featuring sleek white cabinetry, stone benchtops, and quality stainless steel appliances. This space flows effortlessly into a sun-drenched dining and lounge area, complete with warm timber floors and access to an expansive alfresco balcony, ideal for entertaining or simply soaking in the leafy vistas that stretch over Fletcher.
The master suite is a true retreat—generously proportioned and filled with natural light, it includes balcony access, a walk-in robe, and a luxe ensuite with double vanities and a glass-framed shower. A dedicated media room on this level offers a private space to relax and unwind.
Downstairs reveals a whole new dimension of living. With its own full kitchen, spacious living and dining zone, three additional bedrooms, and a well-appointed bathroom, it’s perfectly suited for extended family, guests, or even potential rental income. A large rumpus room and separate laundry enhance the practicality, while a bonus storage room or potential home gym offers yet more flexibility.
From its elevated position, this home captures treetop views and is ideally located just a short walk to ALDI, and moments from Bishop Tyrrell Anglican College, ensuring everyday convenience is at your doorstep.
With high ceilings, modern finishes, and dual-level functionality, this is a home that delivers on every level—style, space, and a sensational Fletcher location.
- Dual-level layout with separate kitchens and bathrooms on each floor
- Spacious master suite with walk-in robe, ensuite, and private balcony access
- Stylish upper-level kitchen with stone benchtops, quality appliances, and open-plan flow
- Expansive rear balcony and lower-level patio
- Large downstairs rumpus room plus bonus storage/home gym space
- Potential for a 5th and 6th bedroom or 4 living spaces
- Prime location within walking distance to ALDI and Bishop Tyrrell Anglican College
Land Size: Approx 506m2
Rates: Approx $463/qtr
Rent: $1,100 - $1,200 (combined)

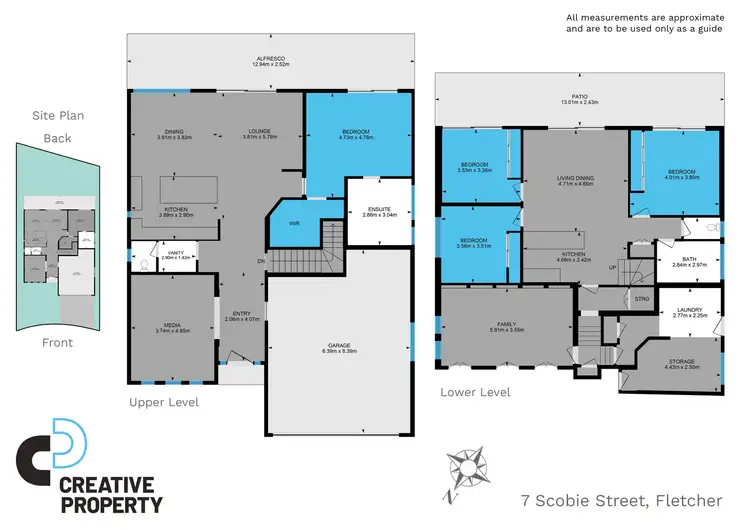
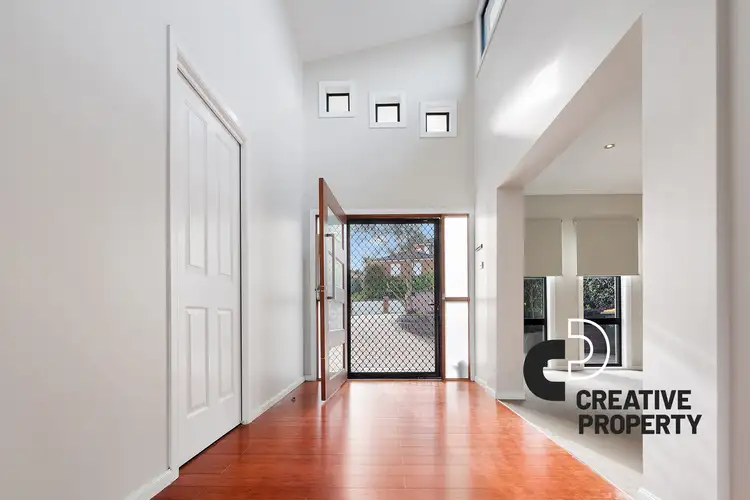
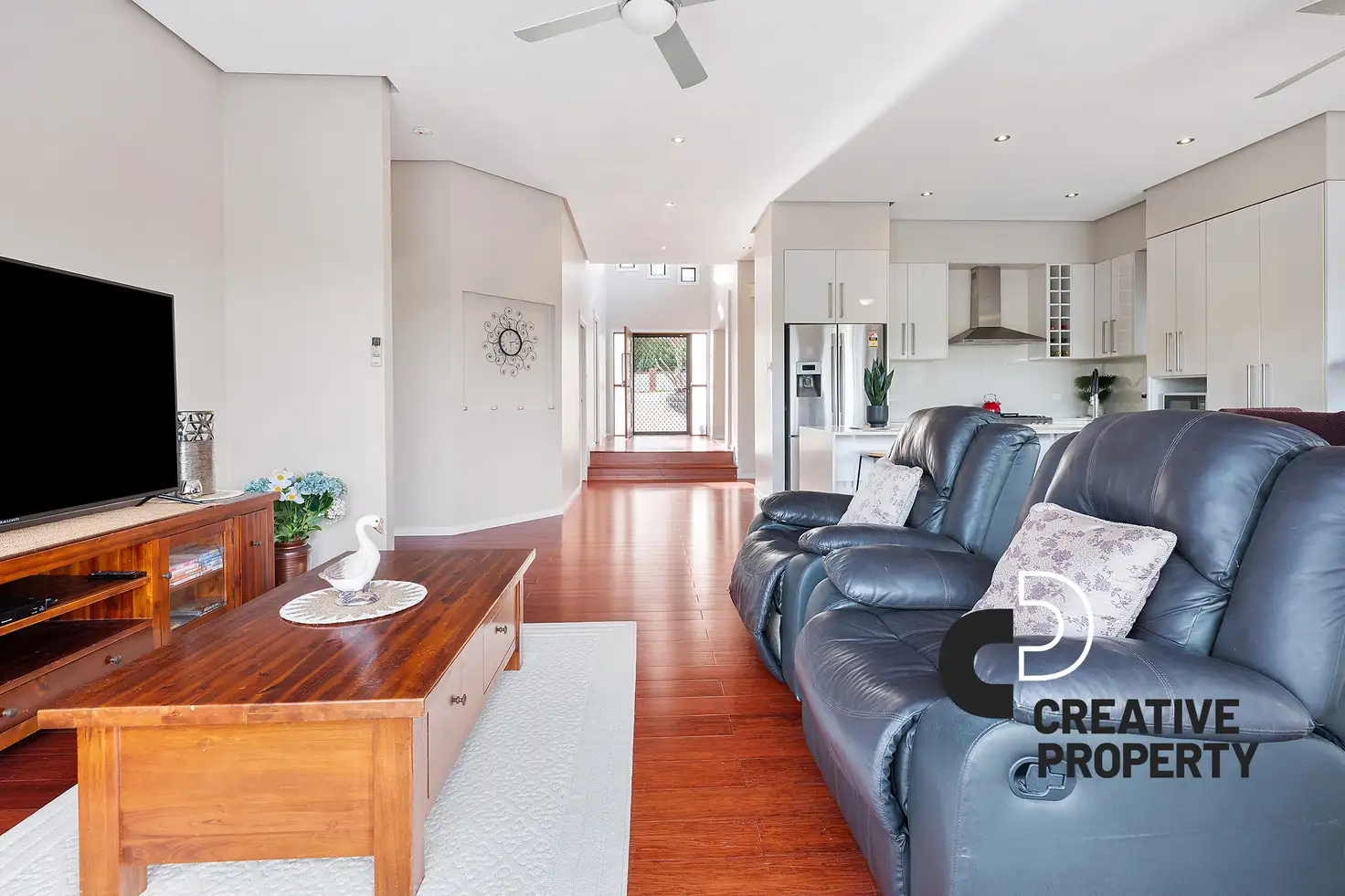


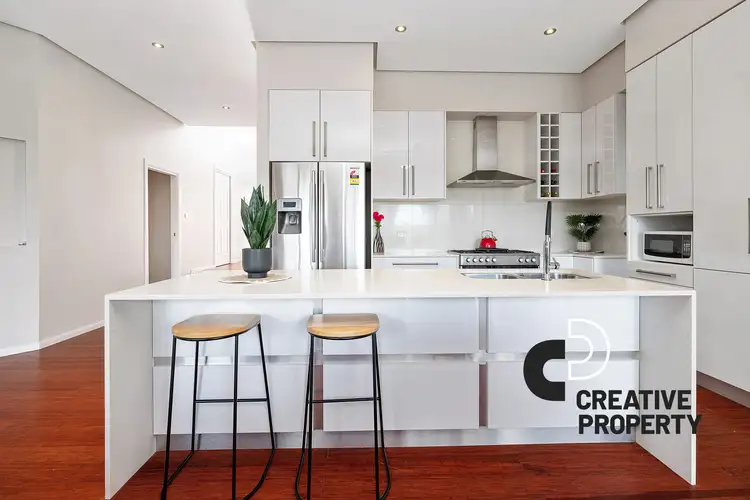

 View more
View more View more
View more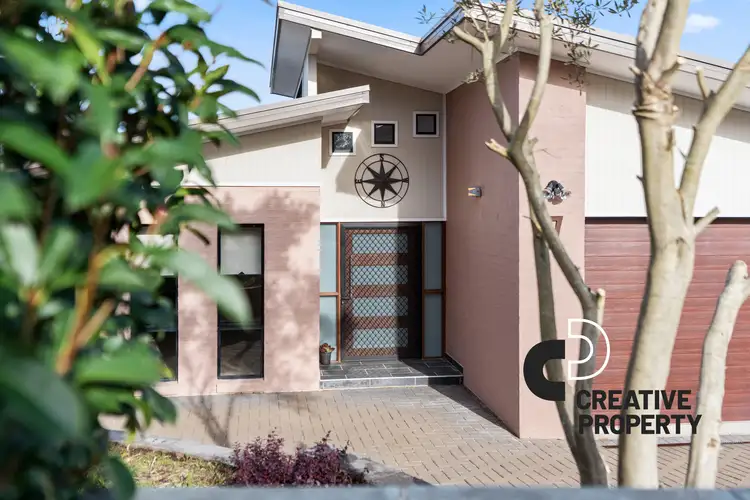 View more
View more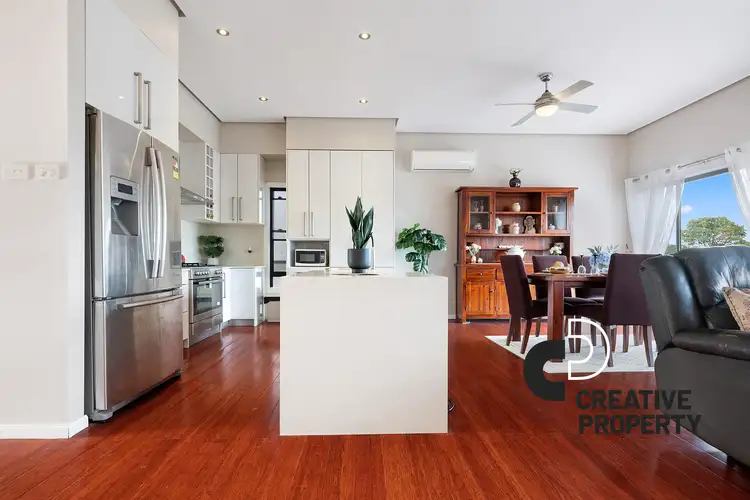 View more
View more
