CLICK VIDEO LINK** Full Walk Through Property Inspection - Not Slideshow of Images
Welcoming to the market this spectacular family residence that is presented in absolute pristine condition both inside and out. This large family residence embodies all the fundamental assets of a well-planned and functional family home that has been built to capture the glorious Queensland sunshine. Built by Newstart Homes in 2007, this is a well thought put and highly functional floorplan for a multitude of buyers offering a range of living areas to suit everyone's needs and requirements.
Quick Features:
• Traditional open plan floor plan design with 4 large separate living areas consisting of a combined formal lounge and dining, open plan kitchen, meals and family with separate theater room/activity room and outdoor alfresco area
• Sensational large, flat block with 672m2 of usable land
• 4 bedrooms with 2 bathrooms and double lock up garage
• Established and low maintenance gardens and fully fenced yard
Positioned in a family friendly, quiet cul-de-sac in the well renowned Stockland’s development of 'Highland Reserve' and surrounded by quality homes that offer a safe and quiet haven for families to live. With schools, shops, parks, lakes all within walking distance and also a small private restaurant precinct, supermarket, preschool and pristine family parks and bike trails all within the estate, this coveted location elevates the home's all round family appeal.
Family sized residence features:
• Offering three sprawling internal living spaces that embodies the traditional yet open plan living at its finest with seclusion and space for each family member to enjoy. A large formal lounge and dining room greets you upon entry and offers plenty of room for a large lounge suite and 2nd dining area. You will also find to the rear of the property a semi secluded media room that hosts a large open void entry that can be closed off for movie nights and surround sound enjoyment, this space could also be utilised as a 5th bedroom for families looking for an interchangeable and diverse floor plan to suit larger families.
• The central open plan living space comprises of yet another lounge area and huge dining room that adjoins the kitchen and outdoor living areas. This space is flooded with natural sunshine and offers floor to ceiling North facing windows to bring the impeccable landscaping right into the living space and frames the property beautifully.
• The well-appointed kitchen hosts large windows of the yard along with a breakfast bar for informal catch-ups, wrap around benchtops with ample prep room, a functional layout with a large fridge space, utilities niche, dishwasher, stainless steel appliances and rangehood in impeccable condition, plenty of cabinetry for storage, corner pantry and access to the garage for convenience when bringing in the grocery shopping.
• All bedrooms are positioned off a private hallway that segregates the living spaces from the sleeping areas. This design is a strong foundation of a well-planned residence and is ideal for the growing family. All bedrooms host ceiling fans, large windows, built-in wardrobes and plenty of room for queen beds and added furniture.
• The master suite is positioned to the front of the residence and boasts floor to ceiling windows to capture the lush tropical landscaping to keep the internals of your home private. The suite also hosts a large walk-in wardrobe and private ensuite that is kept in tip top condition.
• The under roof alfresco area is perfectly positioned to enjoy the privacy of your own backyard and offers a beautiful place to unwind in the morning over a cup of coffee or a glass of wine in the evening. A built-in firepit area is ideal for hosting a winter gathering and the low maintenance well planned gardens are not only kept away from the external walls of the residence but frame the whole block maintaining privacy and enhancing the natural appeal into every corner of the flat 672sqm block. The grassed rear yard area offers enough room for a spa or in-ground swimming pool and the side yard could host a carport or concreted area for shed and storage.
• Added features include a front entry greeting porch, Crimsafe security screens, high ceilings throughout, selected tinted windows, split system air conditioning units, window furnishings, tiles throughout for low maintenance appeal, a large separate laundry with access to the side yard and clothesline, added linen cupboard for necessary storage space, 1.5kws solar power, a deep set flat driveway for added off-street parking and opportunities for side access to store a caravan, boat or trailer.
All in all this is a wonderfully appealing residence in a sensational location and offers any home owner a beautiful home to enjoy now and well into the future.
DISCLAIMER: We have in preparing this advertisement used our best endeavours to ensure the information contained is true and accurate, but accept no responsibility and disclaim all liability in respect to any errors, omissions, inaccuracies or misstatements contained. Prospective purchasers should make their own enquiries to verify the information contained in this advertisement.
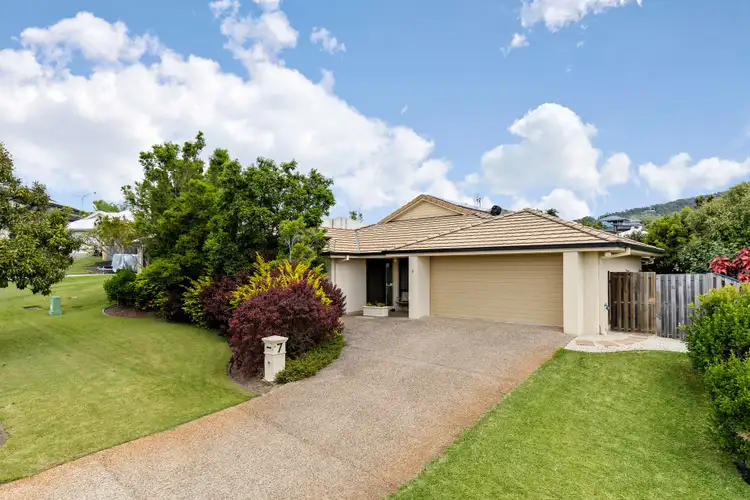

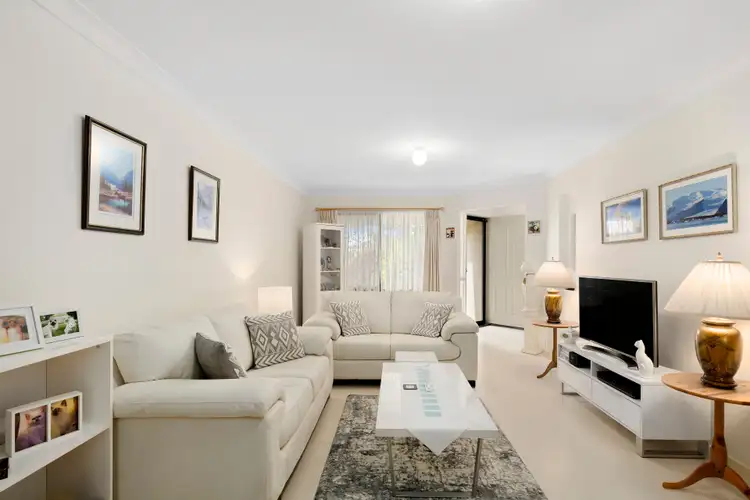
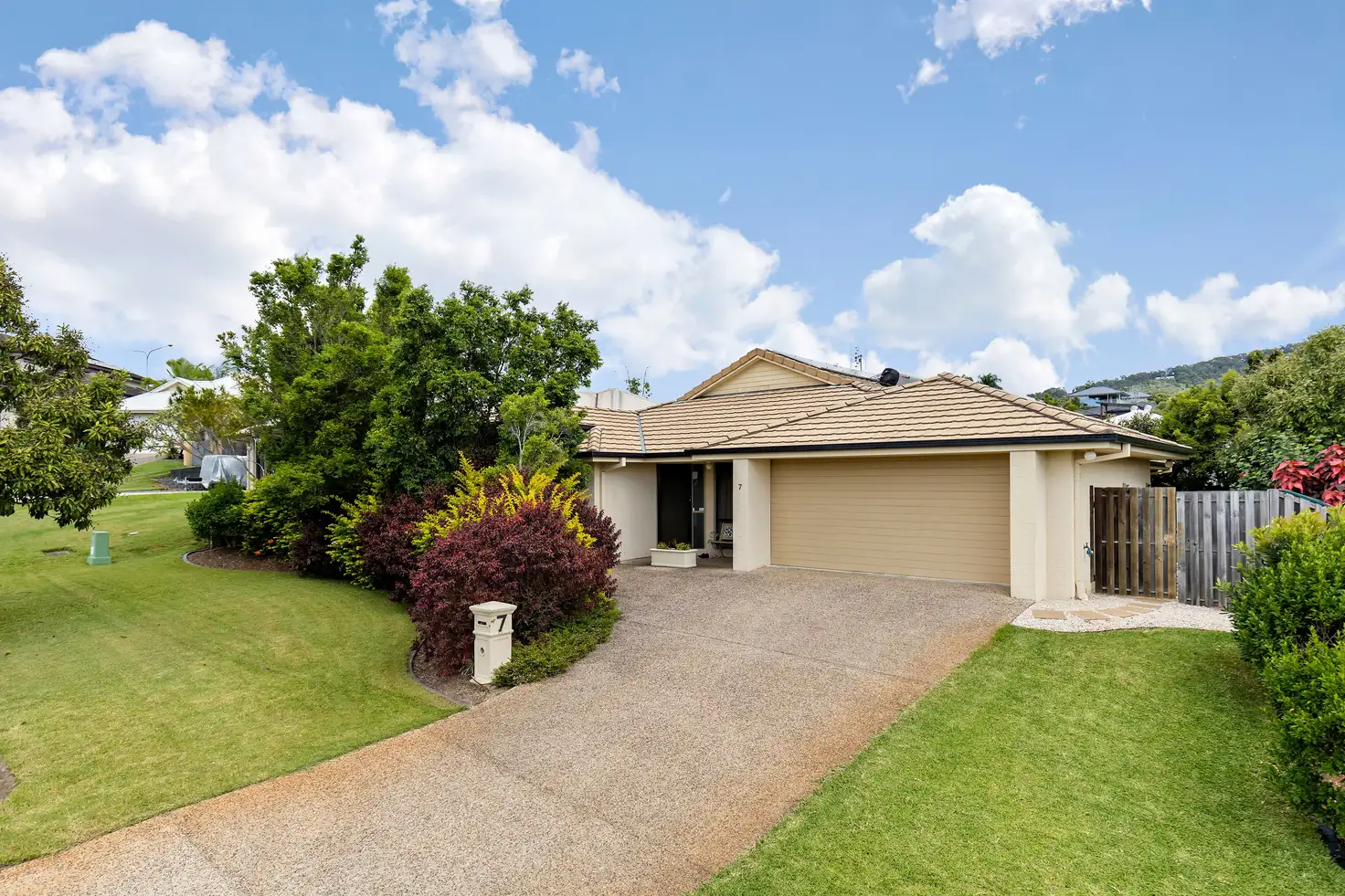


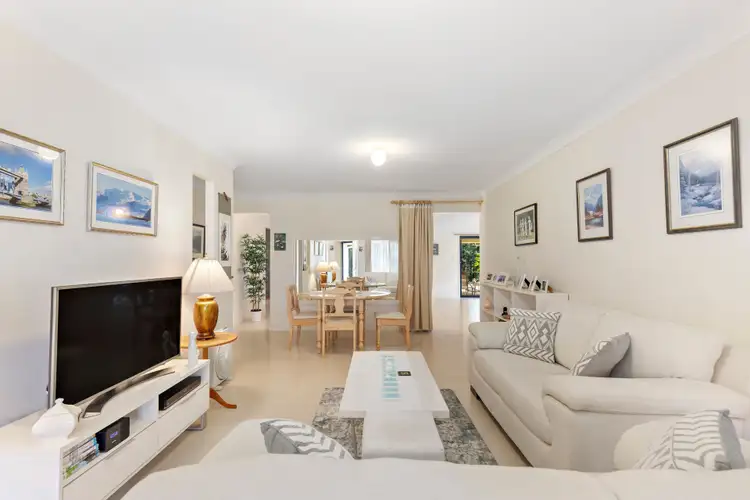
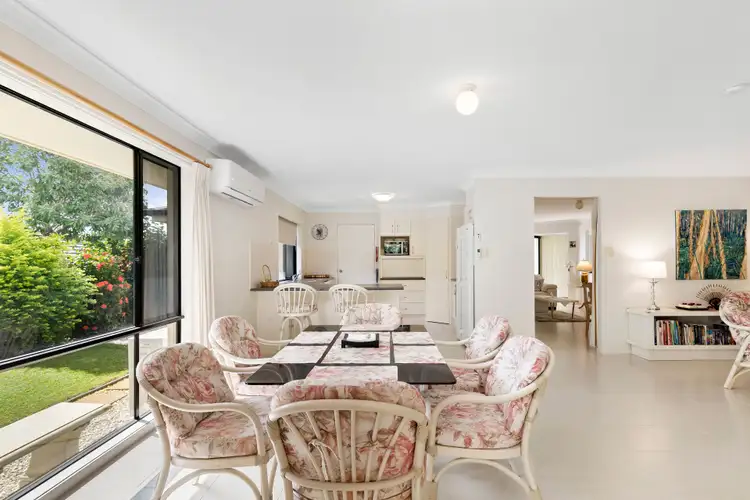
 View more
View more View more
View more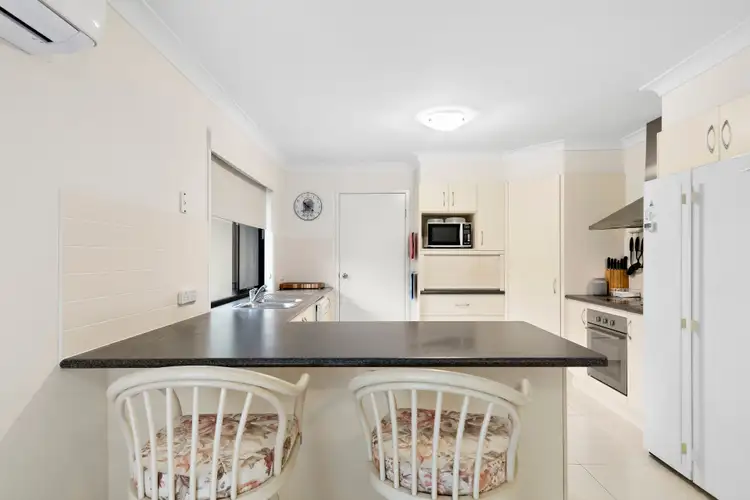 View more
View more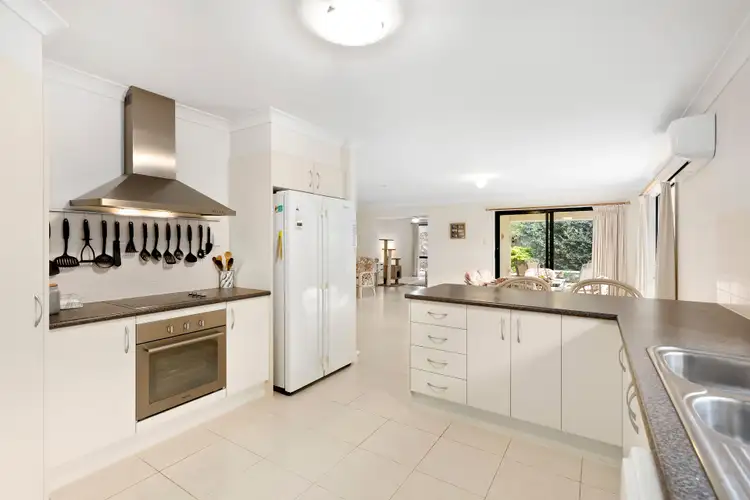 View more
View more
