Set in a pretty garden behind a neat picket fence, this 1935 Tudor beauty is full of lovely surprises from the art deco touches and traditional craftsmanship to the sympathetic modern extension, creating together a sensational offering in the heart of Hazelwood Park. Held only by two families since 1935, the care and attention is evident. Providing fantastic family living in a premier location, this home is within a very short distance of a choice of schools, recreation, shopping, cafes and restaurants.
Entering the home from the charming front porch, the warm eclectic ambience is striking. The rich timber finishes, warm jarrah and pine flooring, art deco touches with light fittings and glazing are very appealing. Flowing through into the extension, the use of on trend black wash paintwork and contemporary finishes complete a fabulous interior design with a floorplan offering the comforts and flexibility for modern living.
The sitting room and dining room with double doors between create a lovely and inviting alternate living space. The retro heater works well and is a favourite spot for the current owners to curl up and read a book.
The private master bedroom to the front of the home is a perfect retreat with a pretty outlook through the bay window into the front garden from a comfy box window seat. Offering an ensuite and generous built-in robes, this is an ideal personal suite. Imagine the second bedroom within the space as a beautiful nursery or childs bedroom that could easily be reconfigured to create an amazing dressing room.
Both the third bedroom and study boast generous built-ins and the study is well situated to be a room well suited as a home office for those wishing to work from home. Alternatively, this room could be used as a fourth bedroom.
The extension has an enviable northerly aspect with space for all family comings and goings, simply relaxing or entertaining with ease. The kitchen is the centrepiece of the casual living boasting generous bench space, good storage and quality appliances. This room looks directly onto the outdoor entertaining area and to the attractive terraced garden beyond, perfect for the entertainer or the most ardent cook.
Working spaces flow with the laundry adjacent to the kitchen and access to the entertaining area outside. The purpose-built cellar beneath will appeal to the serious wine buff or to those requiring extra storage. Convenient access to the home and work areas is via the casual entry from the carport.
Sure to appeal to buyers in a range of situations and for families, this property is within the Glenunga High, Linden Park and Burnside Primary School zones as well as being within a short distance to St Peters Girls. Locals enjoy the nearby Hazelwood Park with its shady trees and open spaces. The swimming pool is an attraction throughout the warmer months while walking trails to the hills are easily accessible. With local shops including Tusmore within walking distance, boutique shopping, cafes, bars and restaurants, life balance is a dream. A very appealing home so superbly located just brimming with personality and warmth.
Other features:
-245m2 house on 727m2 allotment, 16.46 frontage
-Private main bedroom with built-ins & potential for dressing room. Ensuite: heated towel rail, marble vanity top, temp controlled hot water
-Kitchen: granite bench tops, glass splash backs, Bosch dishwasher, Bellisimo Technika freestanding stove with electric oven & 5 burner gas cooktop, ss rangehood, pantry, 3-way mixer Puratap
-Custom built cellar 5.10m x 2.73m, with shelving
-Original built-in cupboards to sitting/dining rooms, linen cupboard, generous storage to laundry, built-ins to bedrooms & study
-Gas heaters to sitting/dining rooms
-Ducted reverse-cycle air conditioning
-Monitored security system
-Crimsafe screens
-Privacy blinds throughout, sun shade blinds to outdoor entertaining
-Skylights
-Remote control auto door to carport
-2x Rinnai gas hot water systems
-2x Rain water tanks with pressure pump
-8 panel solar array
-Garden shed
-Established trees including lime & lemon, raised herb/veggie bed
For more information, ToopCreate Kitchen Design, ToopFurnish and 360 degree Panoramic view of the property, please visit www.7seaton.toop.com.au
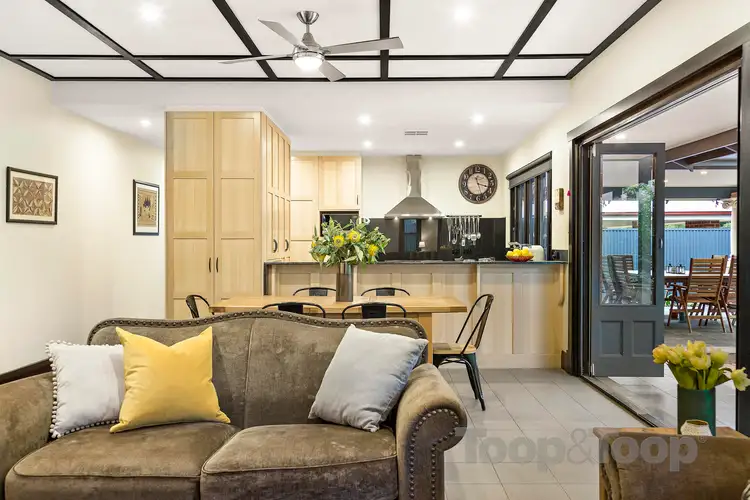
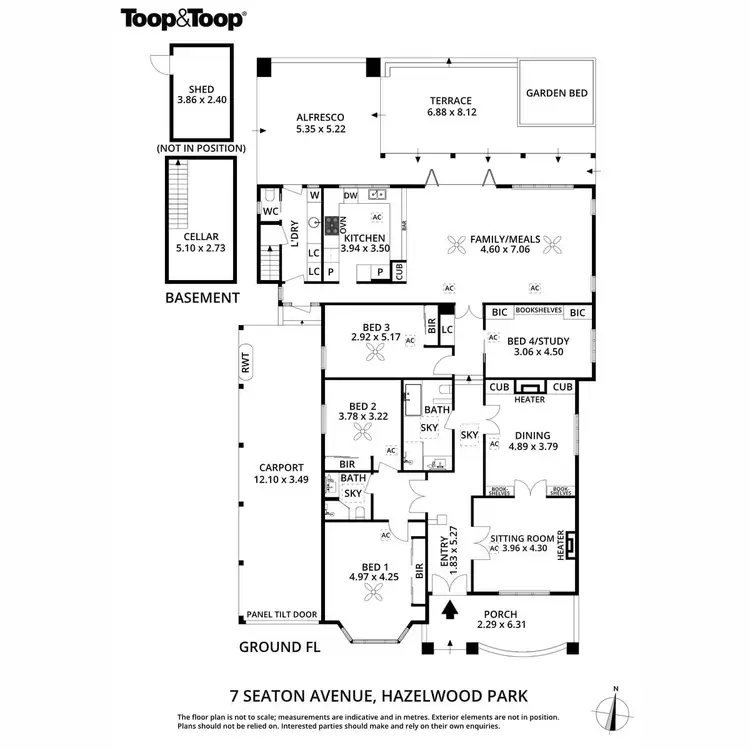
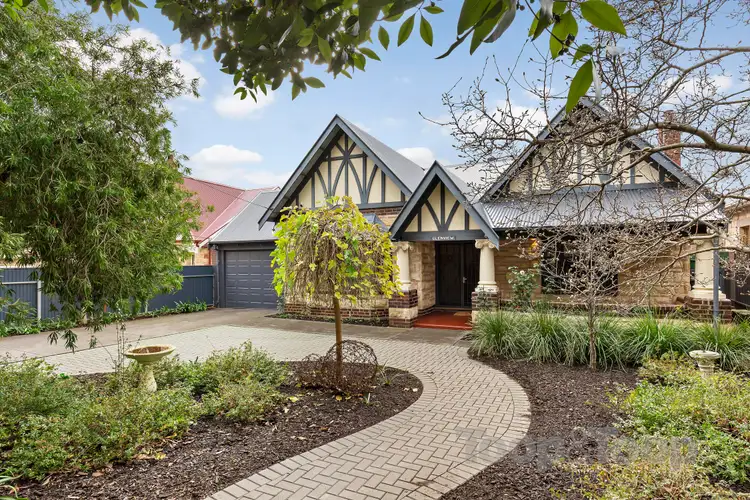
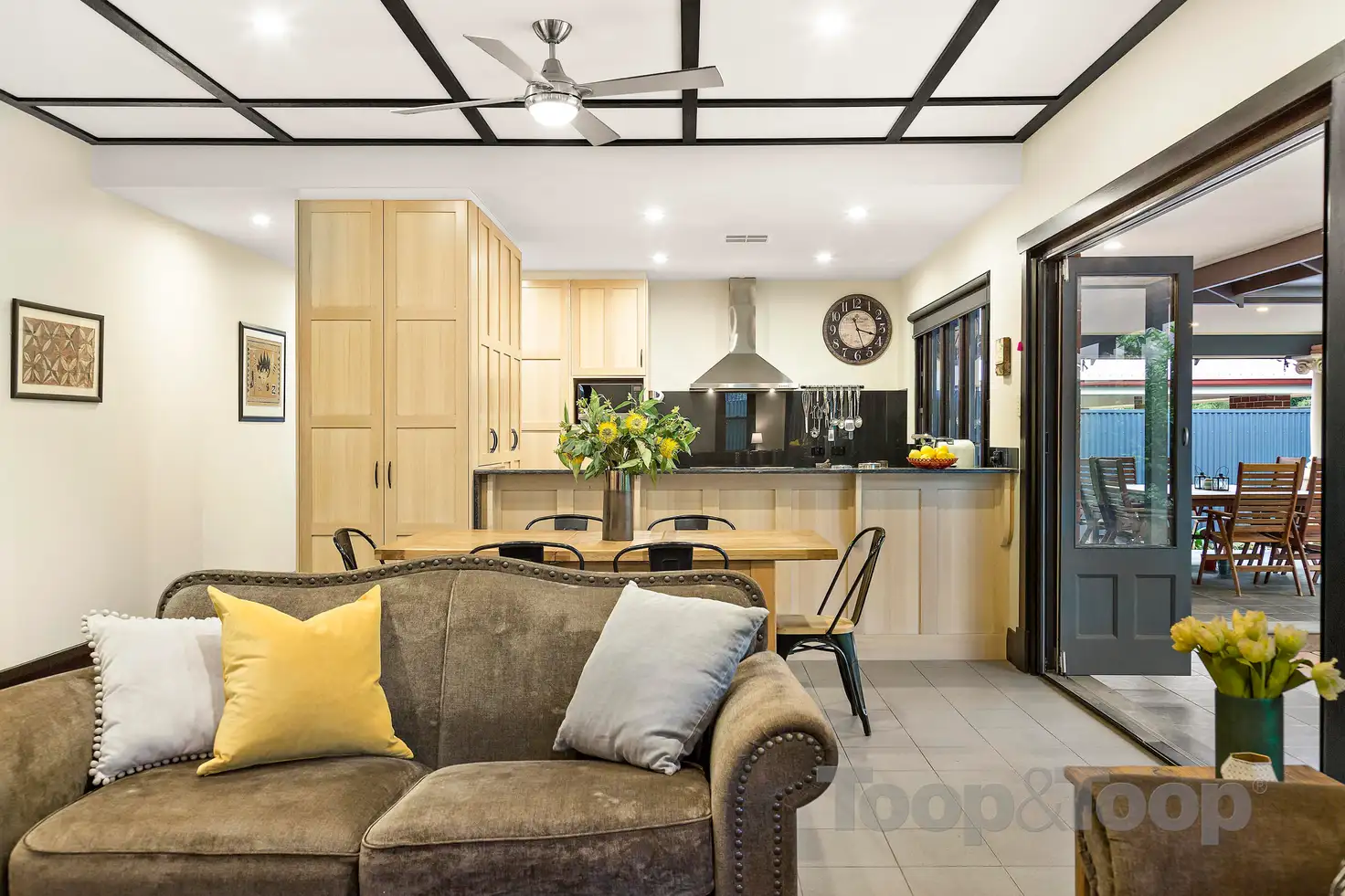


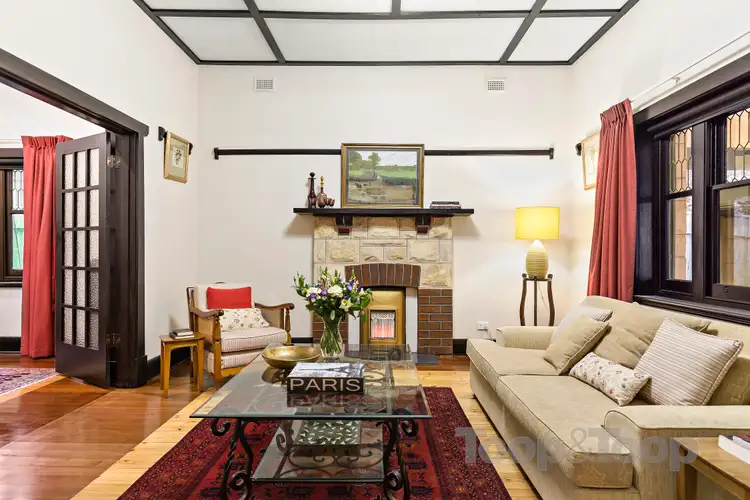
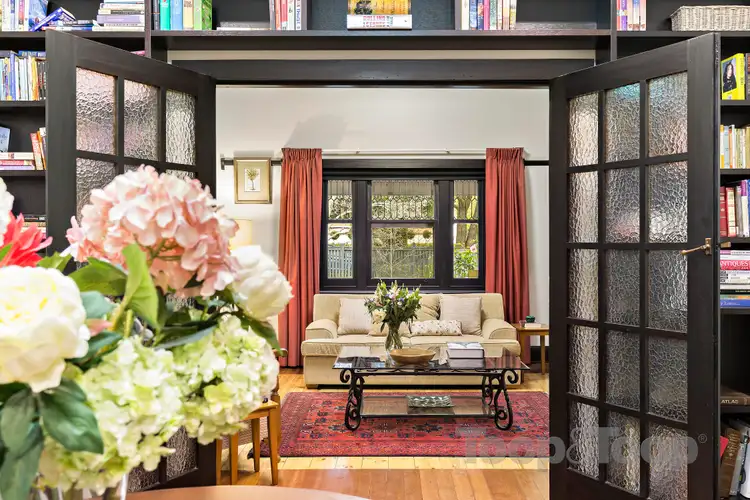
 View more
View more View more
View more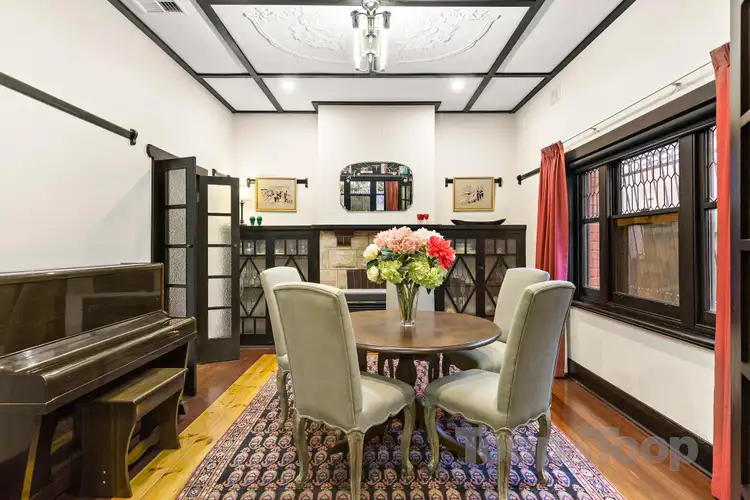 View more
View more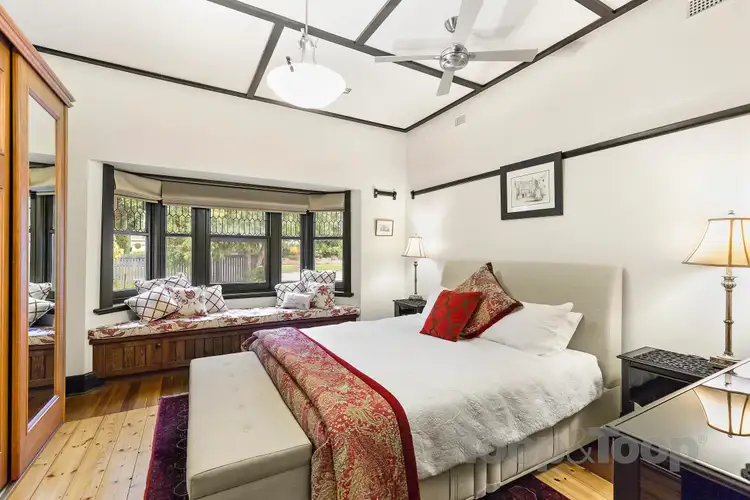 View more
View more
