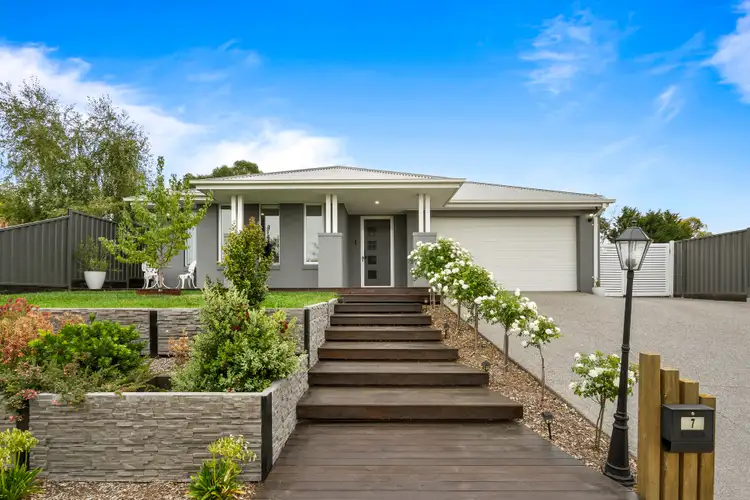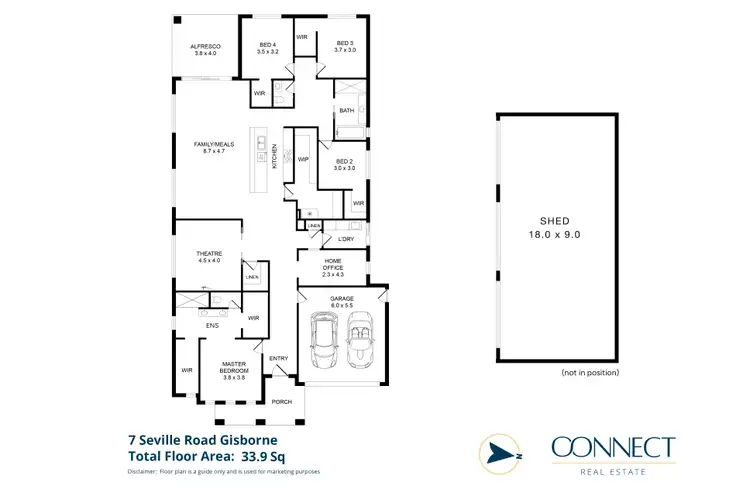Discover the epitome of contemporary living in this near-new residence situated on a spacious 1060m² parcel of land. Boasting an array of quality fixtures and high-spec additions, this home is a testament to meticulous attention to detail. A standout feature is the massive 16m x 8m lock-up shed, complete with 3 remote, high-access doors and an impressive man cave, featuring a mezzanine level for additional storage solutions and separate toilet. Upon entry, the on-trend design features immediately captivate, setting the tone for the entire home. The opulent master bedroom is a retreat in itself, offering double fully-fitted, WIRs and a spacious ensuite with double vanity, stone benches, a substantial walk-in shower and a separate toilet. The additional 3 bedrooms are generously proportioned, each equipped with walk-in robes and block-out roller blinds and styled to perfection. The grand entrance hall provides access to the open study, laundry (featuring ample storage options and overhead cabinetry) and an integrated double garage. The heart of the home revolves around the stunning kitchen and living area. Noteworthy features include floating built-in TV cabinetry, floor-to-ceiling sheers, roller blinds and SONOS speakers extending into the alfresco area. The large meals area overlooks the alfresco space, creating a seamless indoor-outdoor living experience. The kitchen itself is a chef's dream, offering a walk-in Butler’s pantry, a vast oversized island bench with waterfall edges and exquisite 40mm Caesarstone countertops. A central bathroom services the additional bedrooms, complemented by a convenient powder room. Additional features abound, including Colourbond perimeter fencing, a water tank, double aluminium auto gates for easy side access, refrigerated cooling, ducted heating and a professionally landscaped yard. The outdoor entertaining amenities are equally impressive, featuring an alfresco area with a kitchenette and built-in BBQ, raised up-lit timber Merbau decking, automated privacy screens, a dedicated fire pit area, multiple retaining walls and garden beds. The property is complete with a large hard stand/turning area in front of the impressive shed. Less than 3 years old, this property offers an ideal lifestyle for those with additional car, caravan or boat storage needs, or a tradesperson requiring secure off-road parking and shedding. Conveniently located with easy access to the Calder Freeway, childcare facilities and the new Willowbank Primary School, this residence invites you to move in and enjoy the pinnacle of modern living.








 View more
View more View more
View more View more
View more View more
View more
