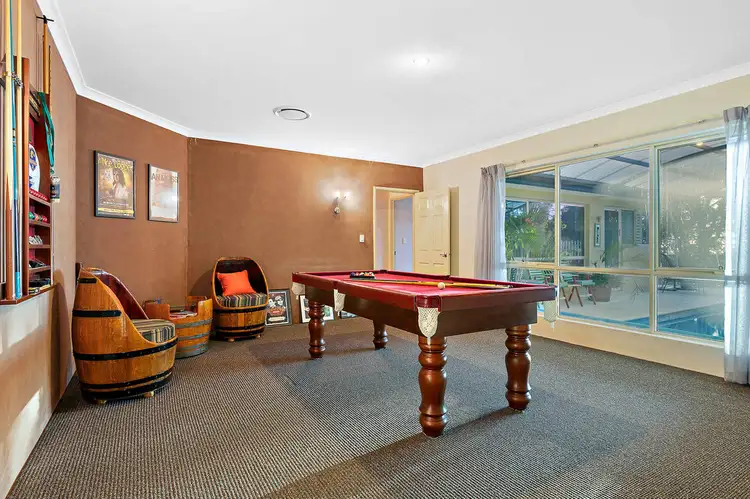$1,360,000
4 Bed • 3 Bath • 4 Car • 3765m²



+33
Sold





+31
Sold
7 Sewell Street, Bedfordale WA 6112
Copy address
$1,360,000
- 4Bed
- 3Bath
- 4 Car
- 3765m²
House Sold on Wed 12 Jun, 2024
What's around Sewell Street
House description
“Sensational 460sqm Home plus stunning covered pool”
Property features
Land details
Area: 3765m²
Property video
Can't inspect the property in person? See what's inside in the video tour.
Interactive media & resources
What's around Sewell Street
 View more
View more View more
View more View more
View more View more
View moreContact the real estate agent

Brendan Leahy
Naked Edge Real Estate
5(1 Reviews)
Send an enquiry
This property has been sold
But you can still contact the agent7 Sewell Street, Bedfordale WA 6112
Nearby schools in and around Bedfordale, WA
Top reviews by locals of Bedfordale, WA 6112
Discover what it's like to live in Bedfordale before you inspect or move.
Discussions in Bedfordale, WA
Wondering what the latest hot topics are in Bedfordale, Western Australia?
Similar Houses for sale in Bedfordale, WA 6112
Properties for sale in nearby suburbs
Report Listing
