Perfectly positioned in one of Heathcote's highly sought-after areas, sits this exceptionally constructed family residence set on a 4042sqm allotment. In a dramatic display of contemporary flair, award-winning Bendigo Superior Homes have attentively designed this home to offer considerable modern-day luxury. Nestled in a spectacular wooded setting, you'll be captivated by the vastness of the property as soon as you arrive.
This remarkable residence is immaculately maintained and tastefully presented in faultless condition throughout. From its spacious entry hall through to its private and protected alfresco living area, the light and open environment and family focused floor plan present a multitude of family living and entertaining possibilities.
There are no less than four living areas to enjoy: a formal sitting room with external access to the atrium currently houses a full size pool table; a dedicated theatre room including 100-inch screen, rear projector & built-in surround sound; an open plan family/meals/kitchen area; and a rumpus room with external access to the alfresco. There's also a separate study/office with external access to the atrium - ideal for the home business.
The kitchen is luxurious indeed, offering all the finer finishing touches, including stone benchtops with waterfall ends, walk-in pantry stainless steel 900mm under-bench oven, five burner gas cooktop, dishwasher, double sink, large fridge cavity, wine rack and soft close draws.
Showcasing an impressive master bedroom suite, complete with walk-in robe and a stylish ensuite. The three remaining bedrooms, all with built-in-robes, are of generous proportions and are convenient to the powder room off the laundry and the three-piece family bathroom, featuring a spa bath.
As expected of such a high quality home, one can take comfort in year round indoor climate control with zoned gas ducted heating, evaporative cooling, ceiling fans and a cosy wood heater. Other noteworthy features include a ducted vacuum system, security system and remote double garage with internal access. The 16 panel 4 KW solar system provides energy savings. There's also a 22,500 litre rain water tank.
The decked alfresco is ideal for outdoor entertaining and easily accessible via both the family and rumpus rooms. The secure backyard is a playground paradise; abundant space for the whole family to utilise, established trees and an assortment of fruit trees. There's gated side access to two concrete floor sheds - 4m x 9m and 6m x 9m. Between the sheds there's a handy carport and a chicken coop/yard.
Only minutes from the heart of Heathcote, a charming township considered one of the most celebrated wine regions in Australia. Bendigo is approximately a 45 minute drive away and Melbourne is a little more than 90 minute drive away. The amenities to enjoy nearby include the 18 hole golf course, scenic walking tracks, the McIvor Ranges, Viewing Rock Lookout and of course there's the esteemed wineries to explore.
This prestigious home offers a high standard of quality and comfort - in all you have a magnificent family home. Call today and book your private inspection, you will be suitably impressed.
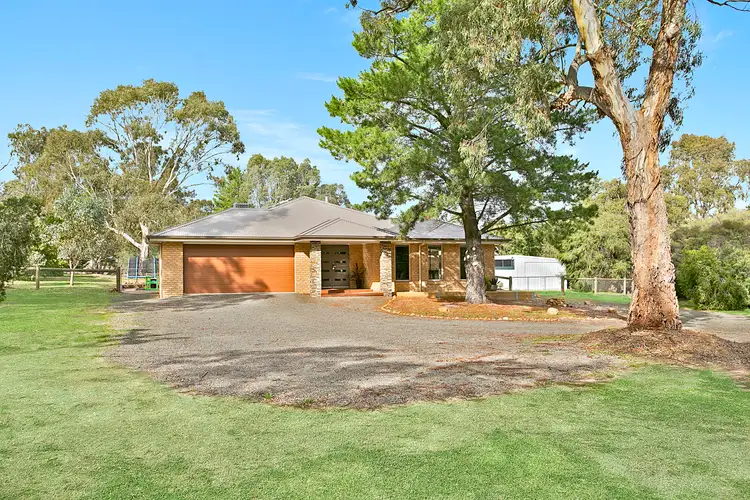
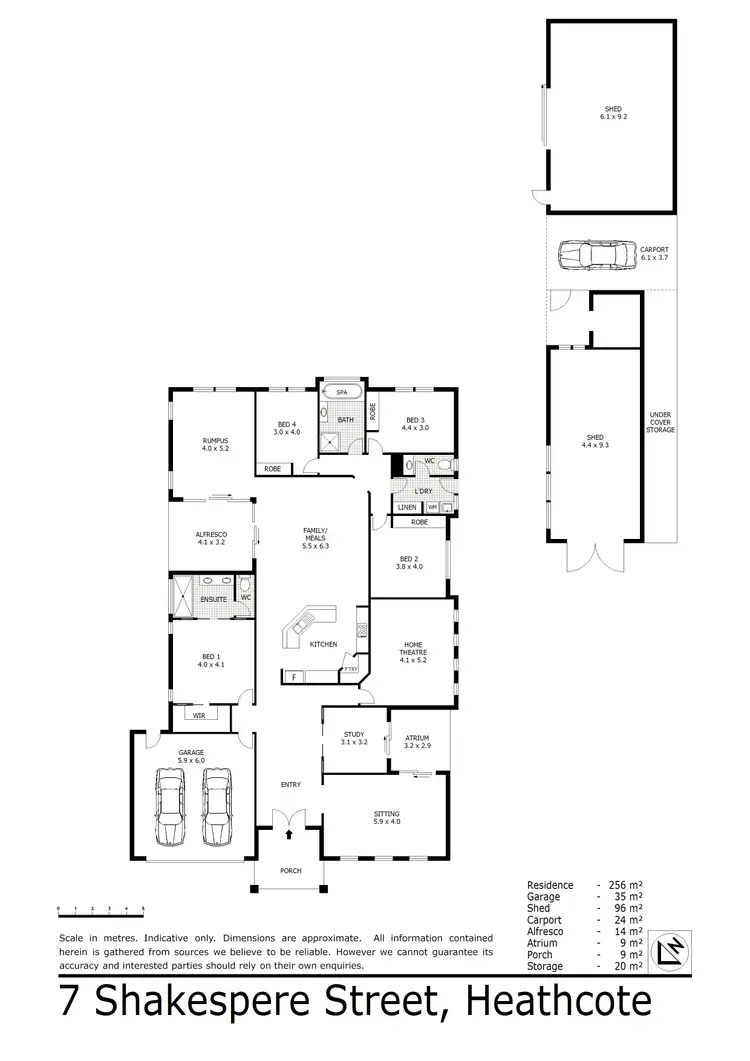
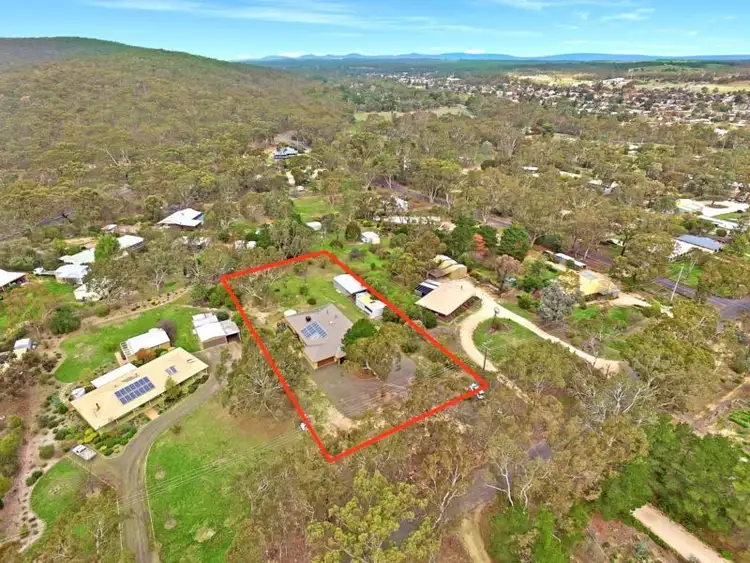
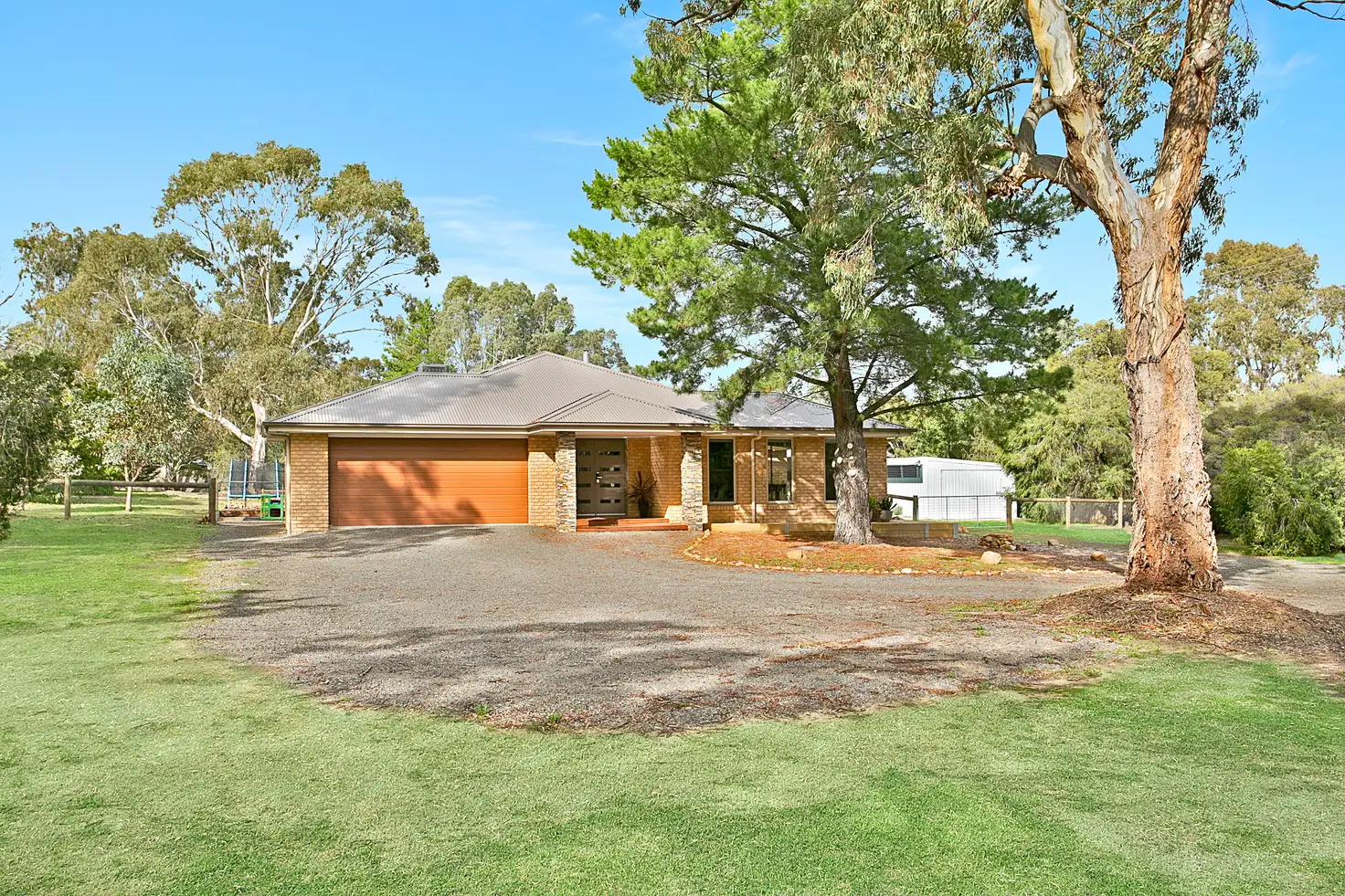



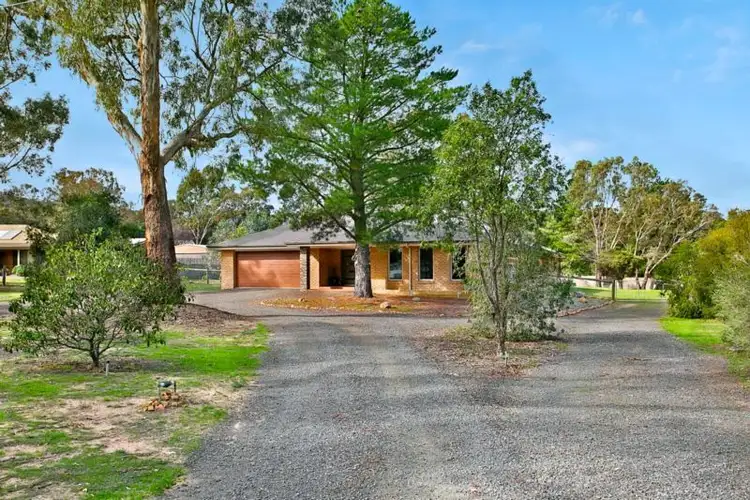
 View more
View more View more
View more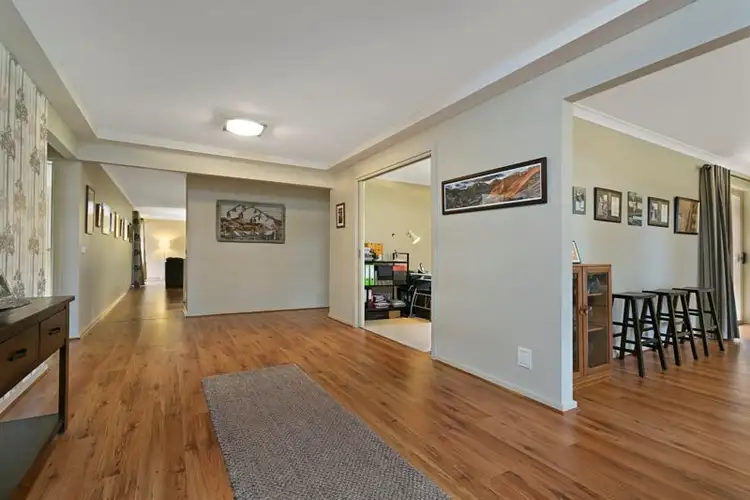 View more
View more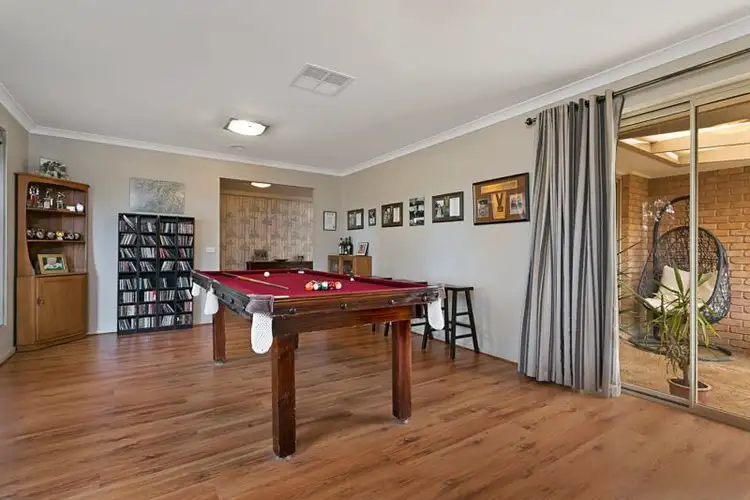 View more
View more
