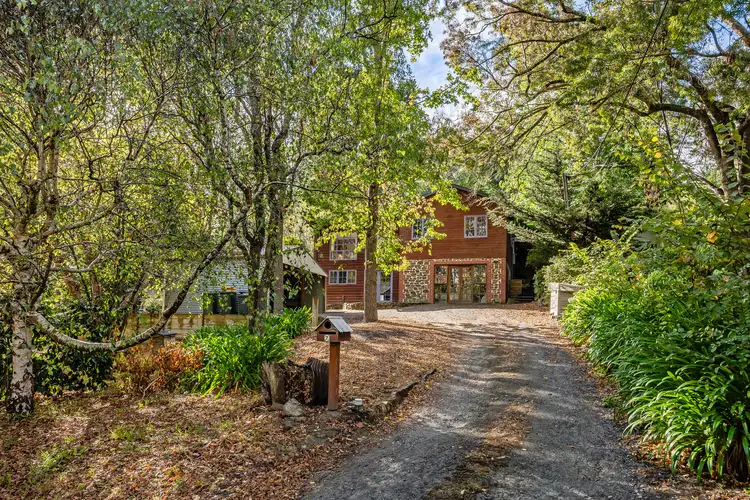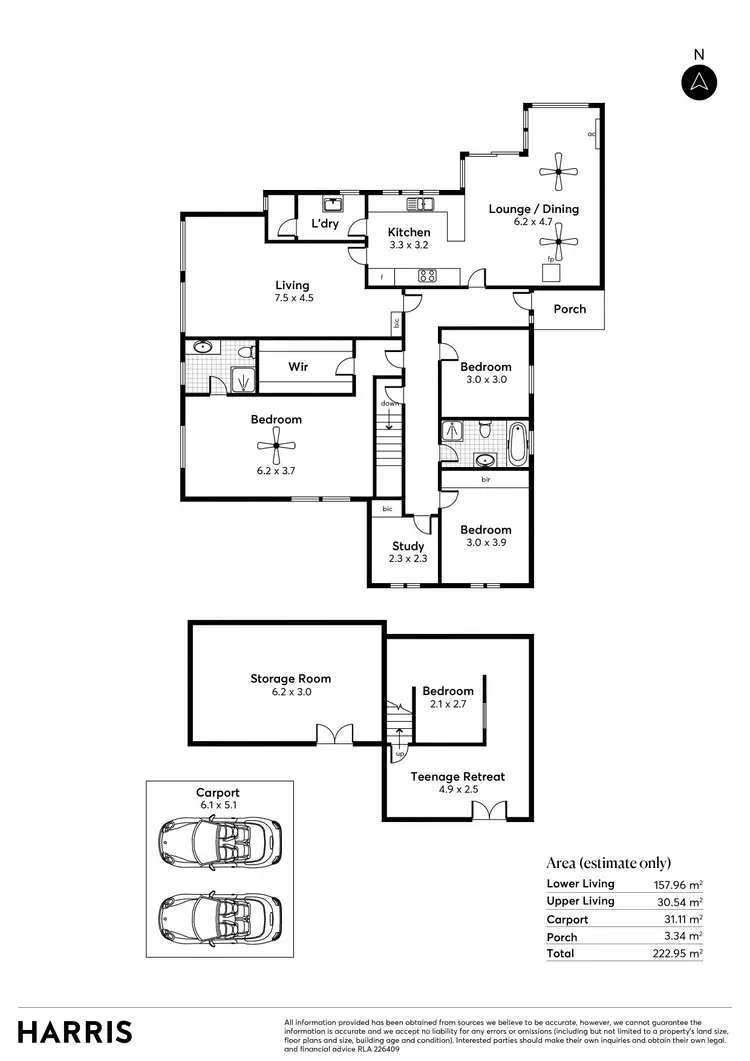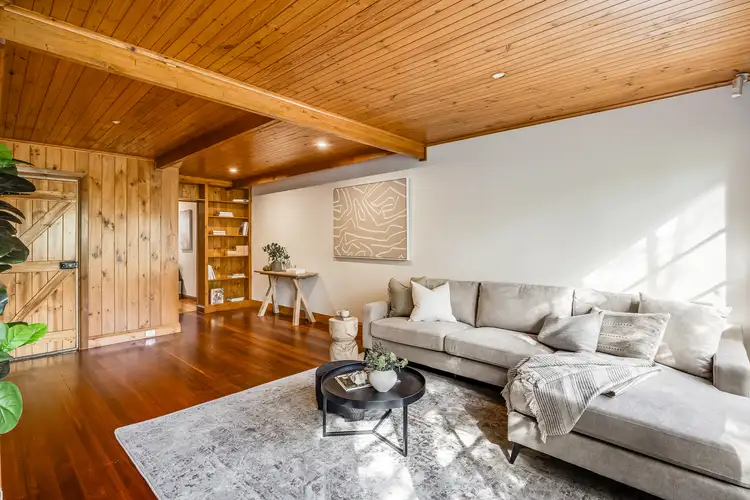Defined by charming cabin character and pristine placement in one of the best pockets of Bridgewater, 7 Shannon Road is guaranteed to win your heart in record time.
Rich timber detailing radiates warmth throughout, from polished floorboards to soaring sloped ceilings. Dual living areas deliver plenty of footprint to spread out and soak up your surroundings, each united by a country kitchen for a true home hub. Central open plan placement ensures seamless meal service and easy flow for entertaining, with combustion heater is on hand just in time for toasty winters around the roaring fire.
Tucked serenely away from the action, an exceptional main bedroom combines panoramic windows, walk-in robe and federation style ensuite to create an enviable parent's retreat. Two additional bedrooms and dedicated study are serviced by a family bathroom that continues the calibre, clawfoot bathtub ready for sumptuous self-care soaks, while a lower floor bedroom and retreat space provides scope for multi-generational living, a guest wing, or the ultimate work-from-home suite with a commute only as long as it takes you to pop downstairs.
Abundant stone-tiered gardens envelope the remainder of the sweeping 1043sqm block with soaring trees, lush lawns and storybook gardens for total botanical seclusion, vast deck is set for summer sips or winter reds as you sit back and soak up your slice of heaven.
Located just a stone's throw away from all the amenities of Bridgewater, including shops, cafes, supermarkets, Bridgewater Oval, and the town heartbeat, the Inn. Numerous educational options nearby, including Aldgate and Bridgewater Primary Schools, Heathfield High School, and numerous private schooling options. With endless hiking trials are your doorstep, weekends are sorted, while it's less than half an hour to the Adelaide CBD.
Sit back, get cosy, watch autumn roll in. It's the Hills exemplified.
More to love:
• Double carport with gabled roof
• Split system air conditioning to dining
• Combustion heater
• Generous laundry
• NBN ready
• Instant gas hot water service with interior temperature control panels
• Expansive lower floor storage room
• Security system
• Downlighting and sky lights
Specifications:
CT / 5548/3
Council / Adelaide Hills
Zoning / RuN
Built / 1979
Land / 1043m2 (approx)
Council Rates / $2,428.10pa
ES Levy / $166.40pa
SA Water / $253.23pq
Estimated rental assessment / $675 - $730 per week / Written rental assessment can be provided upon request
Nearby Schools / Bridgewater P.S, Aldgate P.S, Heathfield P.S, Mylor P.S, Heathfield H.S, Oakbank School, Mount Barker H.S, Urrbrae Agricultural H.S
Disclaimer: All information provided has been obtained from sources we believe to be accurate, however, we cannot guarantee the information is accurate and we accept no liability for any errors or omissions (including but not limited to a property's land size, floor plans and size, building age and condition). Interested parties should make their own enquiries and obtain their own legal and financial advice. Should this property be scheduled for auction, the Vendor's Statement may be inspected at any Harris Real Estate office for 3 consecutive business days immediately preceding the auction and at the auction for 30 minutes before it starts. RLA | 226409








 View more
View more View more
View more View more
View more View more
View more
