“Big Single Storey with Triple Garage”
This stunning home has been custom built by “Hilton Homes”. At approximately 36SQ, this breathtaking property is guaranteed to be the “love of a lifetime” for one lucky family. The seamless combination of quality material choices and a functional floor plan delivers a home which is not only aesthetically appealing but also immensely liveable.
The extensive use of quality tile, elevated ceilings, a gas fireplace feature in the main living area, a sophisticated colour palate & the use of premium quality finishes throughout delivers a property that is genuinely one of the premiere homes in the district. If you have an appreciation for the “finer things in life”, this could be the perfect home.
The following is a list of some of the features offered by this amazing property:
- Master bedroom with ensuite + his & her built in robes, ceiling fan + sliding door access to alfresco area
- Ensuite is completed by an oversized vanity, semi-frameless shower screen, tiling to 1.5m + feature tiling to shower recess
- Bedrooms 2, 3 + 4 with built in robes + ceiling fans
- Main bathroom is completed by an oversized twin vanity, tiling to 1.5m, semi-frameless shower screen, bath + feature tiling to shower recess.
- Separate toilet
- The separate media / lounge room is completed by luxurious carpet, double door entry, built in sound system + plantation shutters
- Generous open plan lounge + dining area off the centrally located kitchen features a stunning gas fire place, ceiling fan + stackable sliding doors which open onto the extensive alfresco area.
- Separate activity area + designated study / home office area
- Centrally located entertainer’s kitchen featuring 20mm stone bench top, 900mm Westinghouse stainless steel, free standing cooker + 900mm rangehood, Fisher & Paykel 2 drawer dishwasher, custom soft close cabinetry + tiled splashback feature
- Massive alfresco area with ceiling fan creates another fantastic living / entertaining area
- Extensive composite timber decking to rear yard
- Free standing 6 person spa
- Elevated ceilings throughout
- Ducted air conditioning – Actron system
- Downlights throughout
- Large walk-in storage in entry
- 9.9KW solar system
- Remote triple garage with drive thru access to storage area (concrete pad)
- Professionally landscaped 801m2 block
- Built 2012
Located only 300m from St Justin’s Catholic Primary School & 400m from St Benedict’s Catholic College, 1150m from Harrington Park Plaza & 1700m from the Narellan Town Centre, this property is close to every facility you could possibly need, while still offering the privacy of a quiet side street.
Harrington Grove is a master planned community which is part of the Harrington Park estate. Offering facilities such as a 3 country clubs, multiple function facilities, multiple swimming pools, tennis courts & gym facilities as well as major shopping centre (Coles, medical centre, dentist + assorted specialty options), less than 14km to the new Badgery’s Creek Airport development, multiple child care options, easy access to Narellan, with stunning tree lined streets & extensive parkland and recreation spaces, this is an area which is increasingly desirable.
The team here at First National Collective are very proud to be able to bring this property to the market. We have absolutely no doubt that this will be a much loved home for many years to come.
First National Real Estate Collective believes that all the information contained herein is true and correct to the best of our ability however we encourage all interested parties to carry out their own enquiries.

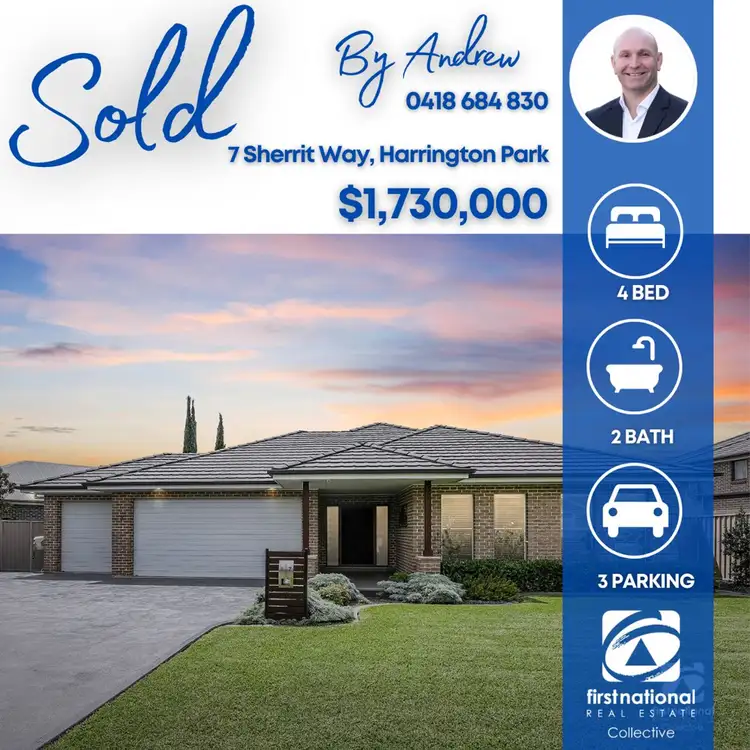
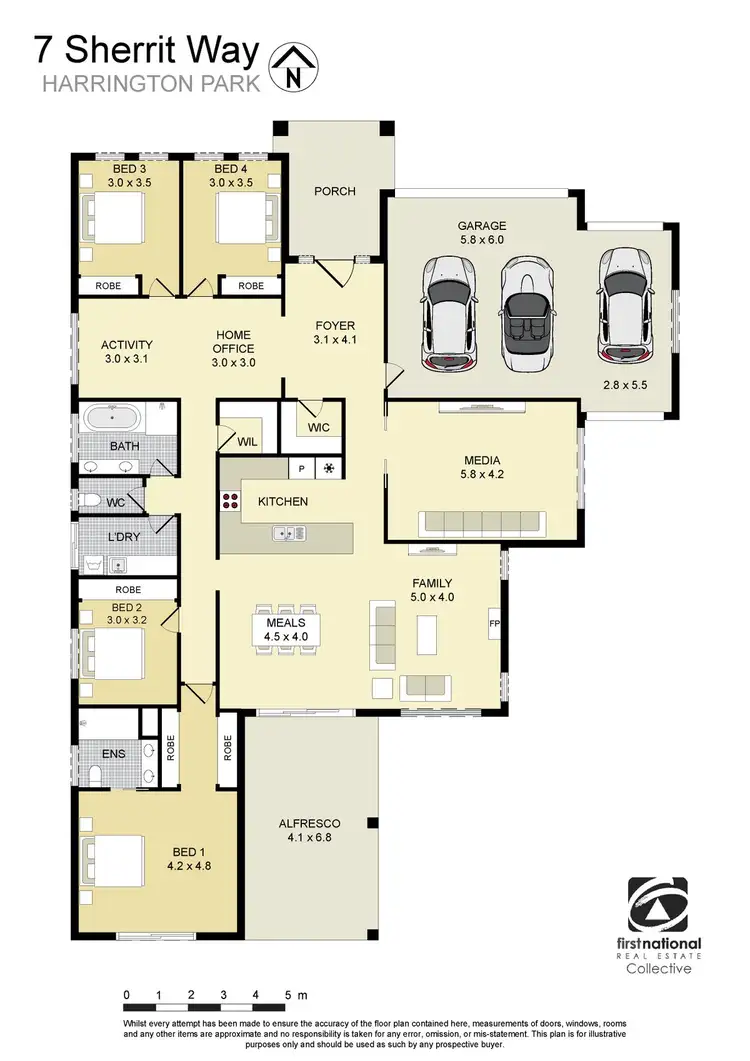
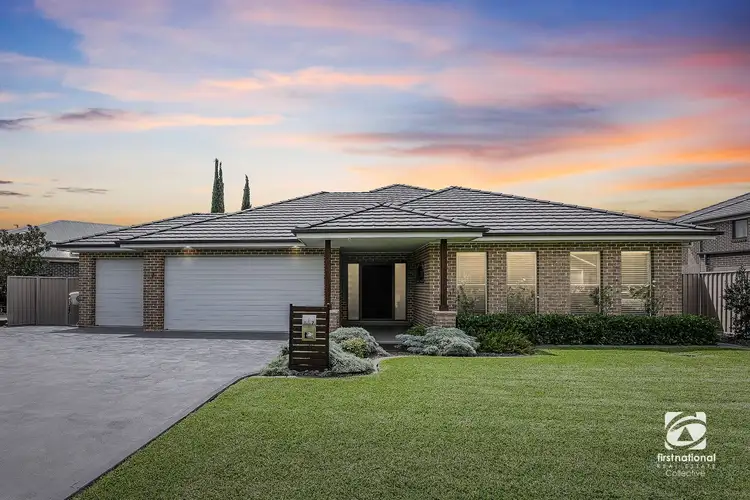



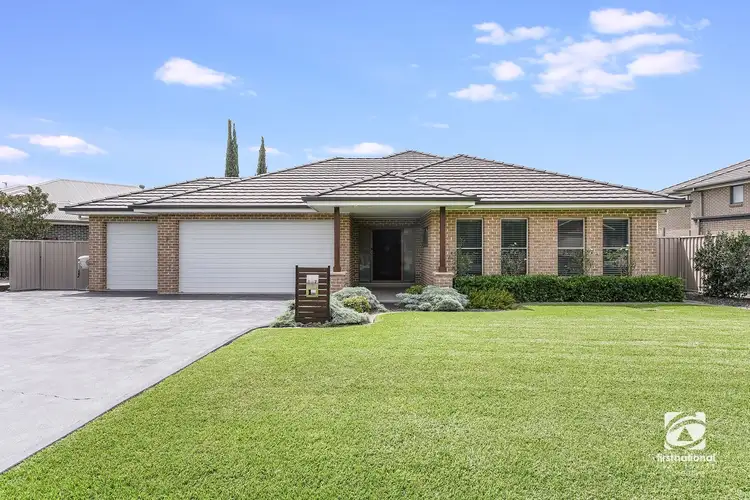
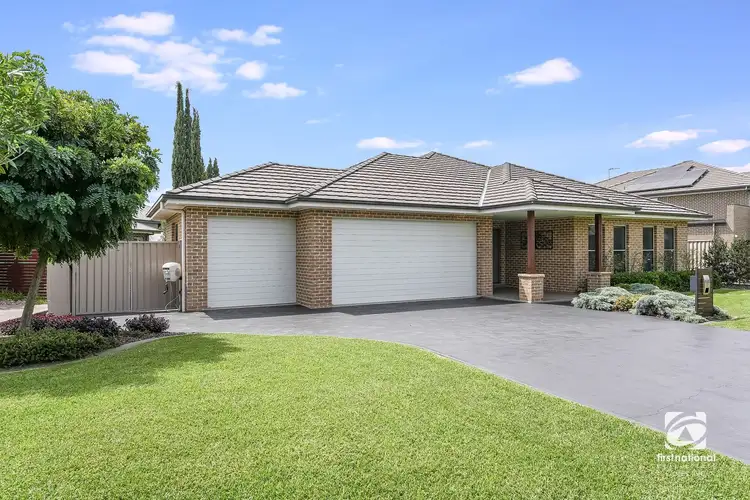
 View more
View more View more
View more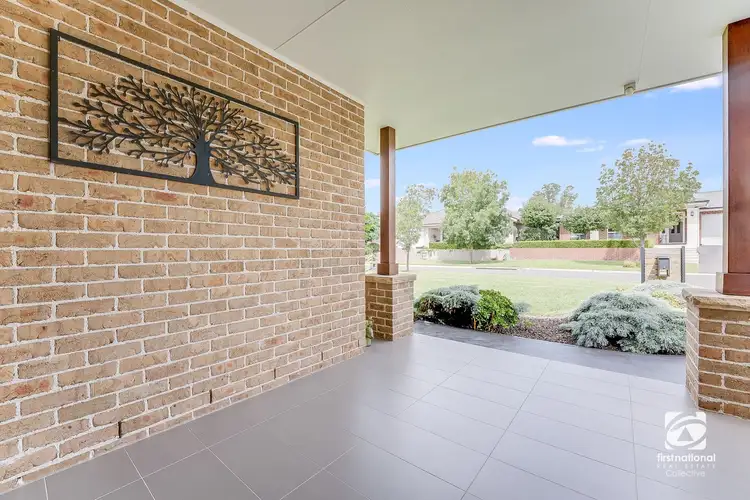 View more
View more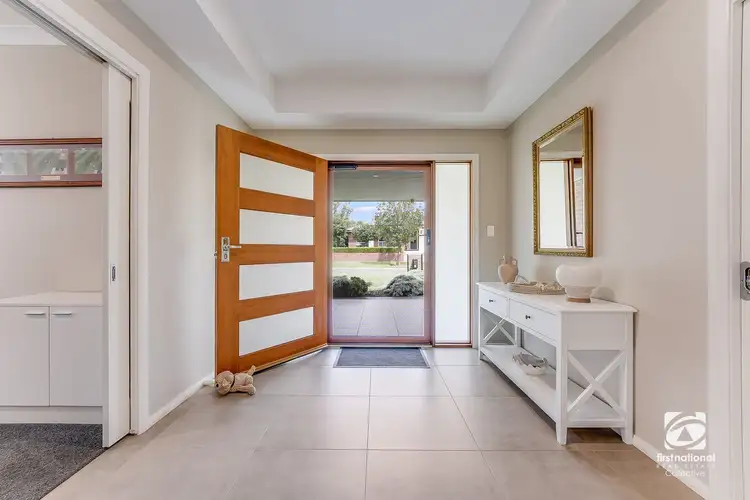 View more
View more


