Nestled into an established part of Joondalup, 7 Silkeborg Crescent is a stroll to Lake Joondalup, HBF Arena and Yellagonga National Park. It combines the best of urban living and nature immersion with space to spread out.
The home is set onto a 793sqm block and features a large paved alfresco with stone edged garden beds, a pool, sizable shed and hills hoist; Australiana encapsulated.
Entering through the back door, you will land into a generous open plan living area; tiled with slate and featuring a wood heater in the corner - winter looks cozy. This room is a flexible offering of dining, games and lounging with views to the sunny north-facing alfresco.
The kitchen overlooks the buzz of activity with its functional u-shaped bench and raised ledge. A wall-oven, dishwasher and gas cooktop with rangehood round out the appliances, and a walk-in-pantry sits to one side.
A carpeted formal lounge and dining room are situated towards the front of the home.
Adjacent to the formal reception area, a king-sized master suite awaits. It features a walk-in-robe, ensuite with toilet and views to the streetscape.
Four minor bedrooms, all decent in size with built-in-robes and carpet lie to the eastern side of the residence. A family bathroom with glass-screened shower and bath is centrally located with a separate toilet close by.
Other practical considerations include a double carport, solar panels, and security windows and doors.
7 Silkeborg Crescent is a family home located in a central and established part of Joondalup within walking distance to greenspace, wetlands, HBF Arena and amenities. It's a large home with two formal reception areas and a generous open plan living area overlooking the alfresco and pool. Located on a big block, it will appeal to families and those who appreciate room to spread out.
INSIDE
* Formal lounge with adjoining formal dining room
* Open plan living with kitchen, dining, games and lounge
* Wood heater fireplace to open plan living area
* Kitchen with dishwasher, wall oven, under-bench storage, walk-in pantry and gas cooktop
* King-sized master bedroom with ensuite and walk-in-robe
* 4 minor bedrooms with built-in-robes
* Family bathroom with bath
* Downlights to living areas
* Ducted air-conditioning with separate split system to formal lounge
* Slate to living areas; carpet to bedrooms
OUTSIDE
* Double carport
* Pool
* Large paved alfresco with bordered stone garden beds
* Large shed
* Hills hoist in the sunshine
* Security windows and doors
* Solar panels
* Easy care gardens; garden beds, artificial turf and paving
LOCATION
Nestled between Joondalup Drive and Candlewood Boulevard, 7 Silkeborg Crescent lies just north of HBF Arena and is walking distance to greenspace, Lake Joondalup, Yellagonga National Park and the amenities of Joondalup.
350m to Candlewood IGA
500m to Water Tower Park
950m to Yellagonga National Park/Lake Joondalup
1.1km to HBF Arena
1.9km to Lakeside Joondalup
2.2km to Joondalup Hospital ER
2.8km to Joondalup Train Station
3.4km to ECU Joondalup
5.3km to Joondalup Resort
Contact Annique Morley on 0432 354 912 for your private viewing.
Disclaimer:
The information provided is for general purposes only and is based on information supplied by the Seller and may be subject to change. Therefore, no warranty or representation is made to its accuracy. Interested parties should make independent enquiries.

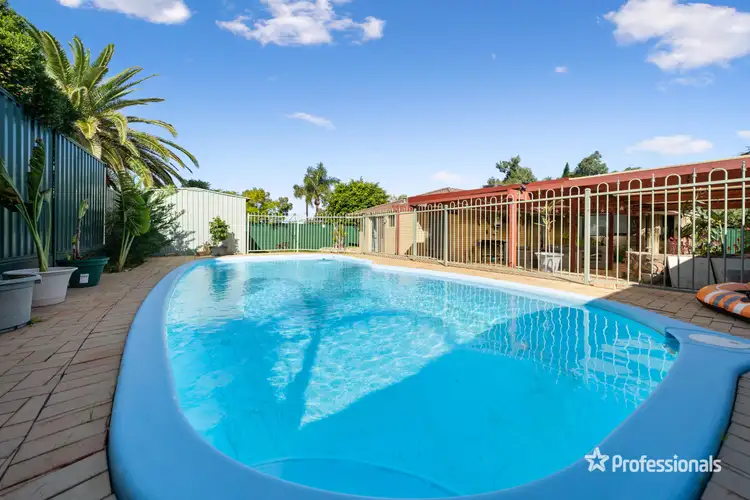
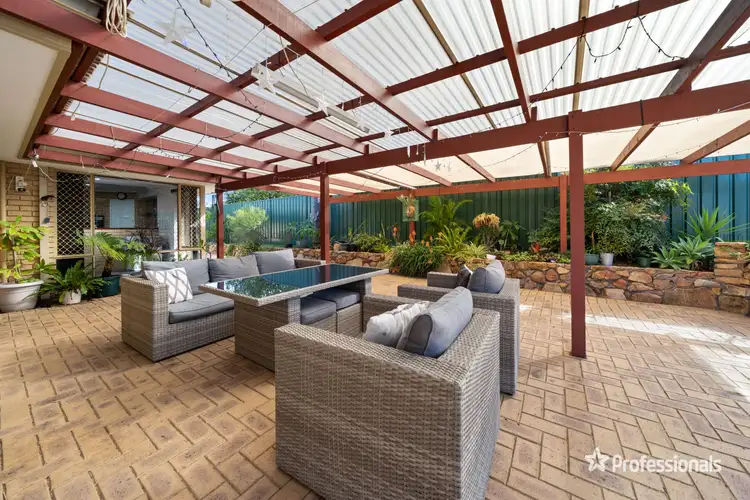
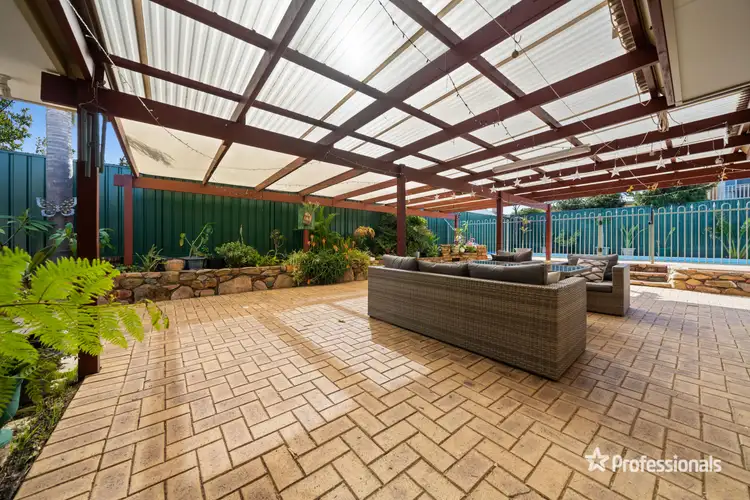
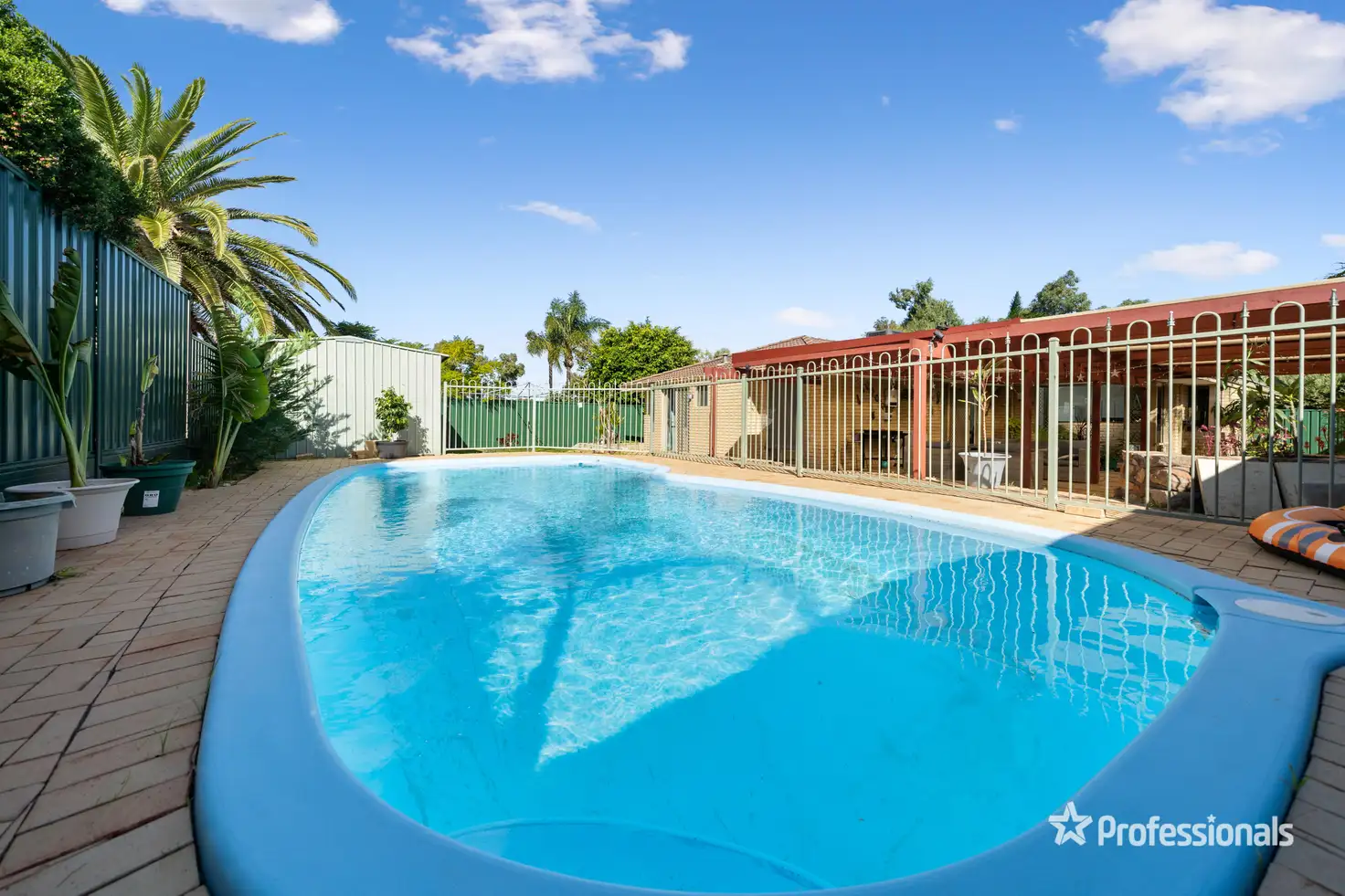


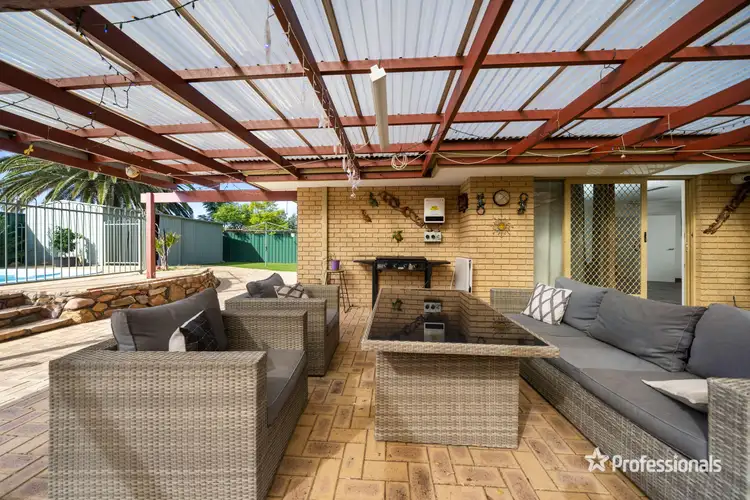
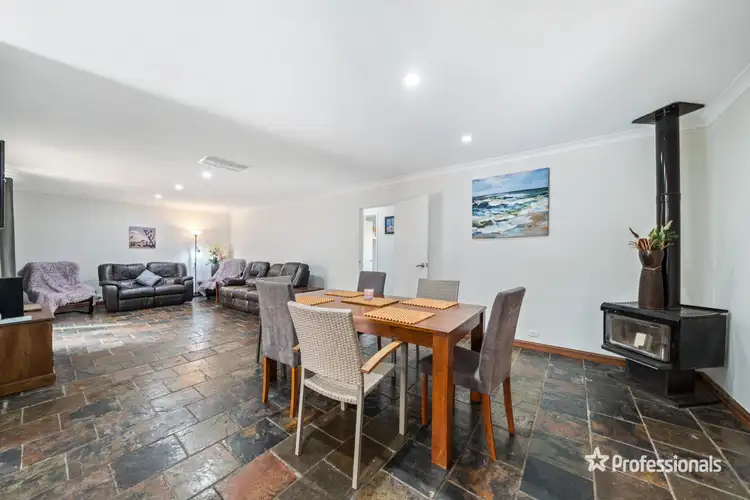
 View more
View more View more
View more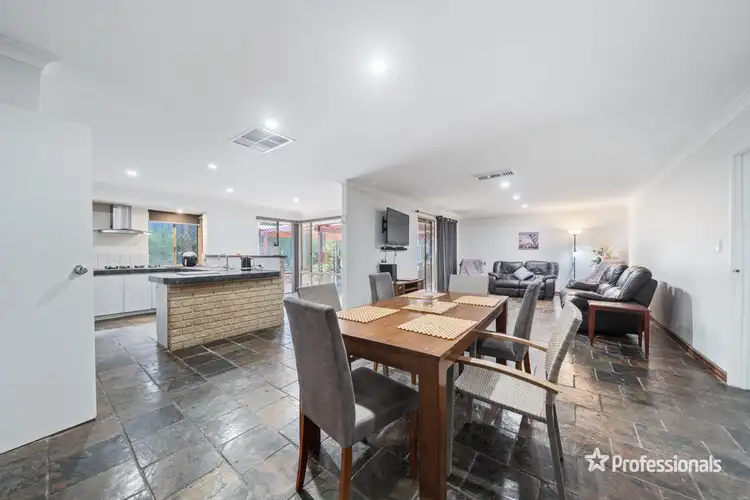 View more
View more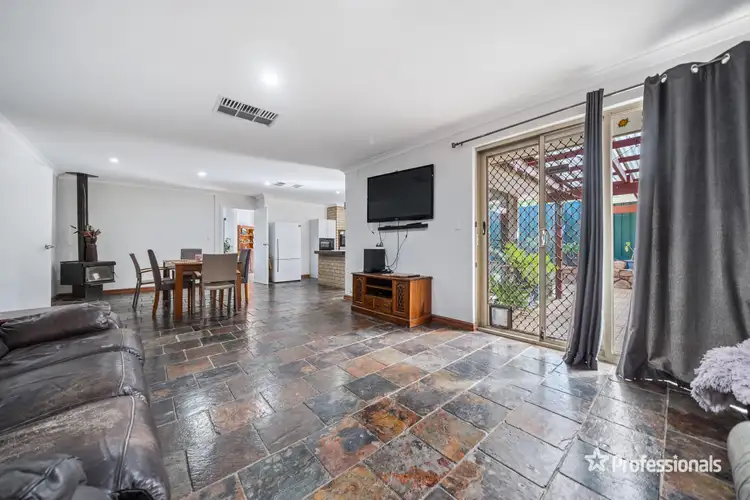 View more
View more

