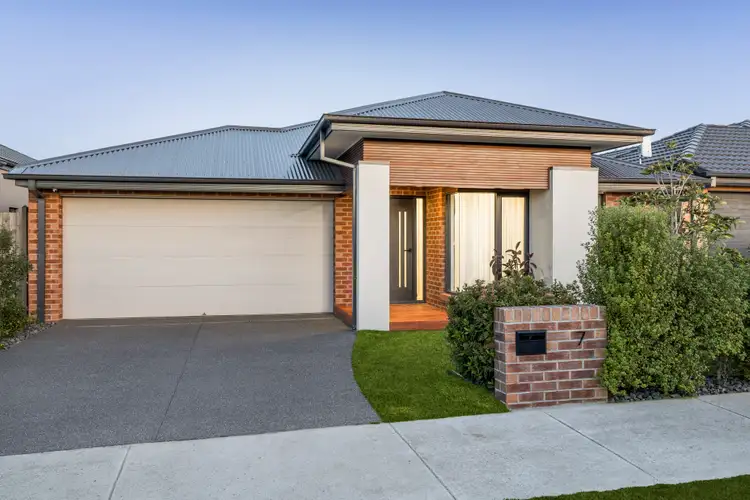Designed with modern living in mind, this stylish Mount Duneed home combines thoughtful design with everyday practicality. At its heart is a spacious, well-appointed kitchen boasting generous island bench space — ideal for entertaining family and friends. The floorplan offers four bedrooms, two living areas, and a beautiful east/north facing entertaining space surrounded by a fully landscaped backyard, delivering the perfect balance of comfort and functionality. Every detail has been carefully considered, from sheer curtains and plantation shutters, to the custom cabinetry, bookshelf and pendant lighting. Perfectly positioned near the Surf Coast Highway with easy access to Torquay, and just moments from Shoalhaven Park, Mount Duneed Primary, and the new Mount Duneed Village, this home offers a rare blend of style, convenience, and lifestyle in the heart of Warralily Grange Estate.
Kitchen: 20mm stone benchtops, wide island bench breakfast bar with overhang and VJ panelling, 900mm gas cooktop & rangehood, overhead cabinetry, feature subway tile splashback, double sink, chrome fittings, dishwasher, downlights, pendent lights, plantation shutters, walk in pantry with shelving.
Living/Dining: High Ceilings, open plan, ducted heating, evaporative cooling, built-in custom storage & TV unit designed and installed by local Geelong business SCLK, custom sheer curtains designed and installed by 3228 Blinds, sliding glass doors that open to outdoor area creating an indoor/outdoor flow for entertaining.
Master bedroom: High Ceilings, carpet flooring, ducted heating, pendant lighting, sheer curtains and roller blinds designed and installed by 3228 Blinds, walk in robe
Ensuite; Semi-frameless shower, stone benchtop, large shower niche, large mirror splash back, double vanity with ample storage, chrome fittings, toilet.
Second Living: High Ceilings, large built in feature book shelf with custom cabinetry designed and installed by local Geelong business SCLK, plantation shutters, ducted heating, evaporative cooling.
Additional bedrooms: High Ceilings, carpet flooring, ducted heating, built in wardrobes, windows with plantation shutters
Main bathroom: High Ceilings, bath, tiled, semi frameless shower, shower niche, stone benchtop, feature basin and vanity with mirror splashback, chrome fittings
Outdoor: Well maintained fully landscaped front yard, undercover outdoor entertaining area, custom front decking, garden shed built onto concrete slab, glass siding doors to outdoor area, established garden, exposed aggregate concrete driveway and path around the home, side gate access.
Mod cons: Ducted heating, evaporative cooling, laundry with sink, benchtop, custom built in shelving and external access, double lock-up garage with internal/external access, exposed aggregate concrete around the property, sheer curtains & plantation shutters
Close by facilities – Local shops and amenities at the Armstrong Creek Town Centre and sporting facilities at Club Armstrong and local sporting ovals, McCubbin Reserve Playground, Shoalhaven Boulevard Playground, Mirripoa Primary School, Mount Duneed Primary School, Lutheran College. A short fifteen-minute commute to central Geelong and only ten minutes to Torquay via the Surf Coast Highway.
Ideal for – Families, investors, first home buyers, young professionals.
*All information offered by Armstrong Real Estate is provided in good faith. It is derived from sources believed to be accurate and current as at the date of publication and as such Armstrong Real Estate simply pass this information on. Use of such material is at your sole risk. Prospective purchasers are advised to make their own enquiries with respect to the information that is passed on. Armstrong Real Estate will not be liable for any loss resulting from any action or decision by you in reliance on the information.*








 View more
View more View more
View more View more
View more View more
View more
