“OUTSTANDING FAMILY HOME”
It's not very often a home of this calibre and luxury comes to the market. Welcome to 7 Silverwisp Road, Chisholm. Nestled on a 559sqm block of land in the thriving suburb of Chisholm sits this exceptional property conveniently located within the prestigious Waterford Estate.
Formerly an exhibition home with Simonds Homes this outstanding home is the epitome of luxury featuring ducted reverse cycle air conditioning and alarm system.
When you first arrive at the home you are in awe of the 3.30 metre high ceilings that take up the lower section of the home. This includes the spacious entry, the first of the living areas and tucked away the delightful main bedroom with a huge walk-in wardrobe with shelving and drawers. The ensuite in the main bedroom features a double vanity, large shower, and separate toilet. There are three additional bedrooms, two with walk in robes and the other with a mirrored door wardrobe.
Walk up the elegant steps to the heart of the home where the ceilings are now 2.50 metres high. The heart of the home is where the hustle and bustle of everyday life takes place against a backdrop of beautifully considered details and boasts an open-planned layout seamlessly connecting the kitchen, living, and dining areas. The striking kitchen is a home cooks dream of with the fully equipped gourmet kitchen with stone benchtops, stainless steel gas stand-alone five burner cooktop and 900mm oven, stainless-steel built-in microwave, stainless-steel dishwasher and an outstanding tiled splash back. There is a walk-in pantry and a built-in sideboard with stone benchtop with loads of storage.
Step out to the tiled Alfresco area featuring downlights and timber ceiling fan for those warm summer days, ideal for those quiet afternoon drinks or the family BBQ's. The back yard is large and covered with artificial grass, which looks fantastic, doesn't need mowing or watering and is green all year round. The gardens on this property are established and allow privacy and separation from your neighbours with all the footpaths and walkways established. There's absolutely nothing left to do but move your furniture in and enjoy this outstanding family home.
Storage is not an issue in this home with a large walk-in linen cupboard and cupboards in the laundry for all your storage needs. This home is complete with loads of downlights throughout the rooms, with feature lighting in unique places as well as beautiful light fittings, with curtains and blinds to compliment this remarkable home.
This home offers access to an array of educational facilities, including the esteemed St Bede's Catholic College, as well as the outstanding Waterford café just around the corner in walking distance. It's just a short drive to the new Maitland Hospital, 35 minutes to the bustling Newcastle CBD and beaches, and only 45 minutes away from the scenic wineries of Pokolbin.
Whilst all care has been taken preparing this advertisement and the information contained herein has been obtained from sources, we believe to be reliable, Elders Advantage Group - Hunter Valley, does not warrant, represent or guarantee the accuracy, adequacy, or completeness of the information. Elders Advantage Group - Hunter Valley accepts no liability for any loss or damage (whether caused by negligence or not) resulting from reliance on this information.

Air Conditioning

Alarm System

Broadband

Built-in Robes

Dishwasher

Ducted Cooling

Ducted Heating

Ensuites: 1

Fully Fenced

Grey Water System

Living Areas: 2

Outdoor Entertaining

Remote Garage

Reverse Cycle Aircon

Toilets: 2

Water Tank
Carpeted, Close to Schools, Close to Shops, Close to Transport, Openable Windows, Security System, reverseCycleAirCon
$2034 Yearly
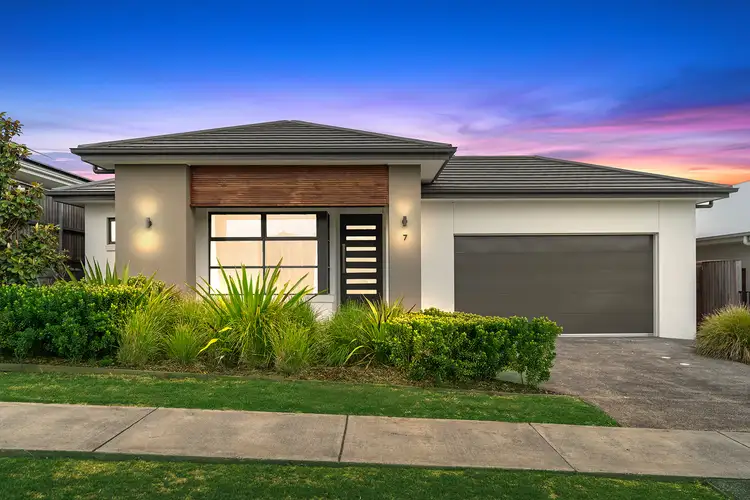
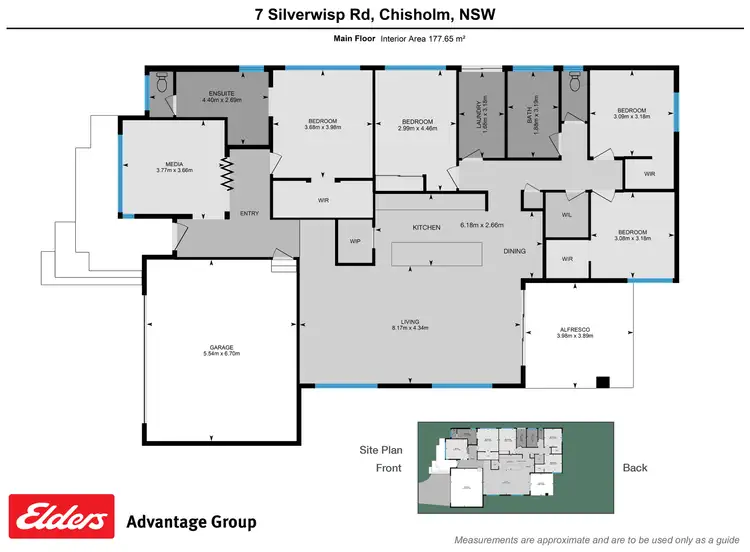

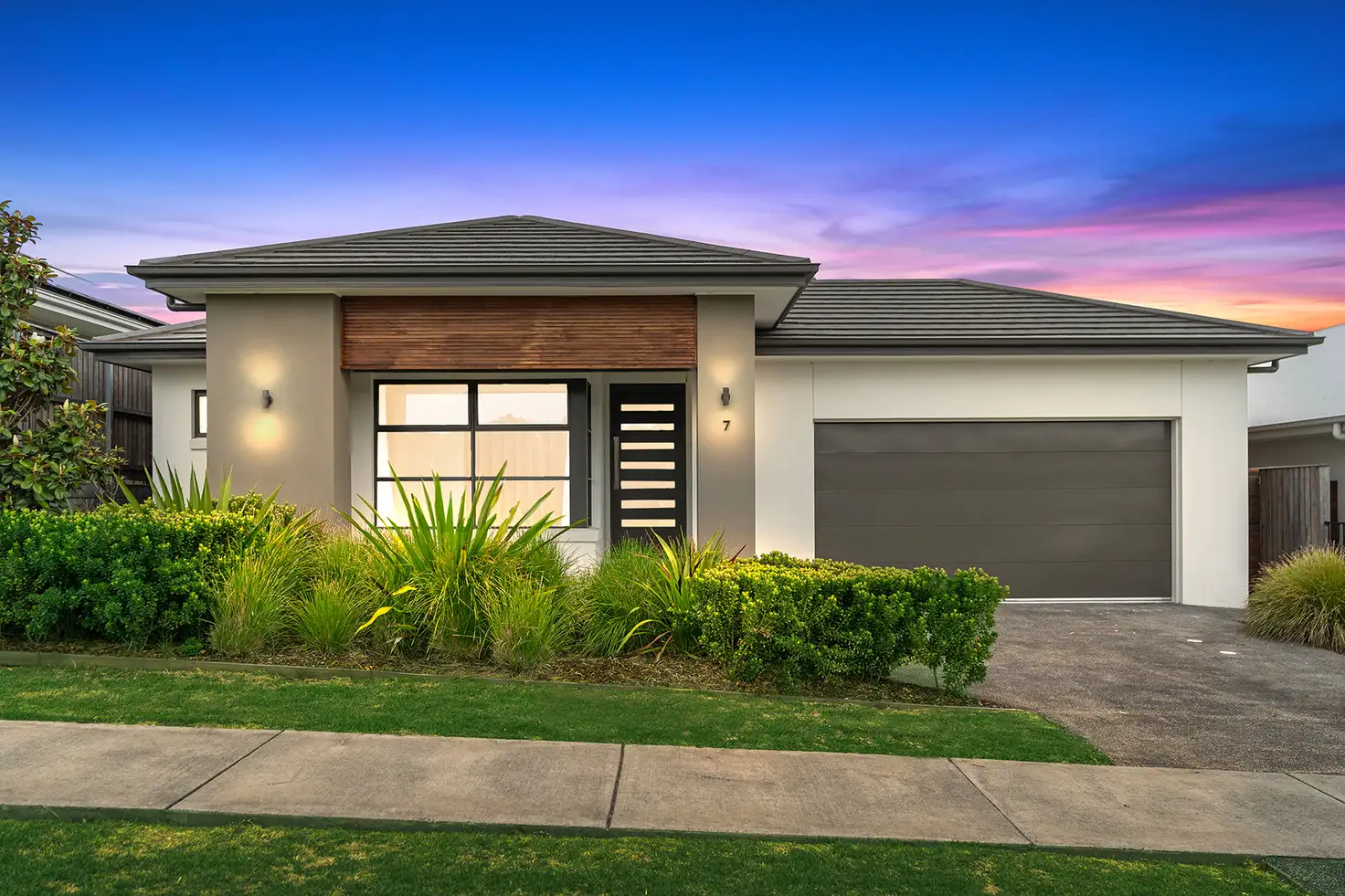


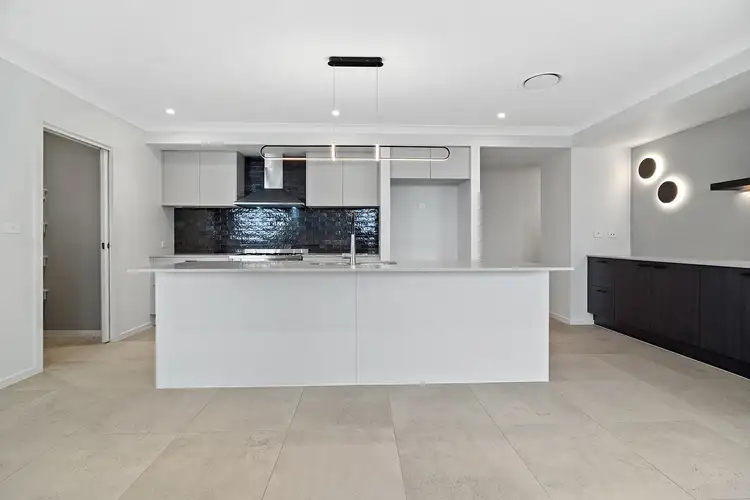
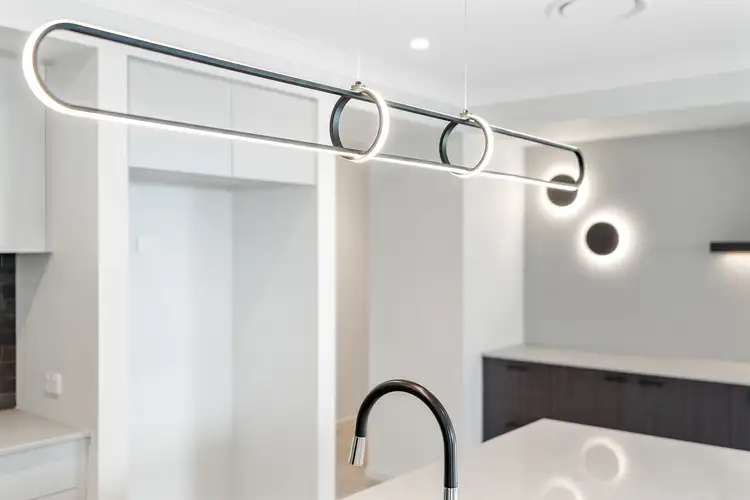
 View more
View more View more
View more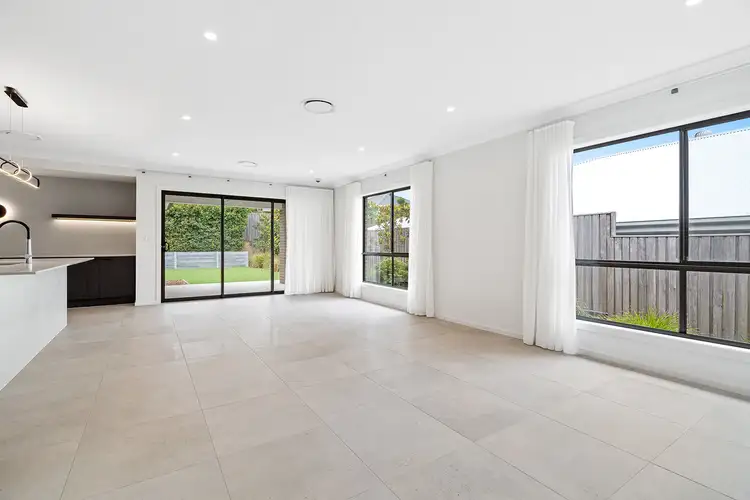 View more
View more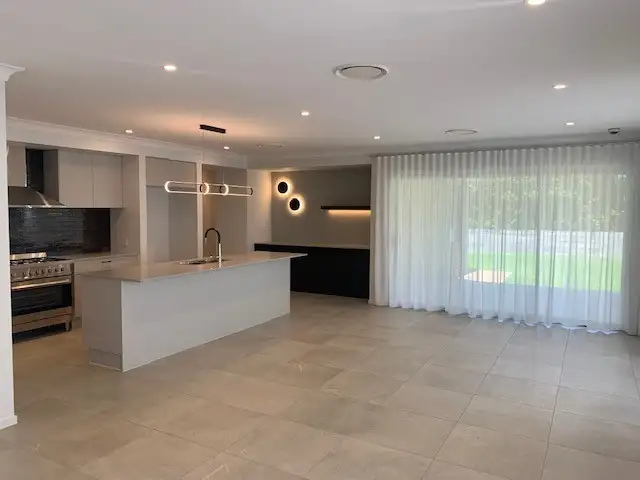 View more
View more
