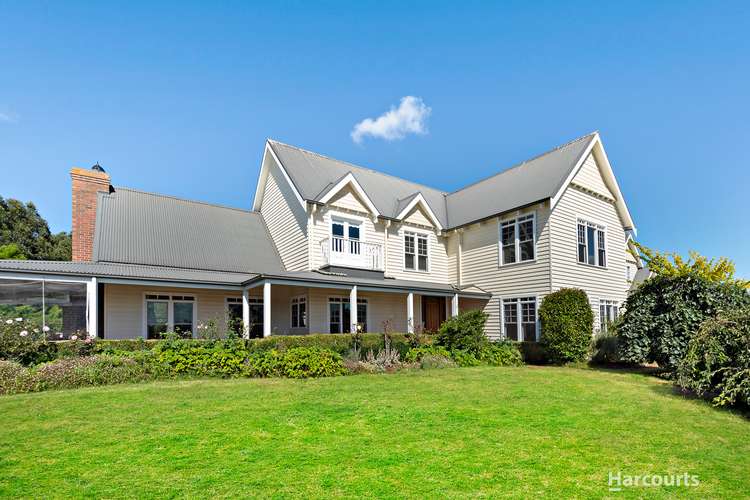$2,500,000
4 Bed • 3 Bath • 4 Car • 5112m²
New










7 Smokebox Court, Warragul VIC 3820
$2,500,000
Home loan calculator
The monthly estimated repayment is calculated based on:
Listed display price: the price that the agent(s) want displayed on their listed property. If a range, the lowest value will be ultised
Suburb median listed price: the middle value of listed prices for all listings currently for sale in that same suburb
National median listed price: the middle value of listed prices for all listings currently for sale nationally
Note: The median price is just a guide and may not reflect the value of this property.
What's around Smokebox Court
House description
“Hamptons Haven”
Indulge in the epitome of luxury living within a residence that stands as a testament to timeless elegance. This Hamptons-style haven spans a grand 81 squares, offering a lifestyle rarely found and highly coveted.
Past the elevated cul-de-sac entry the property unfolds like a masterpiece, winding through private and manicured gardens. The front entry north facing wrap around verandah is like something out of a movie. As you step inside, be greeted by an abundance of natural light streaming through ample windows and French doors, illuminating the interior with a warm and inviting ambiance. Experience the grandeur of timber flooring, ornate features, and absolute grand proportions that welcome you into a world of refined living.
Designed for both casual and formal entertaining, the lower level is adorned with an array of living and meal spaces. The open planned heart of the home features the breathtaking main living area with double storey cathedral ceiling and centre fireplace, flanked by french doors leading out to the covered entertaining deck. Two dining options positioned adjacently with a chef's dream kitchen completing the space with stone benchtops, butlers pantry, top-tier finished and appliances.
The ground floor further includes the executive home office, sunken formal lounge with gas fireplace, additional rumpus room, substantial internal laundry with kitchenette, and the master suite escape with private north facing deck, luxurious ensuite, and walk in robe.
Ascend the rich timber staircase to the upper level , where soaring ceilings and natural light define an additional lounge with access to a north facing balcony. Relax and enjoy refreshing breezes while taking in panoramic views. Three more grand bedrooms, a bathroom, and gym space/utility room complete the second level.
Step outside to discover the enchanting outdoor oasis - a perfect haven for gatherings and celebrations. The meticulously landscaped gardens, adorned with matured greenery, create a serene atmosphere, inviting you to unwind in the lap of nature. The outdoor entertaining area seamlessly transitions to a luxurious pool, promising endless moments of leisure and enjoyment.
Proudly situated on over an acre abutting the future 22 hectare district park , this residence offers a lifestyle that seamlessly blends sophistication with natural beauty. Discover the allure of this property that is truly one of a kind. Every detail has been meticulously crafted to provide a haven of comfort and luxury.
For further information please contact Brendan Wetherall. Enquire today and experience a lifestyle second to none.
Property features
Balcony
Built-in Robes
Courtyard
Deck
Dishwasher
Ensuites: 1
Floorboards
Fully Fenced
Gym
Outdoor Entertaining
In-Ground Pool
Remote Garage
Rumpus Room
Secure Parking
Shed
Study
Workshop
Land details
Documents
Property video
Can't inspect the property in person? See what's inside in the video tour.
What's around Smokebox Court
Inspection times
 View more
View more View more
View more View more
View more View more
View moreContact the real estate agent
Send an enquiry

Nearby schools in and around Warragul, VIC
Top reviews by locals of Warragul, VIC 3820
Discover what it's like to live in Warragul before you inspect or move.
Discussions in Warragul, VIC
Wondering what the latest hot topics are in Warragul, Victoria?
Similar Houses for sale in Warragul, VIC 3820
Properties for sale in nearby suburbs
- 4
- 3
- 4
- 5112m²


