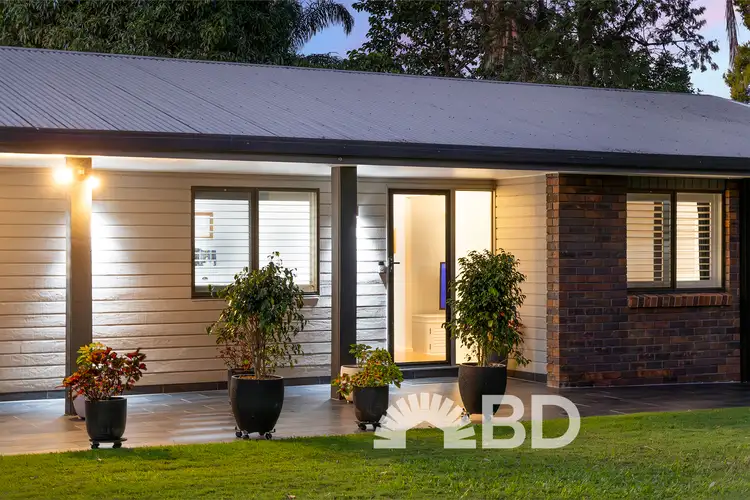Nestled in a quiet cul-de-sac in one of Moreton Bay's most peaceful and family-friendly suburbs, this welcoming 4-bedroom, 2-bathroom home in Burpengary offers comfort, space, and a true sense of home. Surrounded by leafy streets, quality public and private schools, and a strong sense of community, Burpengary is the perfect choice for young families, first home buyers, retirees, tradespeople and investors alike. With abundant parks, reserves, and recreation facilities just minutes away, this location ticks all the right boxes for lifestyle and convenience.
Step inside to discover spacious open-plan living, where the kitchen, dining and lounge areas seamlessly flow together. The heart of the home, the kitchen, is designed for everyday ease and entertaining, featuring a large island bench with breakfast bar, a Blanco electric oven, Westinghouse stovetop, Beko dishwasher, and a window that frames views of the backyard. The open-plan dining space leads directly out to the covered patio, while adjacent, the sunken loungeroom adds dimension and character to the space, creating a cosy area to relax. Comfort is assured year-round with ducted air conditioning throughout and an additional split system in the lounge.
The king-sized master bedroom is a private retreat, complete with ducted and split system air conditioning, a built-in robe, and a stylish ensuite featuring a dual sink vanity, shower and toilet. For added safety, the master window is fitted with a quick-release emergency exit through the Crimsafe security screen. The three additional bedrooms are all generously sized, each with built-in robes and ducted aircon to keep everyone comfortable. The main bathroom is thoughtfully designed for family use, offering a bathtub, shower, toilet and another dual sink vanity to help beat the morning rush.
The home sits on a well-maintained, fully fenced block with side access and a double garage featuring durable epoxy flooring. Tiled throughout for easy upkeep and fitted with elegant plantation shutters, this home is as practical as it is welcoming. The north-facing outdoor patio is a standout feature - featuring a privacy screen, it's year-round use is perfect for weekend BBQs or peaceful morning coffees. Additional features include a garden shed, internal laundry with overhead storage, and a 7.9kW solar system & solar hot water to help reduce energy costs. For peace of mind, all windows and doors are fitted with Crimsafe security screens, offering high-quality protection without compromising airflow or light.
Property Features
General & Outdoor
• Well maintained fully fenced property.
• Quiet cul-de-sac location.
• Double garage with epoxy flooring.
• Side access.
• Fully tiled throughout.
• 5 zone ducted aircon - allowing for individual room temperature adjustments.
• Plantation shutters throughout.
• Internal laundry including overhead storage.
• North facing covered outdoor patio with privacy screen.
• Garden shed.
• Solar power 7.9kW.
• Solar hot water system.
• Crimsafe security screens on all doors and windows.
• Front door is Prowler Proof.
Living & Kitchen
• Open plan kitchen and dining room that leads out to the outdoor entertainment area.
- Ducted aircon.
• Spacious kitchen with quality appliances and a large window overlooking the backyard.
- Island benchtop with breakfast bar.
- Beko dishwasher.
- Electric Blanco oven and Westinghouse stovetop.
• Large sunken loungeroom upon entry with ducted and a split system aircon.
Bedrooms
• King sized master bedroom with an ensuite.
- Split system and ducted aircon.
- Built-in robe.
- Ensuite featuring a dual sink vanity, shower, and toilet.
• Additional 3 queen sized bedrooms.
- Built-in robes.
- Ducted aircon.
• Main bathroom to service the rest of the house.
- Dual sink vanity.
- Bathtub.
- Shower.
- Toilet.
Location
• 2 minute drive or a 7 minute walk Burpengary Train Station.
• 2 minute drive or an 8 minute walk to IGA Seasons centre.
• 2 minute drive or an 8 minute walk to Burpengary State School.
• 3 minute drive to Burpengary State Secondary College.
• 6 minute drive to Burpengary Plaza.
• 8 minute drive to Carmichael College.
• School Catchment: Burpengary State School & Burpengary State Secondary College.
Whether you're looking to settle down, invest, or simply enjoy a home that offers real comfort and warmth, this Burpengary beauty ticks all the boxes. Don't miss out - contact Gavin today to arrange your inspection. Homes like this are in high demand and won't last long!








 View more
View more View more
View more View more
View more View more
View more
