Of French Colonial inspiration, a sweeping rendered facade with elevation is the first hint of grandeur behind its automatic gates the second, its return verandahs, triple garaging and circular driveway fronting botanical grounds only a half-century could recreate on some 1765sqm
Inside, discover 4 bedrooms, 3 levels of lifestyle, a 4-person lift, plus an indoor pool and conservatory alfresco. Can a finer stage in Springfield's prestigious heart be found?
It's unlikely.
A three storey home "built like a battleship" (our owner's words) atop a one-foot thick slab, its solid brick construction meets soft hues and classical themes.
With bevelled glass - an intriguing touch to every French door encircling impressive wings of formal living and dining; class nor comfort knows no bounds in a zone only outshone by its marble fireplace mantel or gardens.
As verandahs spill guests in and out, the casual living and kitchen have hosted a soiree or 3 upon its ballroom marble floors, to the patio outdoors for BBQs, or simply for the garden backdrop.
To a kitchen simmering in style; from an ILVE 900mm stainless oven, Miele integrated dishwasher to the largest granite slab to blanket an island bench
On pool deck, swim 24/7 warmed by atrium-style glass, its stackable panes folding back to join the garden as a poolside bathroom refreshes all before dinner.
A dreamy master spoils with a dressing room of towering robes, a spa en suite (with AV point) and separate WC. Such excess adds more an adjoining bedroom could become dressing space "pour homme" or perhaps a study.
French doors, robes and a view bequest bedroom 3 while in the loft space, the entire floor can split from its living room/retreat and bedroom layout into 2 bedrooms; built-in study desk and window seats being the delightful upside
In whisper-quiet surrounds where you know its rare traffic has a purpose; residents or friends coming or going, the dog-walkers, or those admiring Springfield's astounding estates.
Homes like these become heirlooms. Make this one yours.
You'll love:
- C1977 French Colonial 4-bedroom residence
- Bevelled glass French doors to 100m of return verandahs
- Fully-tiled, gas heated indoor pool
- Conservatory alfresco with kitchenette & bathroom
- Marble fireplace surround & columns
- Cellar & basement workshop/studio
- 4-person lift great for moving furniture
- Reverse cycle air conditioning to loft retreat/bedroom
- Garaging for up to 7 cars & twin automatic gates
- Irrigated grounds
- Expansive gardens with the scope to re-design and add a tennis court
- Security system
- Walk to Mercedes College
- Close to Scotch College
- And so much more
Specifications:
CT / 5657/849
Council / City of Mitcham
Zoning / R(EP)
Built / 1977
Land / 1765m2
Council Rates / $6767.00pa
SA Water / $660.00pq
ES Levy / $429.40pa
All information provided has been obtained from sources we believe to be accurate, however, we cannot guarantee the information is accurate and we accept no liability for any errors or omissions (including but not limited to a property's land size, floor plans and size, building age and condition) Interested parties should make their own enquiries and obtain their own legal advice. Should this property be scheduled for auction, the Vendor's Statement may be inspected at any Harris Real Estate office for 3 consecutive business days immediately preceding the auction and at the auction for 30 minutes before it starts.
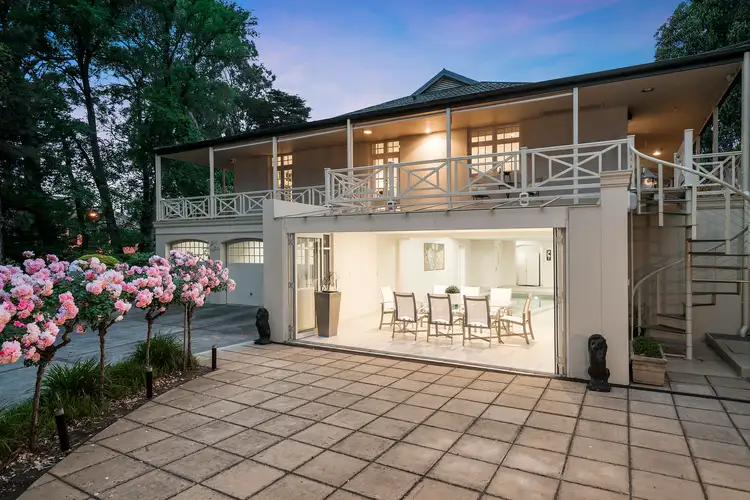
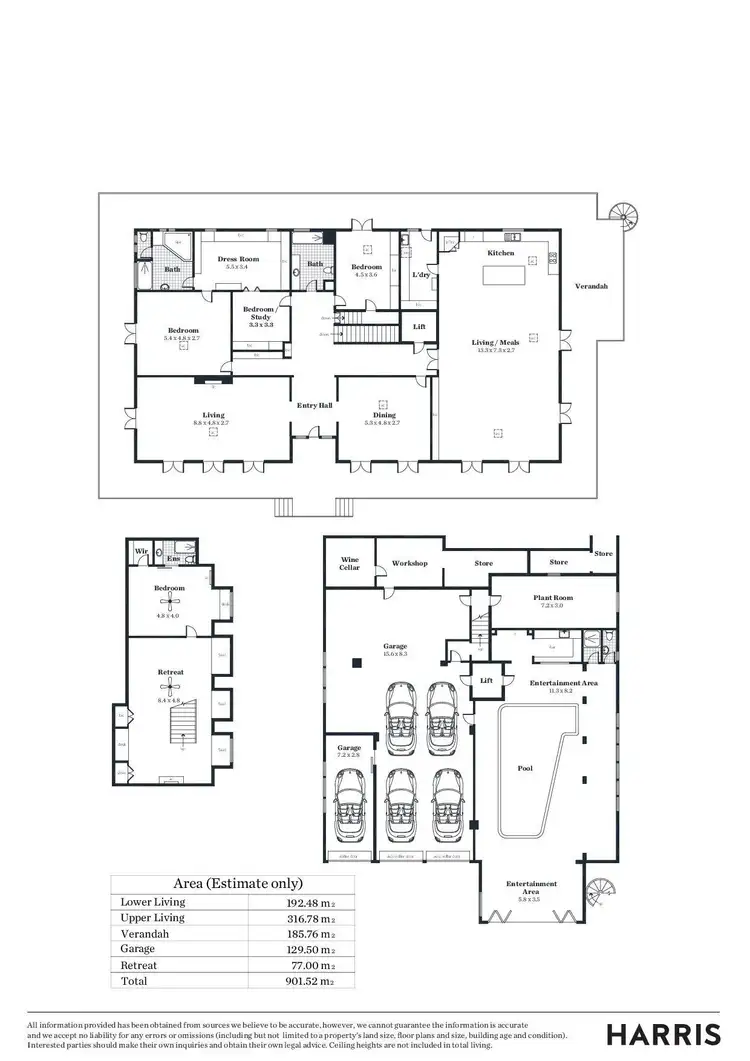
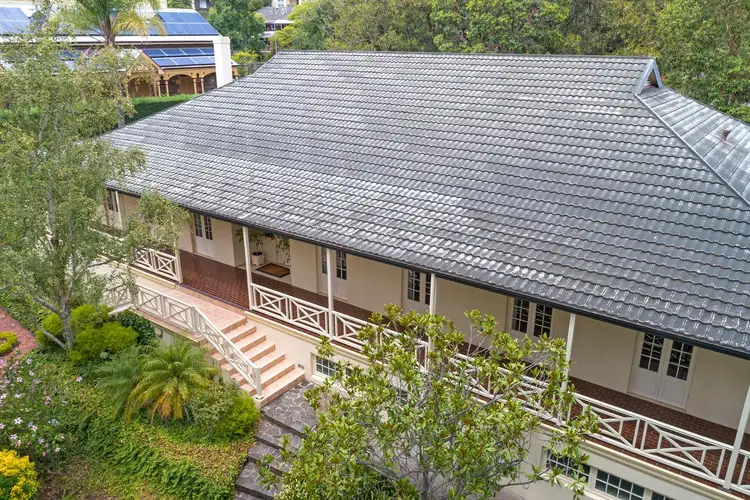
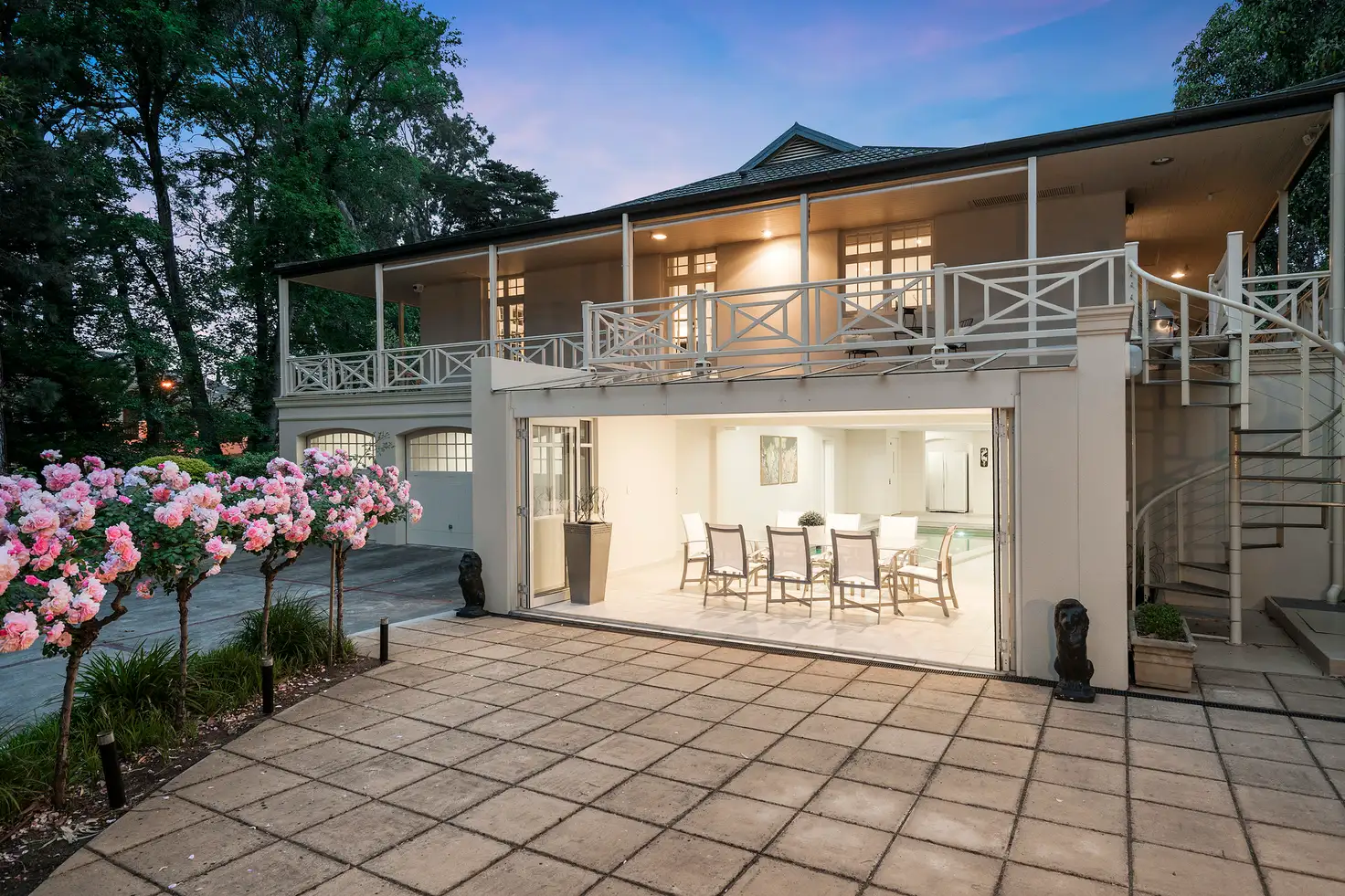


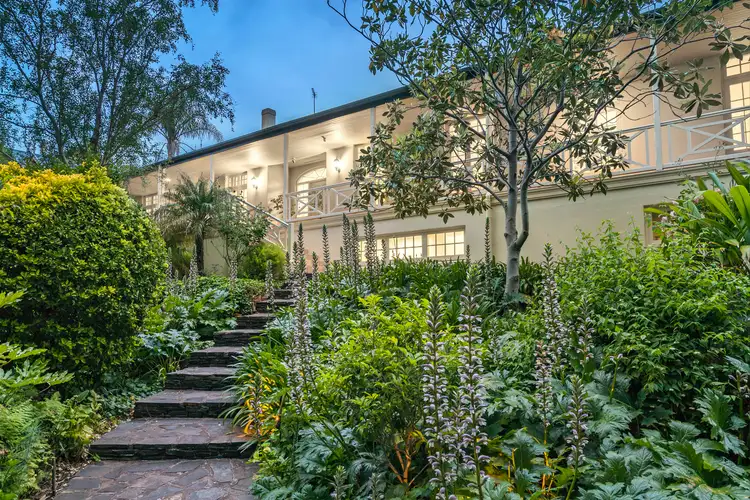
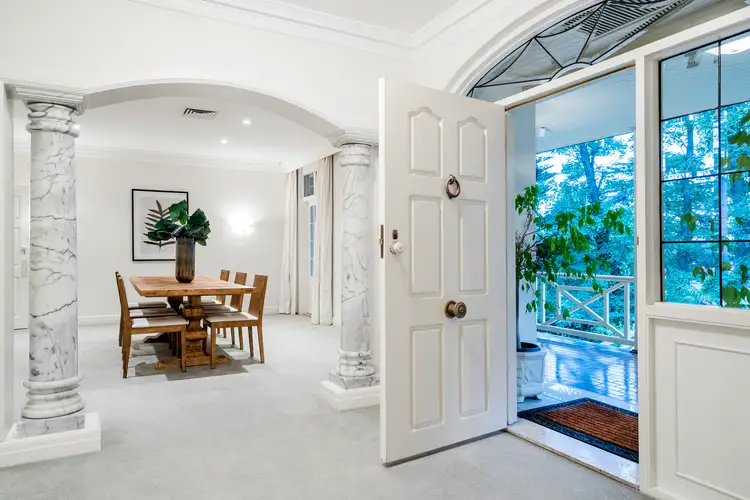
 View more
View more View more
View more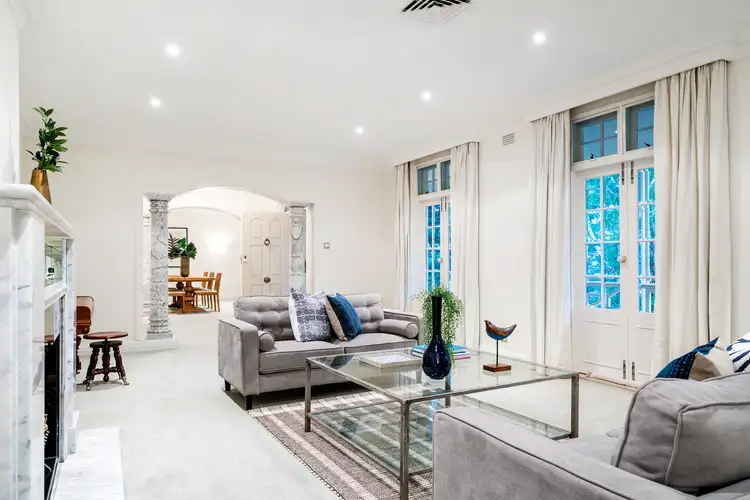 View more
View more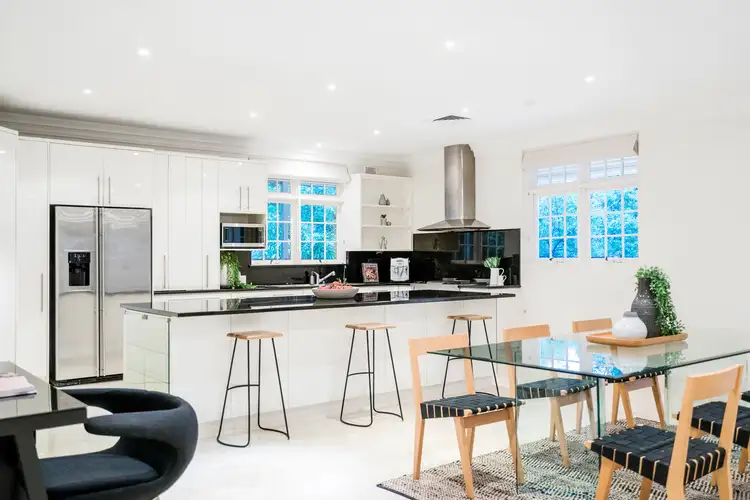 View more
View more
