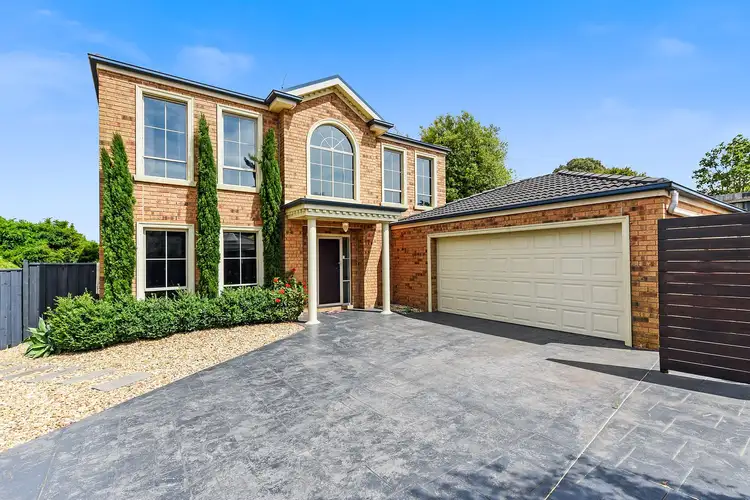Positioned on Berwick's sought-after St John's Wood Estate, this magnificent family entertainer combines an expansive light-filled interior with tree-top views and first-class convenience. A perfect forever address for a growing household, 7 St Annes Crescent is a must-see.
Behind the grand façade and impeccable landscaping, the comfortable entry level introduces a formal lounge/dining room with brand new wool carpet, flowing into the open-plan family/meal zone, huge summer-ready alfresco and shaker-style kitchen. The aspiring chef will love the quality appliances and walk-in pantry.
Nearby, the peaceful study provides the freedom and flexibility to work remotely, alongside a convenient powder room and laundry.
Creating a hotel-style haven for busy parents, the oversized master showcases a walk-in robe, opulent spa bath ensuite and full-height windows that welcome the outside in. The beautiful leafy views are a stunning way to start the day!
Completing the immaculate layout, the three remaining bedrooms share the versatile upstairs retreat and the spacious family bathroom.
Highlights include ducted heating and evaporative cooling, ceiling fans, blinds and curtains, a large double garage and vast driveway, and a sun-drenched backyard with a useful storage shed.
Making everyday life effortless, walk the kids to Kambrya College or Brentwood Park Primary, pick up the groceries at Eden Rise Village, and enjoy proximity to picturesque parks. You're also just moments from Casey Hospital, Berwick Village, Berwick Springs, Berwick and Beaconsfield stations, and the M1.
Move-in ready and mighty impressive on a sizeable block, this is a fantastic find. Let's talk today!
Property specifications
• Grand family home on 768m2 approx.
• Eye-catching brick façade with feature lattice windows, pillared porch and private frontage
• Three light-filled living zones
• Chef-ready kitchen with shaker-style cabinets, electric oven and grill, 900mm gas cooktop, dishwasher and walk-in pantry
• Downstairs study, powder room and laundry
• Oversized master with walk-in robe and stunning views via floor-to-ceiling wraparound windows
• Opulent ensuite with spa bath, large shower and double vanity
• Three additional bedrooms with built-in robes
• Family bathroom with large bath, shower and separate WC
• Ducted heating, evaporative cooling and ceiling fans
• Brand new wool carpets, LED downlights, picture windows, roller blinds, curtains, understairs storage, pet door and feature chandelier over staircase
• Elevated entertainer's alfresco with decking
• Extra-large double garage with rear roller access and additional driveway parking
• Child-friendly backyard with two water tanks (garden use), side pergola and storage shed
• Walk to great schools, parks, shopping centre and bus stops
• Moments from train stations, hospital, university and freeway
• Move-in ready with excellent potential








 View more
View more View more
View more View more
View more View more
View more
