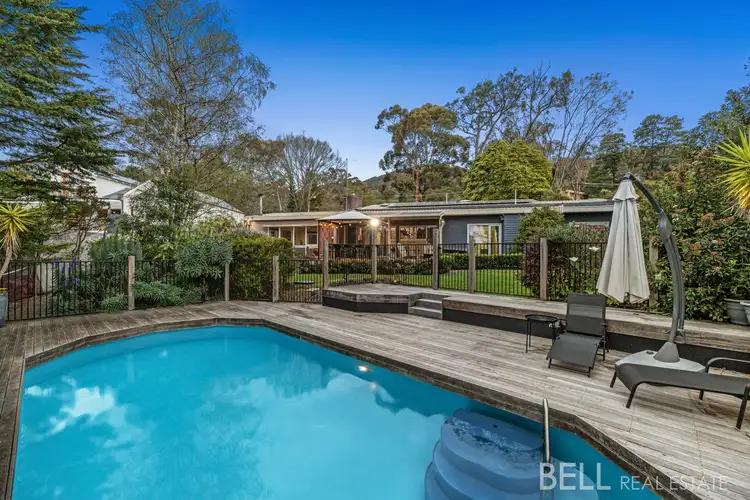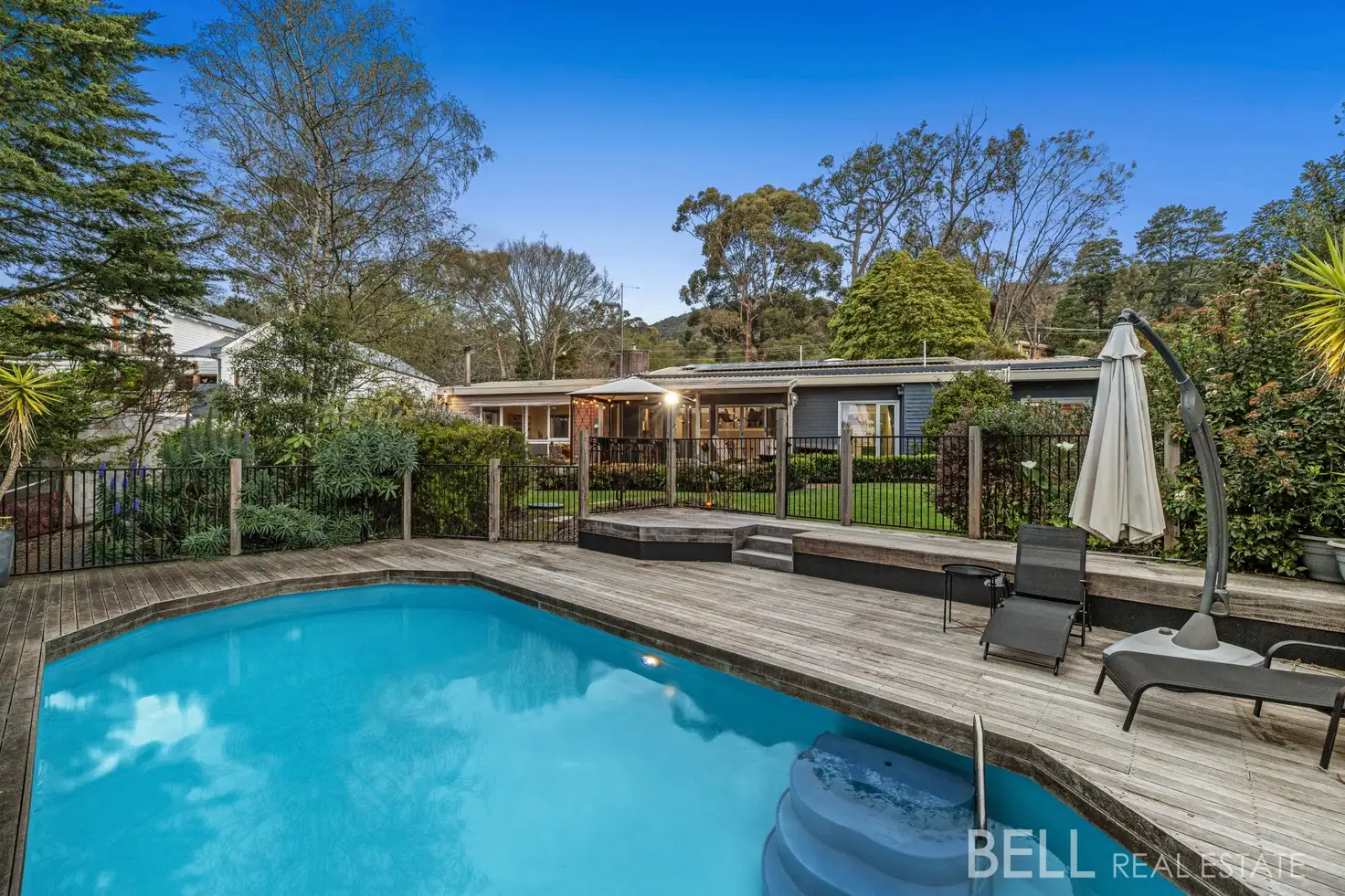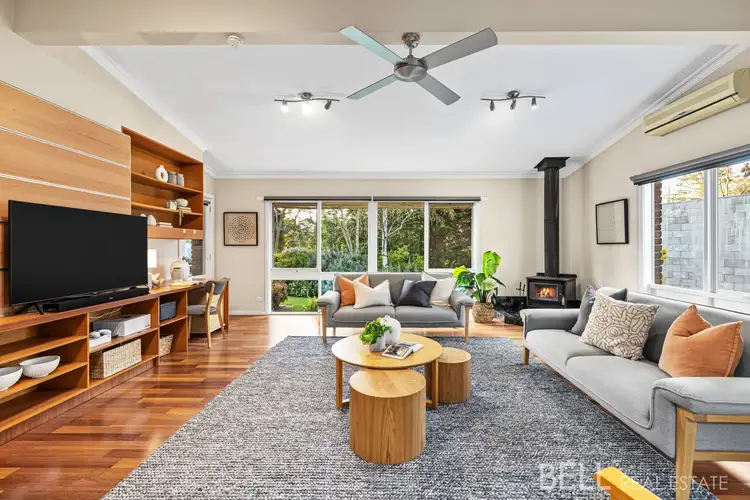Nestled quietly within a cul-de-sac in the Mount Dandenong foothills, embraced by almost ¾ acre (approx. 2747m2) of lush, established gardens, this is a home where space, character and lifestyle intertwine, offering a soulful home that’s as practical as it is beautiful.
The split-level design plays with height and texture, creating moments of delight around every corner. Gleaming timber floors welcome you inside, guiding you to not one, but two expansive living zones. The main living area is wrapped in earthy warmth: raked timber-lined ceilings, soft new carpet underfoot and a modern inbuilt wood fire within an exposed brick fireplace that anchors the room. From here, sliding doors open to a generous deck - your stage for summer barbecues, quiet morning coffees, or evenings of stargazing.
A second living room offers versatility and retreat, overlooking the rear gardens. With its own Coonara, built-in cabinetry, split system, and bi-fold doors for privacy, it’s an adaptable space equally suited for family movie nights or a large-scale gatherings.
Hovering just above, the kitchen is a true heart-and-soul hub. Functional yet elegant, it blends stainless-steel appliances with timber-topped benches, a 900mm SMEG cooker, Miele dishwasher, and a breakfast bar perfect for casual chats. A picture window makes dishwashing a pleasure, framing the garden like living art. This zone flows into the casual meals and sitting area, with sliding doors leading to a paved, all-season entertaining patio, whilst a quirky elevated nook creates a cosy spot for reading, playful fun or a siesta.
The four bedrooms each carry their own personality. The master delivers indulgence with its spacious ensuite (floating vanity, separate toilet, glass brick wall) and lavish wall to wall, floor-to-ceiling robes. The family bathroom is chic and light-filled, with skylight, semi-frameless shower, and bath. Raked ceilings add drama and openness, while one bedroom surprises with whimsical built-in loft beds - a perfect corner for kids or sleepovers.
Outdoors, lifestyle shines bright. A salt-chlorinated, solar-heated pool with surround decking is the summer hero, while flat lawns, fruit trees, veggie beds, cubby/chook house and shady garden pockets encourage play and exploration year-round. Multiple entertaining spaces - from the deck to the patio - make it a home where celebrations big or small feel right at place.
Practicality rounds it out: a two-car garage/workshop at the back of the block, double and single carports, drive through access, EV charger, abundant storage, and even a caravan/boat bay. Comfort comes with gas ducted heating, split systems, fans, updated powder room, and partial double-glazing. This is a home of detail, joy, and thoughtful design.
And the lifestyle? You’re minutes from Montrose Village, schools within walking distance, buses to Lilydale and Ringwood stations, plus ovals, playgrounds and trails at your doorstep.
At a Glance:
• Set on approx. 2747m2 (¾ acre) of established gardens in a peaceful cul-de-sac at the Mount Dandenong foothills
• Split-level design with raked ceilings, bespoke details, and earthy textures throughout
• Two living zones: main lounge with exposed-brick fireplace, timber-lined ceilings, plush carpet and inbuilt wood fire; second living with Coonara, cabinetry, split system and bi-fold doors
• Elegant kitchen with timber-topped benches, 900mm SMEG cooker, Miele dishwasher, stainless-steel appliances, picture window and breakfast bar
• Four bedrooms including master with ensuite (floating vanity, separate toilet, glass brick wall) and extensive built-in robes; one with whimsical built-in loft beds
• Chic family bathroom with skylight, semi-frameless shower and bath; updated ensuite, bathroom and powder room
• Sparkling salt-chlorinated, solar-heated pool with decking, plus flat lawns and multiple outdoor entertaining areas (deck and covered paved patio)
• Extensive storage including under-house access
• Two-car garage/workshop, double and single carports, caravan/boat bay and EV charger
• Comforts include gas ducted heating, split systems, partial double-glazed windows
• Established fruit trees, including orange and lemon, with room to play and explore
Disclaimer: All information provided has been obtained from sources we believe to be accurate, however, we cannot guarantee the information is accurate and we accept no liability for any errors or omissions (including but not limited to a property's land size, floor plans and size, building age and condition) Interested parties should make their own enquiries and obtain their own legal advice.









 View more
View more View more
View more View more
View more View more
View more


