Have you been dreaming of moving to a prominent family home in South Brighton? Nestled amongst other quality homes is this immaculately presented five bedroom, two bathroom home that is sure to impress. With striking street presence, a generous open plan living area with additional formal living and a beautiful outdoor entertaining space, as well as solar panels for energy efficiency, this property is one you will not want to miss out on viewing before it is snapped up.
Completed in 2011, this home was purpose built for those who love entertaining and appreciate the luxuries of living in a prominent location, being only minutes away from Adelaide's best beaches. From the moment you step into this home you will notice the quality fixtures and fittings throughout. To the left of the charming entry is the formal living area -making the floorplan exceptionally versatile to customise to your liking.
To the right of the entry we find the master bedroom will be sure to impress, spanning 3.80m x 3.80m and complete with a large picture window, allowing an abundance of natural light to fill the space - a spacious walk-in robe and modern ensuite.
Continuing through the home we arrive at the open plan kitchen, living & dining/family area which is beautiful and bright. The kitchen offers modern cabinetry and neutral tones, quality benchtops, stainless steel appliances including a five-burner gas cooktop, sizeable pantry, island bench/breakfast bar and ample bench, cupboard and storage space; the cooking enthusiast will absolutely thrive in this kitchen. The dining space is the perfect place to host friends & family, offering plenty of space to seat the extended family, which also flows seamlessly to the outdoor entertaining area.
Bedroom 2, 3, 4 & 5 are also of good size, three of which are equipped with built-in robes for storage convenience. The floorplan is exceptionally functional as these rooms are positioned in close proximity to the home's main bathroom. The bathroom offers a walk-in shower & full-sized bath, separate toilet and spacious vanity; much to the delight of the growing family.
If your jaw isn't already on the floor, let's take a step outside. The front and rear of the home's gardens have been manicured and retained to absolute perfection. The rear of the home offers a stunning, undercover outdoor area that is the ideal place for hosting the summer BBQ - with additional cupboard space for food preparation & storage. On the raised garden level you have space to enjoy a comforting fire with friends during the colder months and for those with a green thumb - there are a number of vegetable patches to expand your vegetable garden in. The double garage offers a safe space for storage of your prized possessions as well as providing drive-through access through one garage door to the rear garden.
In terms of location, this has to be one of the best in Southern Adelaide. The home is only a stone's throw away from Seacliff Beach, Seacliff Hotel, Westfield Marion, Seacliff Primary School, Seaview High School and Marion Domain Medical Centre - not to mention a few minutes to the esplanade for a quick run or dip in the ocean, and you can utilise so many parks and reserves nearby with the kids and pets. For those needing easy transport into the Adelaide CBD - the train is less than 1km away; it really doesn't get much better than this.
Disclaimer: All floor plans, photos and text are for illustration purposes only and are not intended to be part of any contract. All measurements are approximate and details intended to be relied upon should be independently verified.

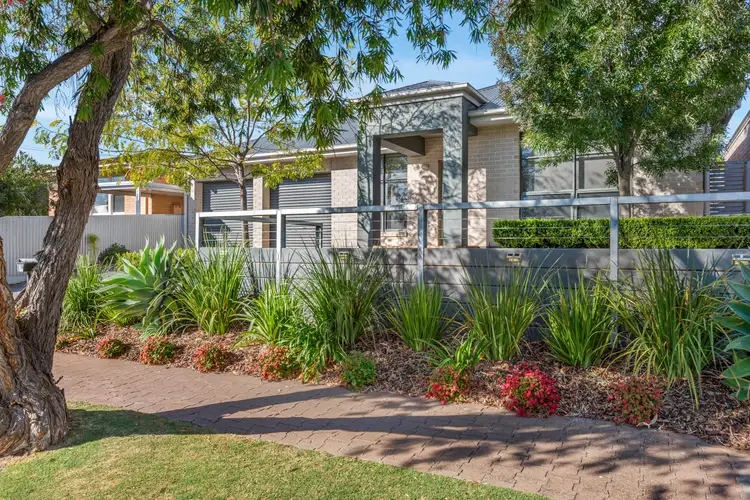
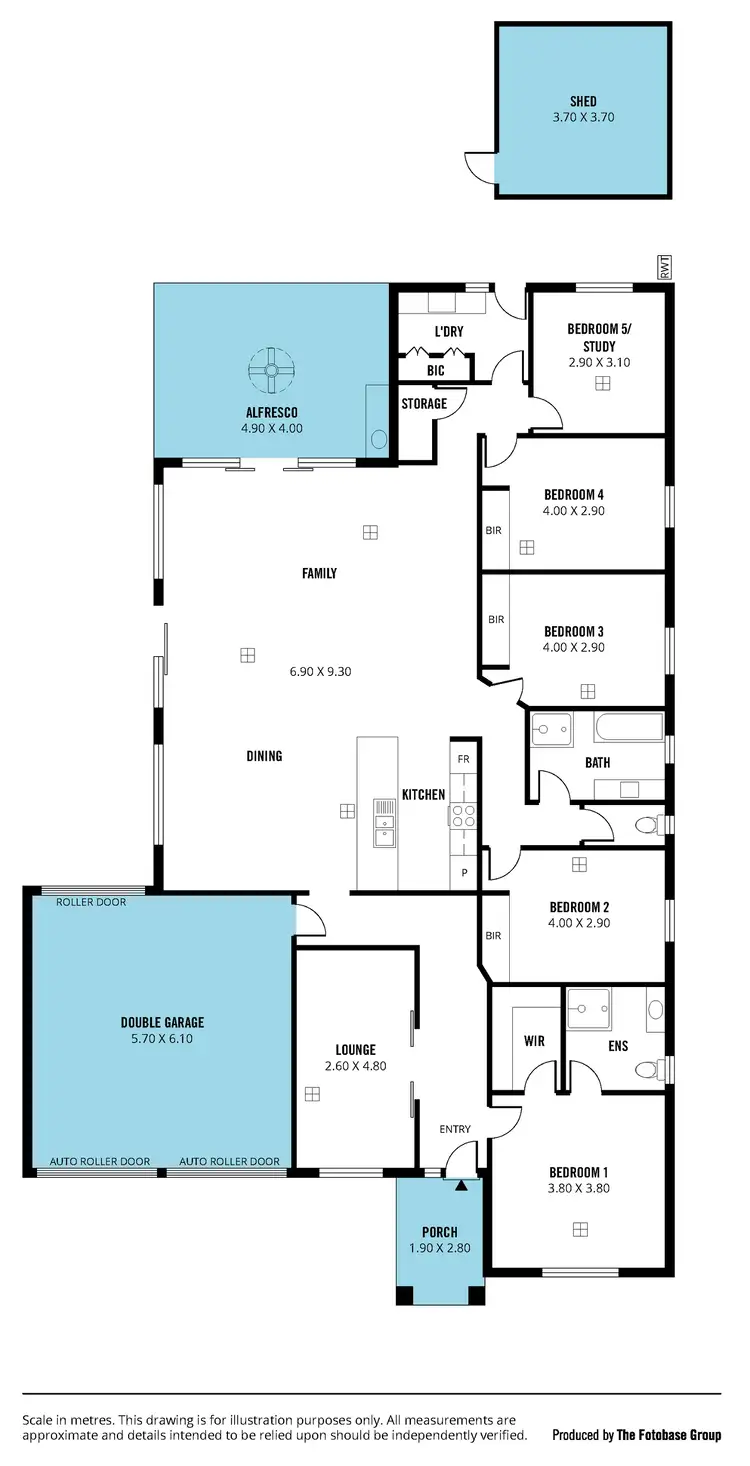
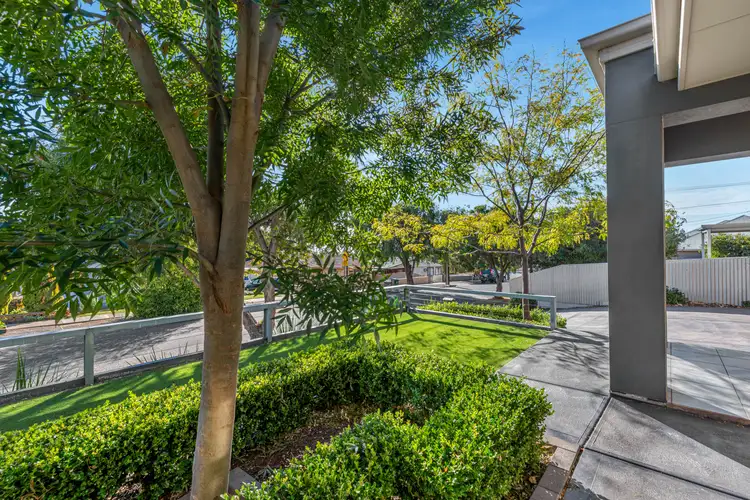
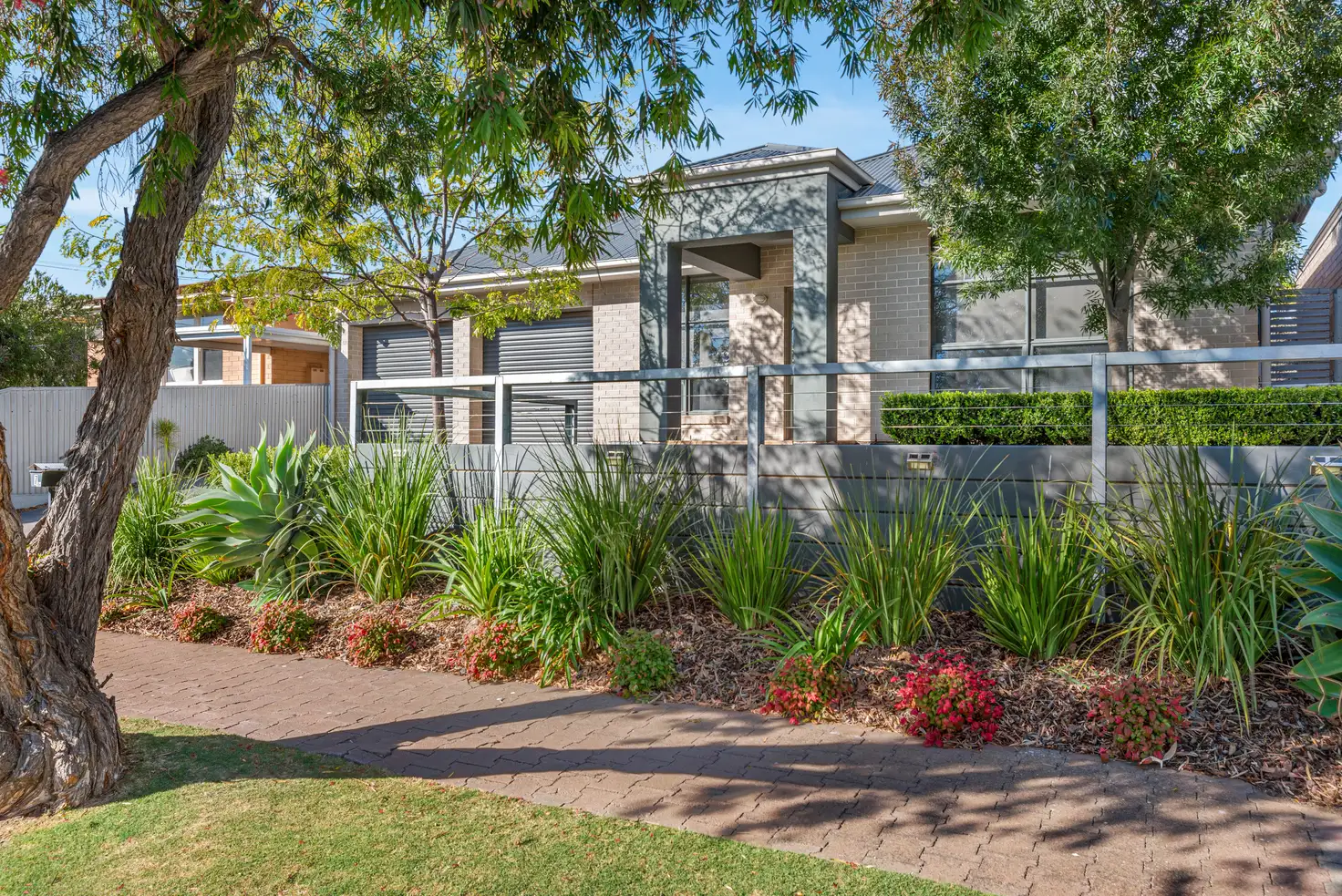


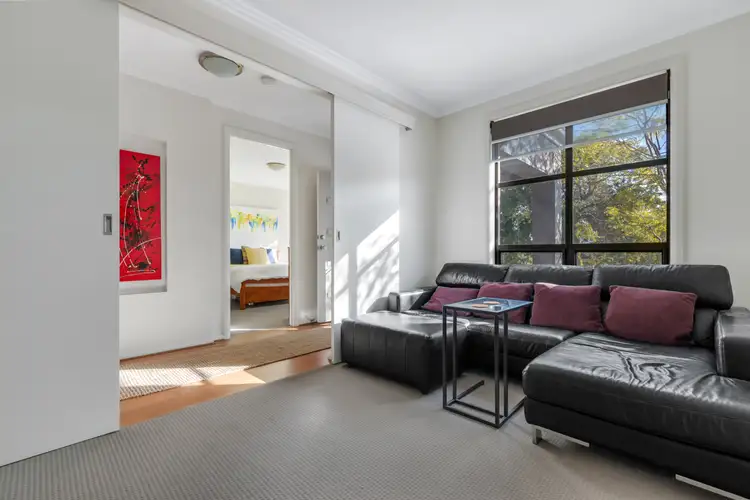
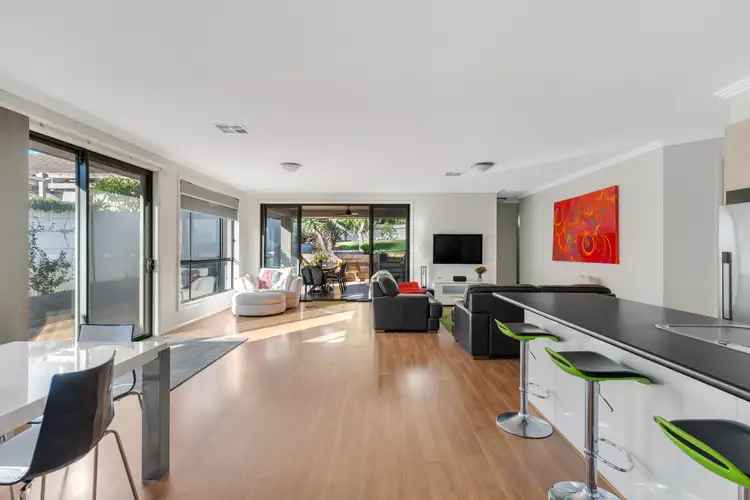
 View more
View more View more
View more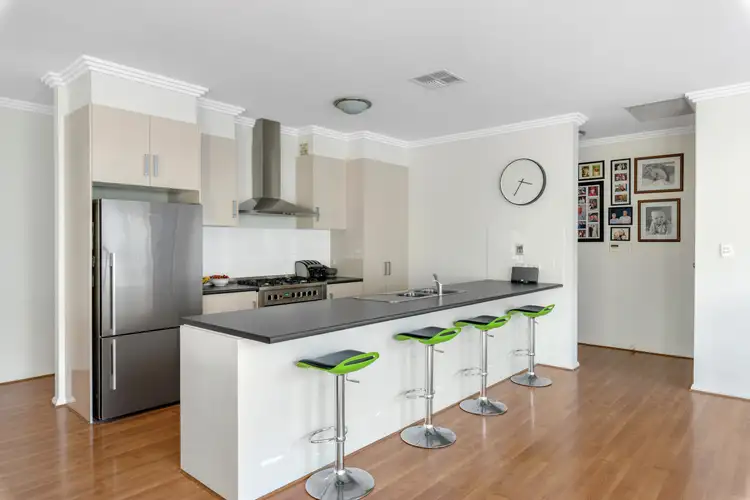 View more
View more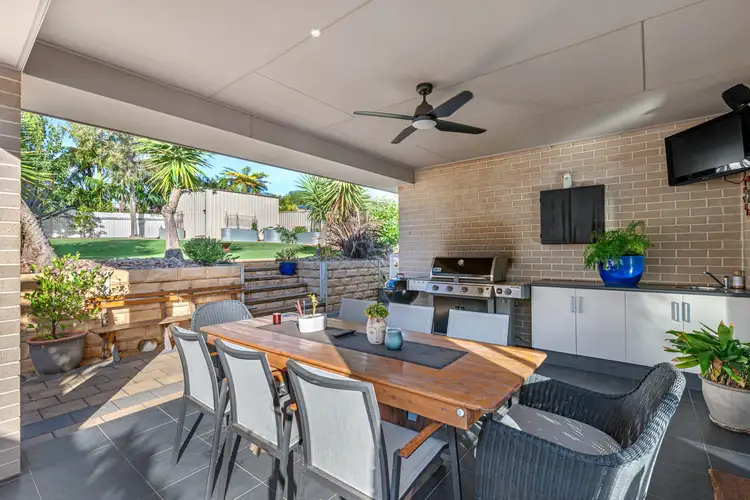 View more
View more


